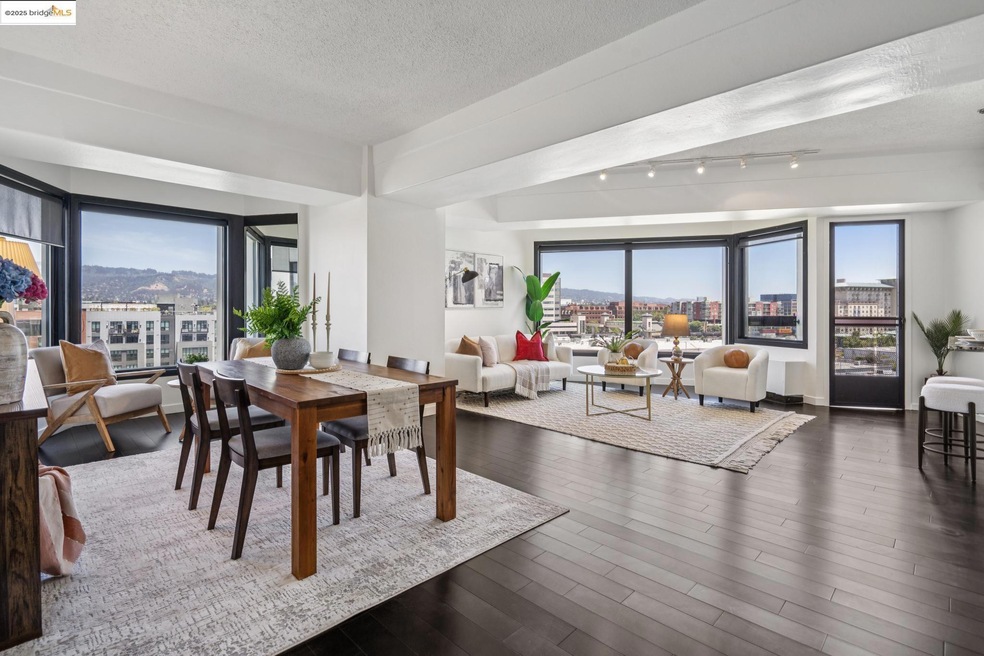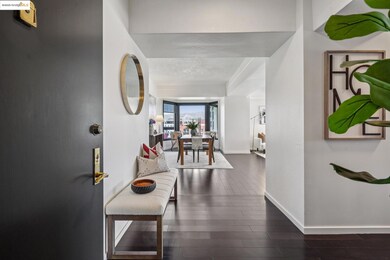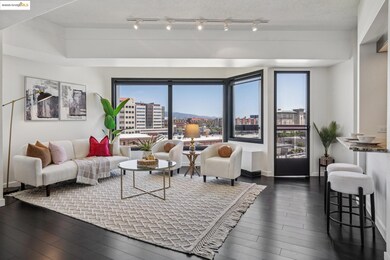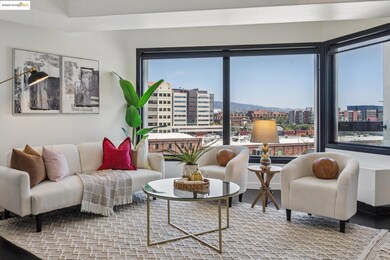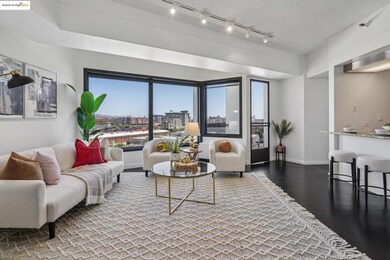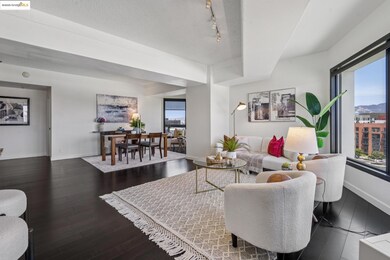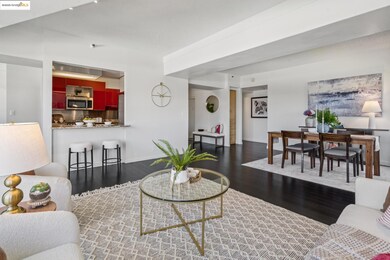
Pacific Park Plaza 6363 Christie Ave Unit 727 Emeryville, CA 94608
Pacific Park Plaza NeighborhoodEstimated payment $5,195/month
Highlights
- Fitness Center
- Gated Community
- 224,047 Sq Ft lot
- Spa
- Updated Kitchen
- 1-minute walk to Christie Park
About This Home
Welcome to urban living at its finest in Unit 727, nestled within the sought-after Pacific Park Plaza at 6363 Christie Avenue in Emeryville. This modern, personable space offers 2 bedrooms and 1.5 bathrooms, perfect for a dynamic lifestyle. Step into a large open living room, dining room, and kitchen great room that invites entertaining and relaxation. There is a balcony off this living room area as well, The second bedroom doubles beautifully and is most useful as a home office or guest room, offering flexibility in design and function. Retreat to the expansive primary suite complete with a private balcony, where you can savor terrific urban views. Enjoy the luxury of one and a half baths, enhancing everyday convenience. Residents enjoy premium amenities, including a tennis court, pool, a gym, and meticulously maintained grounds. With designated guest and resident parking, plus the added reassurance of a doorman and 24/7 security, peace of mind is a given. This home serves as a gateway to a vibrant community, providing easy access to local dining, shopping, and public transportation. Your modern lifestyle awaits at Pacific Park Plaza.
Open House Schedule
-
Sunday, July 20, 20252:00 to 4:00 pm7/20/2025 2:00:00 PM +00:007/20/2025 4:00:00 PM +00:00noneAdd to Calendar
Property Details
Home Type
- Condominium
Est. Annual Taxes
- $4,125
Year Built
- Built in 1984
HOA Fees
- $813 Monthly HOA Fees
Parking
- 1 Car Detached Garage
Home Design
- Contemporary Architecture
- Flat Roof Shape
- Stucco
Kitchen
- Updated Kitchen
- Electric Cooktop
- Dishwasher
Bedrooms and Bathrooms
- 2 Bedrooms
Utilities
- Cooling Available
- Central Heating
- 220 Volts in Kitchen
Additional Features
- 1-Story Property
- Spa
Listing and Financial Details
- Assessor Parcel Number 491531120
Community Details
Overview
- Association fees include common area maintenance, common hot water, exterior maintenance, hazard insurance, management fee, reserves, security/gate fee
- Pacific Park Plaza HOA, Phone Number (510) 428-2451
- Pacific Pk Plaza Subdivision
Amenities
- Planned Social Activities
Recreation
- Outdoor Game Court
Security
- Gated Community
Map
About Pacific Park Plaza
Home Values in the Area
Average Home Value in this Area
Tax History
| Year | Tax Paid | Tax Assessment Tax Assessment Total Assessment is a certain percentage of the fair market value that is determined by local assessors to be the total taxable value of land and additions on the property. | Land | Improvement |
|---|---|---|---|---|
| 2024 | $4,125 | $284,116 | $74,267 | $216,849 |
| 2023 | $4,122 | $285,408 | $72,811 | $212,597 |
| 2022 | $3,871 | $272,813 | $71,384 | $208,429 |
| 2021 | $3,768 | $267,327 | $69,984 | $204,343 |
| 2020 | $3,778 | $271,515 | $69,267 | $202,248 |
| 2019 | $3,552 | $266,193 | $67,909 | $198,284 |
| 2018 | $3,465 | $260,973 | $66,577 | $194,396 |
| 2017 | $3,394 | $255,857 | $65,272 | $190,585 |
| 2016 | $3,316 | $250,840 | $63,992 | $186,848 |
| 2015 | $3,283 | $247,073 | $63,031 | $184,042 |
| 2014 | $3,165 | $242,235 | $61,797 | $180,438 |
Property History
| Date | Event | Price | Change | Sq Ft Price |
|---|---|---|---|---|
| 07/09/2025 07/09/25 | For Sale | $729,000 | -- | $637 / Sq Ft |
Purchase History
| Date | Type | Sale Price | Title Company |
|---|---|---|---|
| Interfamily Deed Transfer | -- | None Available |
Mortgage History
| Date | Status | Loan Amount | Loan Type |
|---|---|---|---|
| Closed | $131,000 | Unknown |
Similar Homes in Emeryville, CA
Source: bridgeMLS
MLS Number: 41103591
APN: 049-1531-120-00
- 6363 Christie Ave Unit 1626
- 6363 Christie Ave Unit 514
- 6363 Christie Ave Unit 2801
- 6363 Christie Ave Unit 1725
- 6363 Christie Ave Unit 2327
- 6363 Christie Ave Unit 1425
- 6363 Christie Ave Unit 1915
- 6400 Christie Ave Unit 5408
- 6400 Christie Ave Unit 5109
- 6400 Christie Ave Unit 4415
- 6400 Christie Ave Unit 1211
- 6400 Christie Ave Unit 4319
- 6400 Christie Ave Unit 3404
- 6400 Christie Ave Unit 5209
- 6400 Christie Ave Unit 5210
- 6400 Christie Ave Unit 2211
- 6400 Christie Ave Unit 5303
- 6466 Hollis St Unit 242
- 6466 Hollis St Unit 182
- 6450 Doyle St
- 6350 Christie Ave
- 6399 Christie Ave
- 6301 Shellmound St
- 6401 Shellmound St
- 6400 Christie Ave Unit 5303
- 6400 Christie Ave Unit 3208
- 6400 Christie Ave
- 6221 Hollis St Unit 1422
- 1528 Brunswig Ln
- 6701 Shellmound St Unit FL4-ID1468
- 6701 Shellmound St Unit FL4-ID1458
- 6701 Shellmound St
- 5684 Bay St
- 6125 Fremont St
- 1202 61st St
- 1202 61st St
- 1202 61st St
- 6115 Fremont St
- 1 Captain Dr Unit 363
- 1190 Ocean Ave
