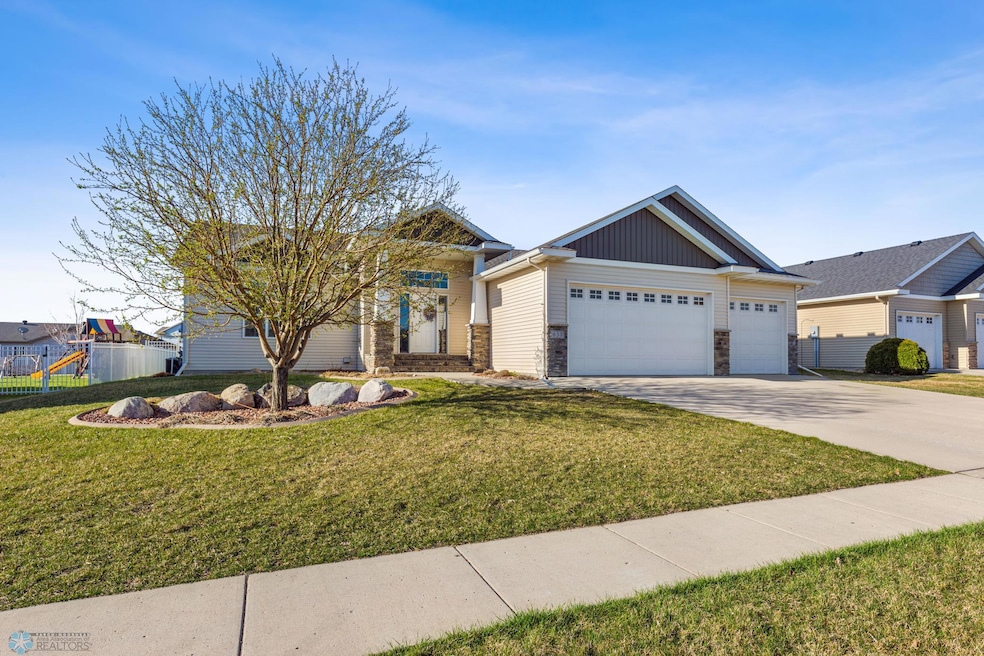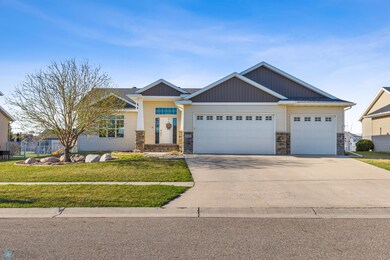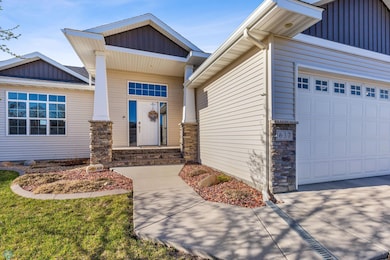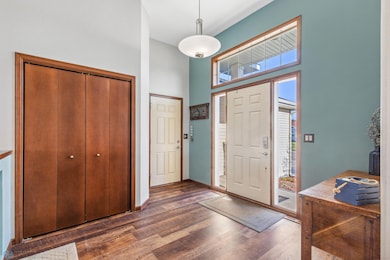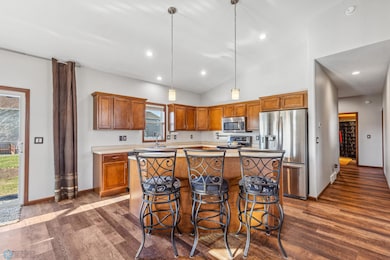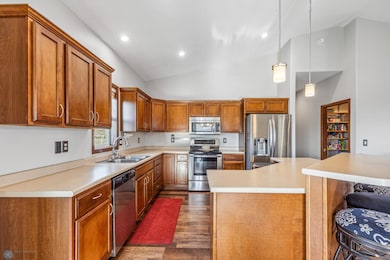
637 35th Ave E West Fargo, ND 58078
Shadow Wood-Shadow Creek NeighborhoodHighlights
- Spa
- Engineered Wood Flooring
- 3 Car Attached Garage
- Open Floorplan
- No HOA
- Eat-In Kitchen
About This Home
As of August 2024Only $2869 left in Specials!! Nestled in West Fargo's Shadow Wood development, this inviting 5-bedroom, 3-bathroom rambler features an open floor plan, designed for seamless living and entertainment. The cozy family room, complete with a gas fireplace—is an ideal spot to relax. Elevate your entertainment experience with the projector and screen, perfect for movie nights or cheering on your favorite teams. The triple garage is finished, heated, and has hot/cold water and a drain.
Outside, the fenced yard includes a patio, garden plot, and a hot tub, providing an outdoor retreat. Additionally, a concrete slab is ready for a shed to accommodate any additional storage needs.
Conveniently located near schools, shopping, and restaurants; this home offers the perfect blend of comfort and convenience. Don't miss your chance to make it yours—schedule your tour today!
Home Details
Home Type
- Single Family
Est. Annual Taxes
- $6,542
Year Built
- Built in 2010
Lot Details
- 0.26 Acre Lot
- Lot Dimensions are 78x150
- Property is Fully Fenced
Parking
- 3 Car Attached Garage
Home Design
- Brick Exterior Construction
- Poured Concrete
- Vinyl Construction Material
Interior Spaces
- 1-Story Property
- Open Floorplan
- Recessed Lighting
- Gas Fireplace
- Entrance Foyer
- Family Room
- Living Room
- Combination Kitchen and Dining Room
Kitchen
- Eat-In Kitchen
- Range<<rangeHoodToken>>
- <<microwave>>
- Dishwasher
- Kitchen Island
- Disposal
Flooring
- Engineered Wood
- Carpet
- Vinyl
Bedrooms and Bathrooms
- 5 Bedrooms
- Walk-In Closet
Laundry
- Laundry Room
- Dryer
- Washer
Basement
- Bedroom in Basement
- Finished Basement Bathroom
- Laundry in Basement
Outdoor Features
- Spa
- Patio
Schools
- West Fargo Sheyenne High School
Utilities
- Forced Air Heating and Cooling System
Community Details
- No Home Owners Association
- Shadow Wood Second Add Subdivision
Listing and Financial Details
- Exclusions: Washer/Dryer
- Assessor Parcel Number 02507600820000
- $2,871 per year additional tax assessments
Ownership History
Purchase Details
Purchase Details
Home Financials for this Owner
Home Financials are based on the most recent Mortgage that was taken out on this home.Purchase Details
Home Financials for this Owner
Home Financials are based on the most recent Mortgage that was taken out on this home.Purchase Details
Home Financials for this Owner
Home Financials are based on the most recent Mortgage that was taken out on this home.Purchase Details
Home Financials for this Owner
Home Financials are based on the most recent Mortgage that was taken out on this home.Purchase Details
Home Financials for this Owner
Home Financials are based on the most recent Mortgage that was taken out on this home.Purchase Details
Home Financials for this Owner
Home Financials are based on the most recent Mortgage that was taken out on this home.Purchase Details
Home Financials for this Owner
Home Financials are based on the most recent Mortgage that was taken out on this home.Similar Homes in West Fargo, ND
Home Values in the Area
Average Home Value in this Area
Purchase History
| Date | Type | Sale Price | Title Company |
|---|---|---|---|
| Quit Claim Deed | -- | None Listed On Document | |
| Warranty Deed | $518,500 | Fm Title | |
| Warranty Deed | $515,000 | The Title Company | |
| Warranty Deed | $360,000 | Title Co | |
| Warranty Deed | $334,900 | Title Co | |
| Warranty Deed | -- | Title Co | |
| Warranty Deed | -- | -- | |
| Warranty Deed | -- | -- |
Mortgage History
| Date | Status | Loan Amount | Loan Type |
|---|---|---|---|
| Previous Owner | $168,500 | New Conventional | |
| Previous Owner | $412,000 | New Conventional | |
| Previous Owner | $87,550 | New Conventional | |
| Previous Owner | $55,000 | Future Advance Clause Open End Mortgage | |
| Previous Owner | $210,000 | New Conventional | |
| Previous Owner | $267,920 | New Conventional | |
| Previous Owner | $202,300 | New Conventional | |
| Previous Owner | $226,382 | New Conventional | |
| Previous Owner | $199,295 | Future Advance Clause Open End Mortgage |
Property History
| Date | Event | Price | Change | Sq Ft Price |
|---|---|---|---|---|
| 05/29/2025 05/29/25 | Off Market | -- | -- | -- |
| 05/29/2025 05/29/25 | Off Market | -- | -- | -- |
| 08/30/2024 08/30/24 | Sold | -- | -- | -- |
| 07/03/2024 07/03/24 | Pending | -- | -- | -- |
| 06/05/2024 06/05/24 | Price Changed | $529,900 | -0.9% | $170 / Sq Ft |
| 05/17/2024 05/17/24 | Price Changed | $534,900 | -0.4% | $171 / Sq Ft |
| 04/26/2024 04/26/24 | For Sale | $537,000 | +1.3% | $172 / Sq Ft |
| 06/30/2023 06/30/23 | Sold | -- | -- | -- |
| 06/01/2023 06/01/23 | Pending | -- | -- | -- |
| 03/08/2023 03/08/23 | For Sale | $530,000 | -- | $162 / Sq Ft |
Tax History Compared to Growth
Tax History
| Year | Tax Paid | Tax Assessment Tax Assessment Total Assessment is a certain percentage of the fair market value that is determined by local assessors to be the total taxable value of land and additions on the property. | Land | Improvement |
|---|---|---|---|---|
| 2024 | $6,538 | $241,300 | $40,550 | $200,750 |
| 2023 | $6,168 | $227,000 | $40,550 | $186,450 |
| 2022 | $5,829 | $210,800 | $40,550 | $170,250 |
| 2021 | $5,545 | $200,200 | $36,500 | $163,700 |
| 2020 | $5,453 | $199,150 | $36,500 | $162,650 |
| 2019 | $5,328 | $192,950 | $36,500 | $156,450 |
| 2018 | $5,247 | $196,200 | $36,500 | $159,700 |
| 2017 | $8,968 | $200,700 | $36,500 | $164,200 |
| 2016 | $8,424 | $198,650 | $36,500 | $162,150 |
| 2015 | $7,751 | $154,950 | $23,650 | $131,300 |
| 2014 | $7,700 | $144,800 | $23,650 | $121,150 |
| 2013 | $7,642 | $139,050 | $23,650 | $115,400 |
Agents Affiliated with this Home
-
Todd Kadrmas
T
Seller's Agent in 2024
Todd Kadrmas
Beyond Realty
(701) 371-4234
4 in this area
84 Total Sales
-
Karee Blakeway

Buyer's Agent in 2024
Karee Blakeway
Vision Realty
(701) 799-0211
1 in this area
42 Total Sales
-
Angela Witte
A
Seller's Agent in 2023
Angela Witte
Berkshire Hathaway HomeServices Premier Properties
(701) 799-8641
5 in this area
45 Total Sales
Map
Source: Fargo-Moorhead Area Association of REALTORS®
MLS Number: 6523453
APN: 02-5076-00820-000
