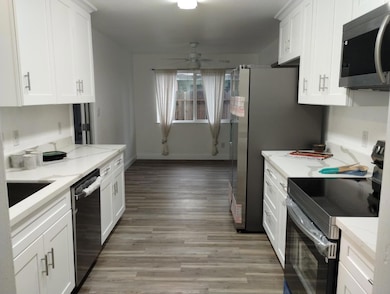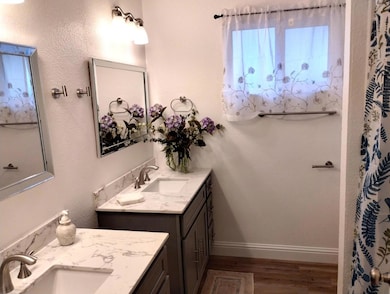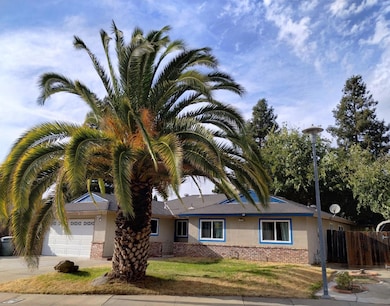637 Grambling Ct Merced, CA 95348
Bellevue Ranch NeighborhoodHighlights
- Fireplace in Primary Bedroom
- Balcony
- Shed
- El Capitan High School Rated A-
- Double Pane Windows
- ENERGY STAR Qualified Appliances
About This Home
Beautiful !!! Ready-to-Move Single Family House Inside the heart of Merced Community College neighborhood. Located in desirable Bellevue Ranch established neighborhood in a cul-de-sac street. 4 Bedrooms/2 Baths, Fully Remodeled 2024. House features 1,721 SqFt of open floor living plan, New designed kitchen, Gleaming quartz counter-top and New Samsung Appliances, New double vanities in each Bathroom, New Luxury vinyl flooring, New double pan windows and doors, Freshly painted interior, stylish LED lighting fixtures, Large master bedroom with attached Bathroom and walk-in-closet. Fireplace in Living Room. Central heating and air conditioning. Species and relaxing backyard patio to enjoy eating and grilling after a busy day. Wraparound yard enclosed by a private fence. Attached 2 car garage. Additional storage and closet in hallway. Walk to Merced Community College and public transportation, 20 Minutes Drive to UC Merced, Beautiful bike trails. Minutes drive from El Capitan School, Close to W Yosemite Ave and E Olive Ave with its many restaurants, shops, markets and stores. Must see.
Home Details
Home Type
- Single Family
Est. Annual Taxes
- $1,724
Year Built
- 1981
Parking
- 2 Car Garage
- Assigned Parking
Interior Spaces
- 1,721 Sq Ft Home
- 1-Story Property
- Ceiling Fan
- Gas Fireplace
- Double Pane Windows
- Family Room with Fireplace
- Living Room with Fireplace
- Dining Area
- Washer and Dryer Hookup
Kitchen
- Electric Oven
- <<microwave>>
- ENERGY STAR Qualified Appliances
Bedrooms and Bathrooms
- 4 Bedrooms
- Fireplace in Primary Bedroom
- 2 Full Bathrooms
Outdoor Features
- Balcony
- Shed
Utilities
- Forced Air Heating and Cooling System
- Heating System Uses Gas
Additional Features
- ENERGY STAR/CFL/LED Lights
- 7,026 Sq Ft Lot
Listing and Financial Details
- Security Deposit $2,495
- Property Available on 7/14/25
- 12-Month Lease Term
Map
Source: MLSListings
MLS Number: ML82014494
APN: 230-183-007
- 3601 San Jose Ave
- 329 Shafer Ave Unit Room 3
- 314 Shafer Ave
- 255 Snowhaven Ct
- 832 San Pablo Ave
- 4321 Strathmore Place
- 4422 Andrea Dr
- 4434 Andrea Dr
- 717 Suzanne Dr
- 741 Suzanne Dr
- 4188 Adobe Ct
- 180 Arrow Wood Dr
- 436 Jacobs Dr
- 3342 M St
- 1380 Eagle Rdg Dr
- 3640 Newport Ave
- 147 Brookdale Dr
- 200 Seneca St
- 3075 Park Ave
- 2932-2984 M St







