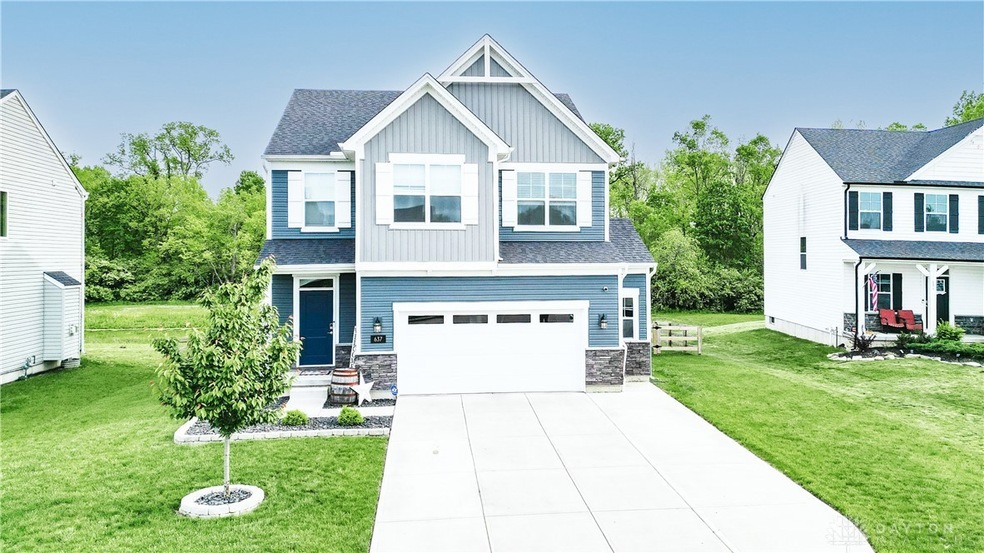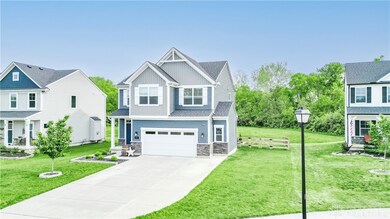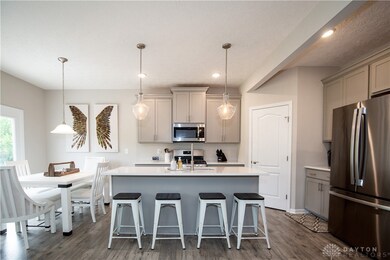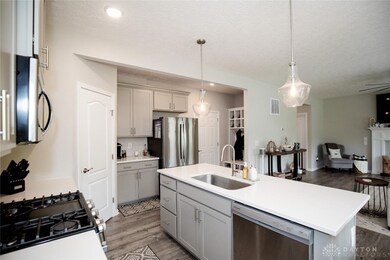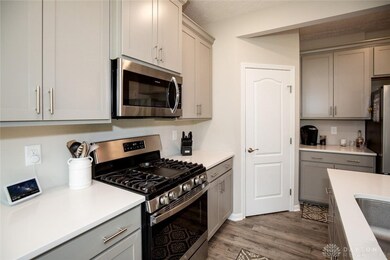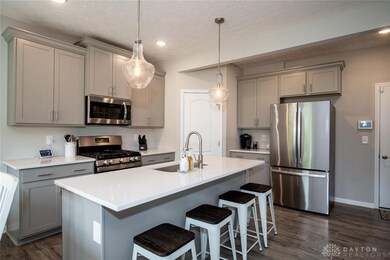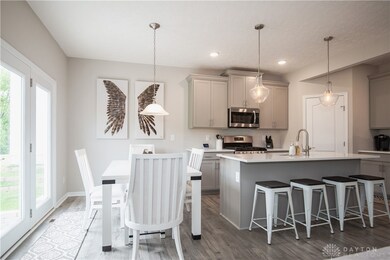
637 Maxwell Ct Germantown, OH 45327
Estimated payment $2,282/month
Highlights
- Traditional Architecture
- Porch
- Wet Bar
- Quartz Countertops
- 2 Car Attached Garage
- Bar
About This Home
Welcome to this beautifully maintained 3-year-old Cristo home offering 5 beds and 3.5 baths. The open-concept kitchen features elegant quartz counters, large island and walk in pantry. Airy 9 foot ceilings on the main floor and gas fireplace. 2nd floor laundry and finished lower level with family rm, bath, bedroom or office space. Ceiling surround sound in LL. Newly added back patio and fully fenced yard offering peaceful, wooded views. Oversized 2 car garage w 4 ft bump out. Move in ready and like new!
Listing Agent
RE/MAX United Associates Brokerage Phone: (513) 655-2300 License #2015001363 Listed on: 05/16/2025

Home Details
Home Type
- Single Family
Est. Annual Taxes
- $642
Year Built
- 2022
Lot Details
- 0.3 Acre Lot
- Fenced
HOA Fees
- $29 Monthly HOA Fees
Parking
- 2 Car Attached Garage
- Garage Door Opener
Home Design
- Traditional Architecture
- Vinyl Siding
- Stone
Interior Spaces
- 2,005 Sq Ft Home
- 2-Story Property
- Wet Bar
- Bar
- Gas Fireplace
- Insulated Windows
- Finished Basement
- Basement Fills Entire Space Under The House
Kitchen
- Range<<rangeHoodToken>>
- <<microwave>>
- Dishwasher
- Kitchen Island
- Quartz Countertops
Bedrooms and Bathrooms
- 5 Bedrooms
- Walk-In Closet
- Bathroom on Main Level
Home Security
- Surveillance System
- Fire and Smoke Detector
Outdoor Features
- Patio
- Porch
Utilities
- Forced Air Heating and Cooling System
- Heating System Uses Natural Gas
Community Details
- Association fees include management
- Eclipse Management Association
- Berryview Estates Subdivision
Listing and Financial Details
- Assessor Parcel Number D13-00205-0219
Map
Home Values in the Area
Average Home Value in this Area
Tax History
| Year | Tax Paid | Tax Assessment Tax Assessment Total Assessment is a certain percentage of the fair market value that is determined by local assessors to be the total taxable value of land and additions on the property. | Land | Improvement |
|---|---|---|---|---|
| 2024 | $642 | $105,040 | $15,750 | $89,290 |
| 2023 | $642 | $105,040 | $15,750 | $89,290 |
| 2022 | $642 | $10,500 | $10,500 | $0 |
Property History
| Date | Event | Price | Change | Sq Ft Price |
|---|---|---|---|---|
| 05/19/2025 05/19/25 | Pending | -- | -- | -- |
| 05/12/2025 05/12/25 | For Sale | $397,000 | +17.8% | $198 / Sq Ft |
| 04/07/2023 04/07/23 | Sold | $337,000 | -3.7% | -- |
| 03/06/2023 03/06/23 | Pending | -- | -- | -- |
| 01/31/2023 01/31/23 | Price Changed | $349,900 | -2.8% | -- |
| 01/03/2023 01/03/23 | Price Changed | $359,900 | -1.4% | -- |
| 11/21/2022 11/21/22 | Price Changed | $364,900 | -1.4% | -- |
| 11/02/2022 11/02/22 | For Sale | $369,900 | -- | -- |
Similar Homes in Germantown, OH
Source: Dayton REALTORS®
MLS Number: 934013
APN: D13-00205-0219
- 562 Maxwell Ct
- 57 Pollyanna Ave
- 428 E Center St
- 271 E Center St
- 204 E Market St
- 123 S Cherry St
- 218 Dayton Germantown Pike
- 803 Dayton Germantown Pike
- 161 S Plum St
- 9891 Sugar St
- 188 S Walnut St
- 175 S Walnut St
- 90 Stewart Ln
- 142 Pagett Dr
- 15184 Ohio 725
- 00 Ohio 725
- 449 N Cherry St
- 209 S Hillcrest Dr
- 65 S Maple St
- 543 W Market St
