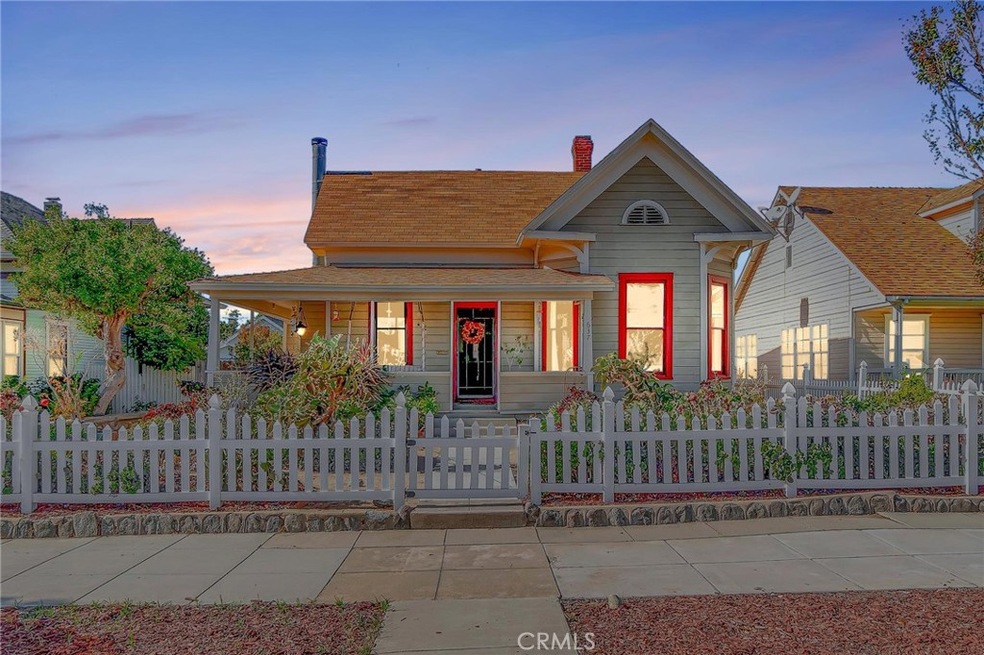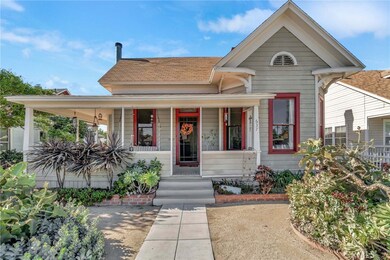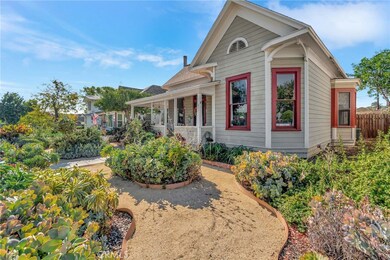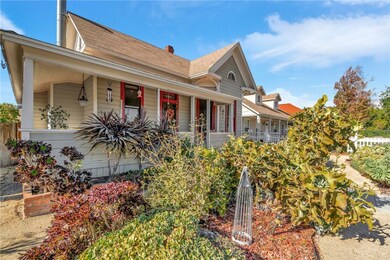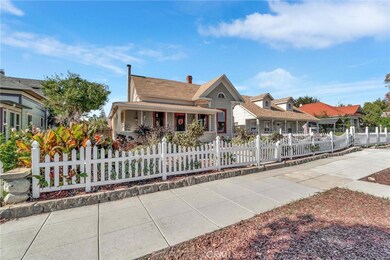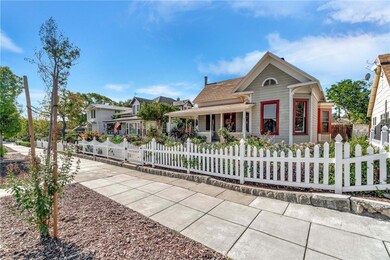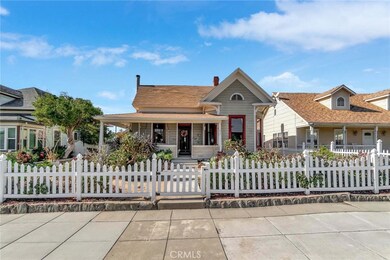
637 N 2nd Ave Upland, CA 91786
Highlights
- Detached Guest House
- Primary Bedroom Suite
- Mountain View
- Upland High School Rated A-
- Open Floorplan
- Wood Flooring
About This Home
As of January 2022Gorgeous Character Home with Guest House located near the heart of Downtown Upland. This unbelievably charming turn of the century home boasts a movie-esque, white picket fence, and wrap-around porch complete with porch swing. Inside the main house there are 2 oversized bedrooms with an office, 1 1/2 bathrooms, with tall ceilings, large windows, and an open concept floor-plan with kitchen opening to the dining area and living room. The Master suite has a beautiful bay window and dreamy en-suite bathroom with clawfoot tub, shower, dual sink vanity and a large walk-in closet. The Kitchen has updated quartz countertops and stainless-steel stove, microwave & refrigerator. Next to the kitchen there is a separate laundry room and 1/2 bath. The backyard features artificial turf and garden areas, peach & lemon trees and a large storage shed. The Guest House is approx. 480 SQFT and is complete with kitchen and full bathroom. Guest house was permitted as an "accessory room" and is separate from the main house with its own private entrance through the alley.
Last Agent to Sell the Property
CENTURY 21 MASTERS License #00914322 Listed on: 11/30/2021

Home Details
Home Type
- Single Family
Est. Annual Taxes
- $2,516
Year Built
- Built in 1910
Lot Details
- 7,000 Sq Ft Lot
- Drip System Landscaping
- Sprinkler System
- Back and Front Yard
Interior Spaces
- 1,807 Sq Ft Home
- 1-Story Property
- Open Floorplan
- High Ceiling
- Ceiling Fan
- Bay Window
- Living Room with Fireplace
- Home Office
- Wood Flooring
- Mountain Views
- Laundry Room
Kitchen
- Eat-In Kitchen
- Breakfast Bar
- Gas Oven
- <<microwave>>
- Dishwasher
- Quartz Countertops
Bedrooms and Bathrooms
- 3 Bedrooms | 4 Main Level Bedrooms
- Primary Bedroom Suite
- Quartz Bathroom Countertops
- Dual Vanity Sinks in Primary Bathroom
- Bathtub
- Separate Shower
Parking
- 1 Open Parking Space
- 2 Parking Spaces
- 1 Carport Space
- On-Street Parking
Outdoor Features
- Patio
- Exterior Lighting
- Front Porch
Additional Homes
- Detached Guest House
Schools
- Upland Elementary And Middle School
- Upland High School
Utilities
- Cooling System Mounted To A Wall/Window
- Central Heating and Cooling System
- Septic Type Unknown
Community Details
- No Home Owners Association
Listing and Financial Details
- Legal Lot and Block 5 / 9
- Assessor Parcel Number 1046262120000
- $513 per year additional tax assessments
Ownership History
Purchase Details
Home Financials for this Owner
Home Financials are based on the most recent Mortgage that was taken out on this home.Purchase Details
Home Financials for this Owner
Home Financials are based on the most recent Mortgage that was taken out on this home.Purchase Details
Home Financials for this Owner
Home Financials are based on the most recent Mortgage that was taken out on this home.Purchase Details
Home Financials for this Owner
Home Financials are based on the most recent Mortgage that was taken out on this home.Purchase Details
Home Financials for this Owner
Home Financials are based on the most recent Mortgage that was taken out on this home.Similar Homes in Upland, CA
Home Values in the Area
Average Home Value in this Area
Purchase History
| Date | Type | Sale Price | Title Company |
|---|---|---|---|
| Grant Deed | $505,000 | First American Title Ins Co | |
| Interfamily Deed Transfer | -- | Nations Title Company | |
| Grant Deed | $375,000 | First American Title Company | |
| Interfamily Deed Transfer | -- | Old Republic Title Company | |
| Grant Deed | $153,000 | First American Title Ins Co |
Mortgage History
| Date | Status | Loan Amount | Loan Type |
|---|---|---|---|
| Open | $483,230 | New Conventional | |
| Closed | $479,750 | New Conventional | |
| Previous Owner | $306,209 | New Conventional | |
| Previous Owner | $310,541 | FHA | |
| Previous Owner | $300,000 | Purchase Money Mortgage | |
| Previous Owner | $211,552 | New Conventional | |
| Previous Owner | $50,000 | Credit Line Revolving | |
| Previous Owner | $225,000 | Fannie Mae Freddie Mac | |
| Previous Owner | $195,000 | Unknown | |
| Previous Owner | $169,000 | Unknown | |
| Previous Owner | $25,000 | Stand Alone Second | |
| Previous Owner | $142,400 | No Value Available | |
| Previous Owner | $140,082 | FHA |
Property History
| Date | Event | Price | Change | Sq Ft Price |
|---|---|---|---|---|
| 06/30/2025 06/30/25 | For Sale | $834,900 | +19.3% | $495 / Sq Ft |
| 01/18/2022 01/18/22 | Sold | $700,000 | +7.7% | $387 / Sq Ft |
| 12/13/2021 12/13/21 | For Sale | $649,999 | -7.1% | $360 / Sq Ft |
| 12/06/2021 12/06/21 | Off Market | $700,000 | -- | -- |
| 11/30/2021 11/30/21 | For Sale | $649,999 | +28.7% | $360 / Sq Ft |
| 07/31/2019 07/31/19 | Sold | $505,000 | +2.0% | $279 / Sq Ft |
| 07/01/2019 07/01/19 | Pending | -- | -- | -- |
| 07/01/2019 07/01/19 | For Sale | $495,000 | -2.0% | $274 / Sq Ft |
| 06/28/2019 06/28/19 | Off Market | $505,000 | -- | -- |
| 06/28/2019 06/28/19 | For Sale | $495,000 | -2.0% | $274 / Sq Ft |
| 06/21/2019 06/21/19 | Off Market | $505,000 | -- | -- |
| 06/12/2019 06/12/19 | For Sale | $495,000 | +32.0% | $274 / Sq Ft |
| 10/09/2015 10/09/15 | Sold | $375,000 | -3.8% | $204 / Sq Ft |
| 09/28/2015 09/28/15 | Pending | -- | -- | -- |
| 09/20/2015 09/20/15 | For Sale | $389,900 | -- | $212 / Sq Ft |
Tax History Compared to Growth
Tax History
| Year | Tax Paid | Tax Assessment Tax Assessment Total Assessment is a certain percentage of the fair market value that is determined by local assessors to be the total taxable value of land and additions on the property. | Land | Improvement |
|---|---|---|---|---|
| 2025 | $2,516 | $242,600 | $84,900 | $157,700 |
| 2024 | $2,516 | $225,500 | $78,900 | $146,600 |
| 2023 | $2,619 | $227,600 | $81,900 | $145,700 |
| 2022 | $5,724 | $520,437 | $182,153 | $338,284 |
| 2021 | $5,718 | $510,232 | $178,581 | $331,651 |
| 2020 | $5,563 | $505,000 | $176,750 | $328,250 |
| 2019 | $4,416 | $397,954 | $139,284 | $258,670 |
| 2018 | $4,307 | $390,151 | $136,553 | $253,598 |
| 2017 | $4,182 | $382,500 | $133,875 | $248,625 |
| 2016 | $3,972 | $375,000 | $131,250 | $243,750 |
| 2015 | $2,224 | $207,180 | $70,415 | $136,765 |
| 2014 | -- | $203,122 | $69,036 | $134,086 |
Agents Affiliated with this Home
-
Samuel Park

Seller's Agent in 2025
Samuel Park
Park Group Real Estate
(909) 310-5105
1 in this area
110 Total Sales
-
The Mark and Al Team

Seller's Agent in 2022
The Mark and Al Team
CENTURY 21 MASTERS
(626) 335-6000
13 in this area
323 Total Sales
-
Breanna Martinez Webb

Seller Co-Listing Agent in 2022
Breanna Martinez Webb
CENTURY 21 MASTERS
(909) 595-6697
2 in this area
63 Total Sales
-
Kenny Smith
K
Buyer's Agent in 2022
Kenny Smith
CK Realty
(760) 576-7960
1 in this area
5 Total Sales
-
Ryan Zimmerman

Seller's Agent in 2019
Ryan Zimmerman
CONCIERGE REALTY GROUP
(909) 519-4458
22 in this area
187 Total Sales
-
J
Seller's Agent in 2015
JEANNETTE EWING
WHEELER STEFFEN SOTHEBY'S INT.
Map
Source: California Regional Multiple Listing Service (CRMLS)
MLS Number: CV21256113
APN: 1046-262-12
- 550 N 1st Ave
- 581 N Euclid Ave
- 416 N 3rd Ave
- 565 N Laurel Ave
- 656 N Palm Ave
- 617 N Palm Ave
- 922 N Redding Way Unit E
- 119 N 1st Ave
- 107 N 1st Ave
- 558 E 9th St Unit B
- 368 West St
- 716 N Tulare Way
- 384 Ruby Red Ln
- 696 E 9th St
- 167 Sultana Ave
- 253 N 8th Ave
- 147 Royal Way
- 180 S 2nd Ave
- 1193 Winston Ct
- 168 Royal Way
