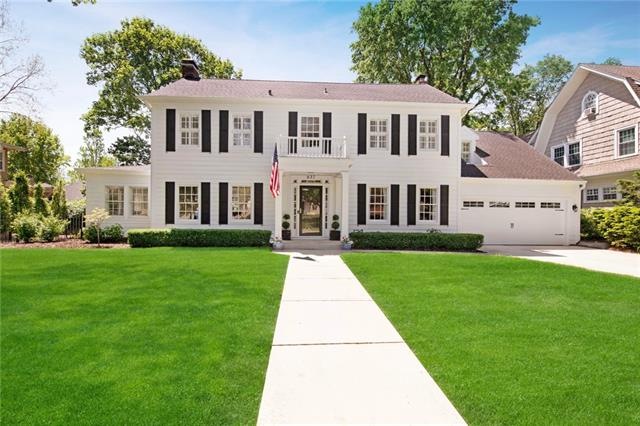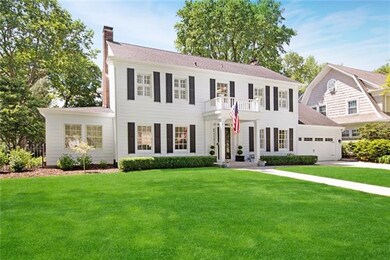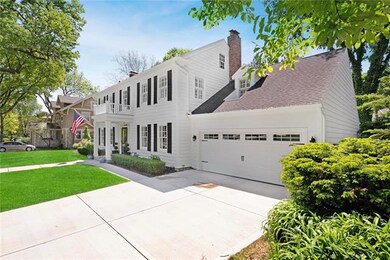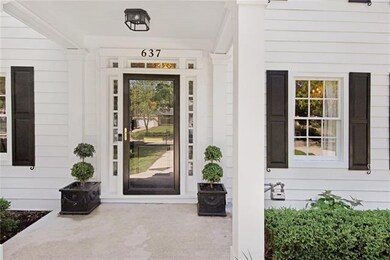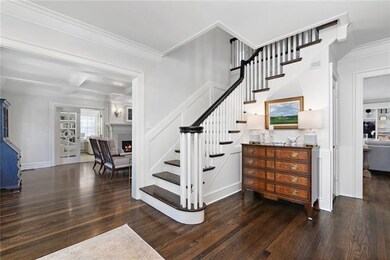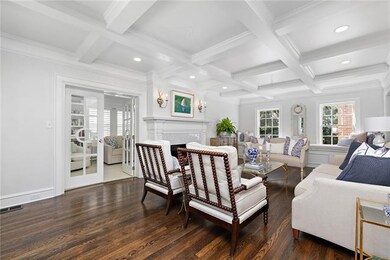
637 W 58th St Kansas City, MO 64113
Country Club NeighborhoodHighlights
- Colonial Architecture
- Hearth Room
- Wood Flooring
- Living Room with Fireplace
- Vaulted Ceiling
- Sun or Florida Room
About This Home
As of December 2024Impeccable And Pristine! Marvel In The Fabulous Renovation Perfectly Blending Today’s Modern Design and The Historic Nature of This 1900s Colonial Estate. Over $250K Thoughtfully Placed Throughout This Beauty. Sun Soaked Hardwoods Expertly Flowing On Both Levels; Gorgeous Quartz Dressed Across Crisp White Cabinets and XL Island; Chef Quality Appliances, 2 Pantries And A Back Prep Station Highlight This Remarkable Kitchen; Spectacular Crown Moulding And Millwork Capture Your Eye Through The Home; A Formal Great Room, A Hearth Room Off Kitchen, A Fresh Sun Room And Large Formal Dining Reside On A Main Level That Constantly Wows. A Dual Split Staircase Travels Up To A Re-Imagined Upper Level Complete With An All-New Master Suite Dressed in Marble, Granite, Quartz and More! The Former Master Suite Houses 1 of 4 Fireplaces and Provides A Perfect Secondary Bedroom Suite. Laundry Room Was Installed On Upper Level and Bathrooms Were Remodeled To Complete Beauty From Wall To Wall. Outside Boasts a Paver Patio, Exterior Fireplace For Evening Entertainment, A Fenced Rear Yard of Privacy, and All New Driveway, Sidewalk and Front Porch Beautifully Wrapped In Landscape and Sod.
Last Agent to Sell the Property
Keller Williams Realty Partners Inc. License #SP00231304 Listed on: 04/23/2021

Home Details
Home Type
- Single Family
Est. Annual Taxes
- $10,330
Year Built
- Built in 1915
Lot Details
- 0.3 Acre Lot
- Wood Fence
- Aluminum or Metal Fence
Parking
- 2 Car Attached Garage
- Front Facing Garage
- Garage Door Opener
Home Design
- Colonial Architecture
- Composition Roof
- Lap Siding
Interior Spaces
- Wet Bar: Built-in Features, Hardwood, Fireplace, Granite Counters, Kitchen Island, All Carpet, Walk-In Closet(s), Shower Only
- Built-In Features: Built-in Features, Hardwood, Fireplace, Granite Counters, Kitchen Island, All Carpet, Walk-In Closet(s), Shower Only
- Vaulted Ceiling
- Ceiling Fan: Built-in Features, Hardwood, Fireplace, Granite Counters, Kitchen Island, All Carpet, Walk-In Closet(s), Shower Only
- Skylights
- Gas Fireplace
- Shades
- Plantation Shutters
- Drapes & Rods
- Living Room with Fireplace
- 3 Fireplaces
- Sitting Room
- Formal Dining Room
- Home Office
- Sun or Florida Room
- Finished Basement
- Stone or Rock in Basement
- Laundry Room
Kitchen
- Hearth Room
- Eat-In Kitchen
- Dishwasher
- Kitchen Island
- Granite Countertops
- Laminate Countertops
- Disposal
Flooring
- Wood
- Wall to Wall Carpet
- Linoleum
- Laminate
- Stone
- Ceramic Tile
- Luxury Vinyl Plank Tile
- Luxury Vinyl Tile
Bedrooms and Bathrooms
- 4 Bedrooms
- Cedar Closet: Built-in Features, Hardwood, Fireplace, Granite Counters, Kitchen Island, All Carpet, Walk-In Closet(s), Shower Only
- Walk-In Closet: Built-in Features, Hardwood, Fireplace, Granite Counters, Kitchen Island, All Carpet, Walk-In Closet(s), Shower Only
- Double Vanity
- <<tubWithShowerToken>>
Home Security
- Storm Doors
- Fire and Smoke Detector
Additional Features
- Enclosed patio or porch
- Forced Air Zoned Heating and Cooling System
Community Details
- Country Club Ridge Subdivision
Listing and Financial Details
- Assessor Parcel Number 30-940-23-05-00-0-00-000
Ownership History
Purchase Details
Home Financials for this Owner
Home Financials are based on the most recent Mortgage that was taken out on this home.Purchase Details
Home Financials for this Owner
Home Financials are based on the most recent Mortgage that was taken out on this home.Purchase Details
Home Financials for this Owner
Home Financials are based on the most recent Mortgage that was taken out on this home.Purchase Details
Home Financials for this Owner
Home Financials are based on the most recent Mortgage that was taken out on this home.Purchase Details
Home Financials for this Owner
Home Financials are based on the most recent Mortgage that was taken out on this home.Purchase Details
Purchase Details
Home Financials for this Owner
Home Financials are based on the most recent Mortgage that was taken out on this home.Similar Homes in Kansas City, MO
Home Values in the Area
Average Home Value in this Area
Purchase History
| Date | Type | Sale Price | Title Company |
|---|---|---|---|
| Warranty Deed | -- | Continental Title | |
| Warranty Deed | -- | Continental Title | |
| Warranty Deed | -- | Security 1St Title Llc | |
| Warranty Deed | -- | Continental Title | |
| Quit Claim Deed | -- | Nations Title Agency Of Miss | |
| Interfamily Deed Transfer | -- | Nations Title Agency Of Miss | |
| Interfamily Deed Transfer | -- | All American Title Company | |
| Interfamily Deed Transfer | -- | -- | |
| Trustee Deed | -- | Chicago Title |
Mortgage History
| Date | Status | Loan Amount | Loan Type |
|---|---|---|---|
| Open | $175,000 | New Conventional | |
| Previous Owner | $910,000 | New Conventional | |
| Previous Owner | $702,000 | New Conventional | |
| Previous Owner | $100,000 | Commercial | |
| Previous Owner | $417,000 | New Conventional | |
| Previous Owner | $114,000 | Credit Line Revolving | |
| Previous Owner | $147,300 | Purchase Money Mortgage | |
| Previous Owner | $150,000 | Purchase Money Mortgage |
Property History
| Date | Event | Price | Change | Sq Ft Price |
|---|---|---|---|---|
| 12/02/2024 12/02/24 | Sold | -- | -- | -- |
| 11/02/2024 11/02/24 | Pending | -- | -- | -- |
| 10/29/2024 10/29/24 | For Sale | $1,550,000 | +38.4% | $303 / Sq Ft |
| 06/11/2021 06/11/21 | Sold | -- | -- | -- |
| 05/08/2021 05/08/21 | Pending | -- | -- | -- |
| 04/23/2021 04/23/21 | For Sale | $1,120,000 | +25.1% | $219 / Sq Ft |
| 01/25/2019 01/25/19 | Sold | -- | -- | -- |
| 11/17/2018 11/17/18 | Pending | -- | -- | -- |
| 11/12/2018 11/12/18 | For Sale | $895,000 | -- | $175 / Sq Ft |
Tax History Compared to Growth
Tax History
| Year | Tax Paid | Tax Assessment Tax Assessment Total Assessment is a certain percentage of the fair market value that is determined by local assessors to be the total taxable value of land and additions on the property. | Land | Improvement |
|---|---|---|---|---|
| 2024 | $18,998 | $243,010 | $38,004 | $205,006 |
| 2023 | $18,998 | $243,010 | $29,091 | $213,919 |
| 2022 | $11,753 | $142,880 | $60,149 | $82,731 |
| 2021 | $11,713 | $142,880 | $60,149 | $82,731 |
| 2020 | $10,330 | $124,436 | $60,149 | $64,287 |
| 2019 | $10,115 | $124,436 | $60,149 | $64,287 |
| 2018 | $10,368 | $130,257 | $45,432 | $84,825 |
| 2017 | $10,368 | $130,257 | $45,432 | $84,825 |
| 2016 | $10,391 | $129,806 | $41,861 | $87,945 |
| 2014 | $10,217 | $127,260 | $41,040 | $86,220 |
Agents Affiliated with this Home
-
Candi Sweeney

Seller's Agent in 2024
Candi Sweeney
ReeceNichols - Parkville
(816) 591-5590
3 in this area
178 Total Sales
-
Ashley Sweeney-emmons
A
Seller Co-Listing Agent in 2024
Ashley Sweeney-emmons
ReeceNichols - Parkville
(816) 728-2253
1 in this area
78 Total Sales
-
Kim Curry
K
Buyer's Agent in 2024
Kim Curry
Weichert, Realtors Welch & Com
(816) 797-3730
2 in this area
67 Total Sales
-
Adam Papish

Seller's Agent in 2021
Adam Papish
Keller Williams Realty Partners Inc.
(913) 957-1497
1 in this area
171 Total Sales
-
Katherine Lee

Buyer's Agent in 2021
Katherine Lee
Sage Sotheby's International Realty
(913) 530-1847
7 in this area
384 Total Sales
-
Susan Creidenberg
S
Seller's Agent in 2019
Susan Creidenberg
Compass Realty Group
(913) 219-7346
79 Total Sales
Map
Source: Heartland MLS
MLS Number: 2317437
APN: 30-940-23-05-00-0-00-000
- 440 W 58th St
- 605 W 59th Terrace
- 5801 Ward Pkwy
- 5909 Wornall Rd
- 827 W 60th Terrace
- 636 W 61st St
- 6020 Central St
- 604 W 61st Terrace
- 6033 Central St
- 6028 Wyandotte St
- 12 W 57th Terrace
- 821 W 54th Terrace
- 5500 Central St
- 6034 Brookside Blvd
- 5516 Wyandotte St
- 6201 Summit St
- 5427 Central St
- 6142 Brookside Blvd
- 5902 Walnut St
- 18 W 61st Terrace
