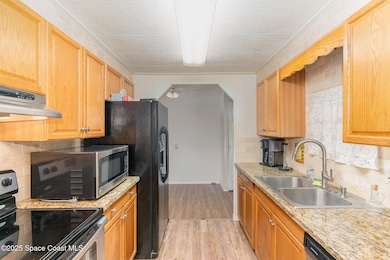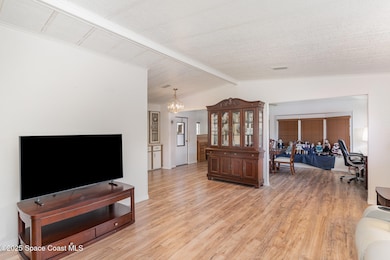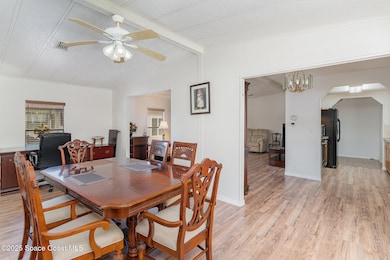
637 Wedelia Dr Sebastian, FL 32976
Barefoot Bay NeighborhoodEstimated payment $1,084/month
Highlights
- Very Popular Property
- No HOA
- Laundry in Carport
- Traditional Architecture
- Screened Porch
- 1 Attached Carport Space
About This Home
Own this home in the resort like community of Barefoot Bay. Laminate flooring is throughout this home and an updated kitchen with granite countertops. Bathrooms have also been nicely updated. This home is complete with a screened in porch. HVAC 2017. Come enjoy all of the community amenities at the Barefoot Bay Recreation District which include Tennis, Golf, 776' Fishing Pier, 3 Swimming Pools, Bocci, Mini Golf, Private Beach, Base Ball, Basketball, Lounges, Clubs, Playground, Hand Ball court, Shuffle Board, & so much more! Barefoot Bay Recreation District is not an HOA. Water Heater less than a year old. Roof approximately 6 years old. One time fee is due at closing of $1560. Annual HOA fee of $975 is paid in the annual tax bill.
Property Details
Home Type
- Manufactured Home
Est. Annual Taxes
- $1,714
Year Built
- Built in 1984
Lot Details
- 3,920 Sq Ft Lot
- East Facing Home
Home Design
- Traditional Architecture
- Frame Construction
- Shingle Roof
- Vinyl Siding
- Asphalt
- Stucco
Interior Spaces
- 1,220 Sq Ft Home
- 1-Story Property
- Awning
- Screened Porch
- Laminate Flooring
Kitchen
- Electric Range
- Dishwasher
Bedrooms and Bathrooms
- 2 Bedrooms
- 2 Full Bathrooms
Laundry
- Laundry in Carport
- Dryer
- Washer
Parking
- 1 Attached Carport Space
- Additional Parking
Schools
- Sunrise Elementary School
- Southwest Middle School
- Bayside High School
Utilities
- Central Heating and Cooling System
- Electric Water Heater
- Cable TV Available
Listing and Financial Details
- Assessor Parcel Number 30-38-10-Js-00076.0-0021.00
Community Details
Overview
- No Home Owners Association
- Barefoot Bay Unit 2 Part 10 Subdivision
Pet Policy
- Breed Restrictions
Map
Home Values in the Area
Average Home Value in this Area
Property History
| Date | Event | Price | Change | Sq Ft Price |
|---|---|---|---|---|
| 06/28/2025 06/28/25 | For Sale | $169,900 | +102.3% | $139 / Sq Ft |
| 11/22/2016 11/22/16 | Sold | $84,000 | -5.5% | $69 / Sq Ft |
| 09/20/2016 09/20/16 | Pending | -- | -- | -- |
| 08/31/2016 08/31/16 | For Sale | $88,900 | 0.0% | $73 / Sq Ft |
| 08/20/2016 08/20/16 | Pending | -- | -- | -- |
| 07/22/2016 07/22/16 | For Sale | $88,900 | -- | $73 / Sq Ft |
About the Listing Agent

Kerry Ramage is the mother of two boys, Ian and Gavin who keep her very busy. Kerry has been a resident of Brevard County since 1980 and attended middle and high school locally. Kerry Ramage is a full-time Realtor and the Managing Broker with RE/MAX Elite in Melbourne Brevard County, Florida. They have 5 offices to serve their clients.
Kerry believes in honesty, enthusiasm, attention to detail, and good, old-fashioned personal service. She began her real estate career in Fairfield
Kerry's Other Listings
Source: Space Coast MLS (Space Coast Association of REALTORS®)
MLS Number: 1050299
APN: 30-38-10-JS-00076.0-0021.00
- 641 Hyacinth Cir
- 637 Hyacinth Cir
- 701 Gladiolus Dr
- 631 Hyacinth Cir
- 705 Hyacinth Cir
- 710 Hyacinth Cir
- 104 Caladium Ct Unit 2
- 616 Oleander Cir
- 623 Hyacinth Cir
- 714 Amaryllis Dr
- 719 Wedelia Dr
- 715 Gladiolus Dr
- 618 Bougainvillea Cir
- 729 Gladiolus Dr
- 614 Hyacinth Cir
- 610 Wedelia Dr
- 727 Hyacinth Cir
- 748 Gladiolus Dr
- 1289 Gardenia Dr
- 7459 Tourmaline Dr
- 5358 Waterfall Place
- 812 Oleander Cir
- 7144 Topaz Dr
- 911 Hyacinth Cir
- 7055 Topaz Dr
- 1005 Waterway Dr
- 7596 Boxelder Rd
- 311 Egret Cir
- 1126 Barefoot Cir
- 709 Lark Dr
- 1204 Calusa Dr
- 1033 Oriole Cir
- 203 Almond Ct
- 5845 Garretts Rd
- 4640 Grant Rd
- 5867 Treasure Ln
- 272 Aquarina Blvd
- 6935 Topaz Dr
- 6404 Topaz Dr






