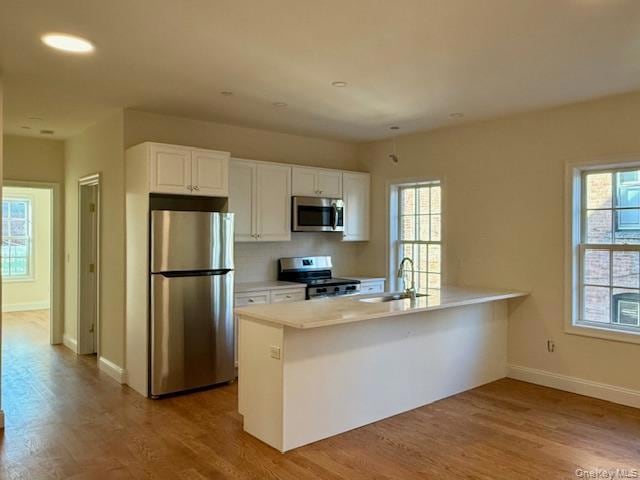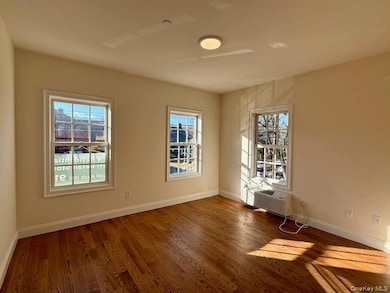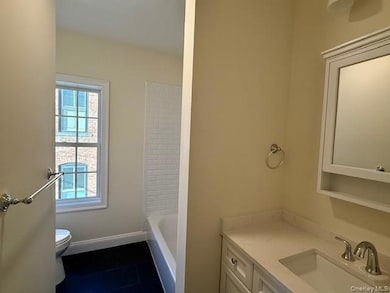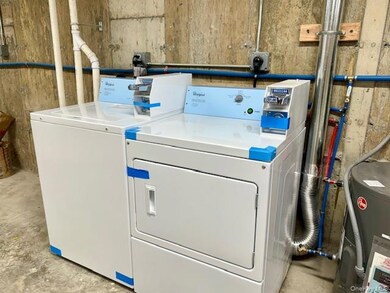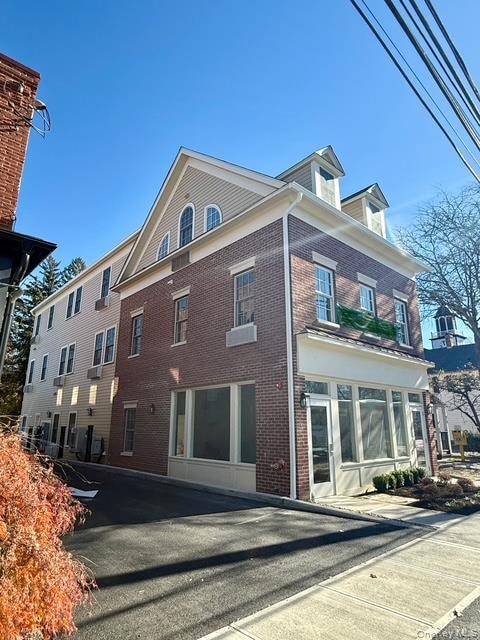6376 Mill St Rhinebeck, NY 12572
Highlights
- City View
- Traditional Architecture
- Granite Countertops
- Chancellor Livingston Elementary School Rated A-
- Wood Flooring
- Stainless Steel Appliances
About This Home
This apartment is located in the heart of the Village of Rhinebeck! Brand new construction, across from the historic WPA Post Office and near the Beekman Arms.
It offers 1 bedroom, 1 bath, open kitchen, dining/living room, new kitchen appliances, new cabinetry, wood floors throughout, plenty of storage, off street parking and laundry in the building. Garbage included, dumpster on site. Great location!
Listing Agent
Houlihan Lawrence Inc. Brokerage Phone: 845-876-4443 License #10301216986 Listed on: 11/10/2025

Co-Listing Agent
Houlihan Lawrence Inc. Brokerage Phone: 845-876-4443 License #10401322056
Property Details
Home Type
- Multi-Family
Est. Annual Taxes
- $15,241
Year Built
- Built in 2024
Lot Details
- 0.44 Acre Lot
- Two or More Common Walls
Home Design
- Traditional Architecture
- Apartment
- Frame Construction
Interior Spaces
- 550 Sq Ft Home
- Recessed Lighting
- Storage
- City Views
Kitchen
- Electric Range
- Microwave
- Dishwasher
- Stainless Steel Appliances
- Kitchen Island
- Granite Countertops
Flooring
- Wood
- Tile
Bedrooms and Bathrooms
- 1 Bedroom
- 1 Full Bathroom
Finished Basement
- Walk-Out Basement
- Basement Fills Entire Space Under The House
- Laundry in Basement
- Basement Storage
Parking
- Private Parking
- Common or Shared Parking
- Parking Lot
- Off-Street Parking
Schools
- Chancellor Livingston Elementary Sch
- Bulkeley Middle School
- Rhinebeck Senior High School
Utilities
- Central Air
- Ductless Heating Or Cooling System
- Heating Available
Listing and Financial Details
- Rent includes grounds care, recycling, sewer, snow removal, trash collection, water
- 12-Month Minimum Lease Term
- Assessor Parcel Number 135001-6170-18-458198-0000
Community Details
Amenities
- Laundry Facilities
Pet Policy
- Call for details about the types of pets allowed
Map
Source: OneKey® MLS
MLS Number: 933883
APN: 135001-6170-18-458198-0000
- 14 Oak St
- 105 E Market St
- 105 & 107 E Market St
- 38 Chestnut St
- 107 E Market St
- 12 S Parsonage St
- 51 Mulberry St
- 73 Livingston St
- 59 S Parsonage St
- 16 Trinity Place
- 20 Manor Rd
- 6 Somers Dr
- 111 Sandalwood Ln Unit 32C
- 4 Pond Dr W
- 14 Pond Dr E
- 23 Pond Dr E
- 116 Montgomery St
- 363 Ivy Trail
- 98 River Rd
- 47 Wynkoop Ln
- 6384 Mill St Unit . B
- 26 Center St
- 23 Violet Place
- 55 South St Unit 1
- 19 Crosmour Rd
- 17-19 Cramer Rd Unit 17
- 21 Cramer Rd
- 15 Wyant Dr
- 2829 Route 9g
- 243 Morton Rd
- 67 Old Albany Post Rd Unit 4
- 74 Hilltop Rd
- 111 Hudson Valley Landing
- 11 Broadway
- 9 Dubois St Unit A
- 91 Broadway Unit 2
- 18 Willow Way Unit 2
- 87 W Pierpont St Unit 4
- 160-180 W Chestnut St
- 12 Traver Rd
