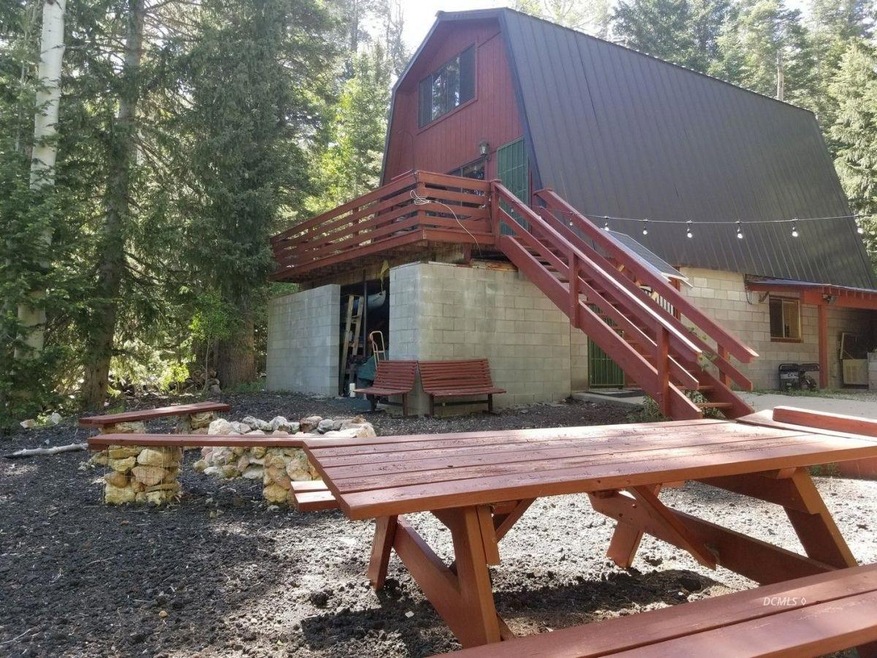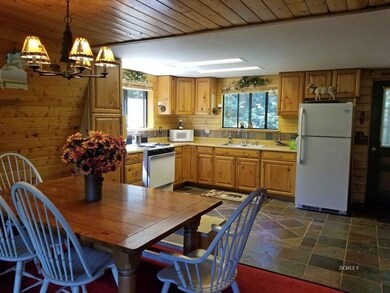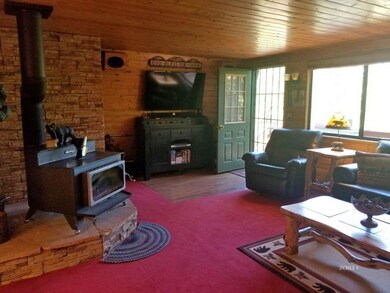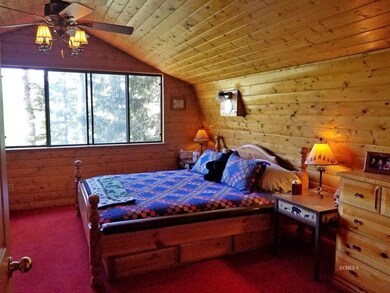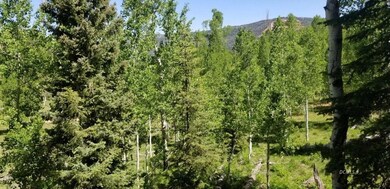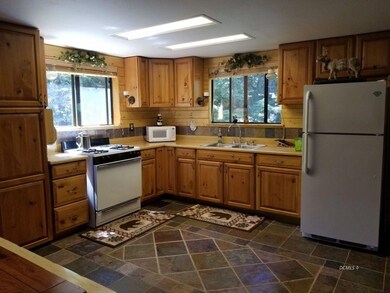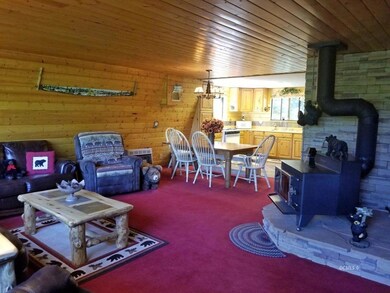
6380 Triangle Dr Duck Creek Village, UT 84762
Duck Creek Village NeighborhoodHighlights
- Solar Power System
- Wood Burning Stove
- Fireplace
- Deck
- No HOA
- Cooling Available
About This Home
As of June 2025This 4 bedroom, 2.5 bath cabin is secluded in the trees with a view looking towards the mountain and meadow. This 2144 SF cabin has been built using a ''Modified ''A'' Roof Design which is intended to protect the roof from heavy snow loads. The floor plan includes an open kitchen/dining/living area, bathroom and wood stove on the main level. The upper level has 3 bedrooms and a .5 bath. And the Basement has an additional bedroom, bathroom, family room, mechanical room & storage. The interior is T&G, tile & carpet flooring and heated with propane wall heaters. There's a large front deck which sits on a cinder block foundation (a place to store ATV & outdoor storage). A leveled off picnic/fire-pit area for outdoor cooking & enjoyment. The cabin is set up with solar, generator, cell phone booster, water storage tank, water hauling trailer and tank and a 1200 gal buried water tank. Being off the grid gives you no monthly utility bills. Located 3 miles south of Navajo Lake for boating & fishing.
3827, 2805704, 18-195207
Home Details
Home Type
- Single Family
Est. Annual Taxes
- $960
Year Built
- Built in 1994
Lot Details
- 0.5 Acre Lot
- Road Access Is Seasonal
Home Design
- Metal Roof
Interior Spaces
- 2,144 Sq Ft Home
- 2-Story Property
- ENERGY STAR Qualified Ceiling Fan
- Ceiling Fan
- Fireplace
- Wood Burning Stove
- Window Treatments
Kitchen
- Cooktop<<rangeHoodToken>>
- <<microwave>>
Flooring
- Wall to Wall Carpet
- Tile
Bedrooms and Bathrooms
- 4 Bedrooms
Basement
- Walk-Out Basement
- Walk-Up Access
Eco-Friendly Details
- Green Energy Fireplace or Wood Stove
- Solar Power System
Outdoor Features
- Deck
Utilities
- Cooling Available
- Heating System Uses Propane
- Propane
- Septic Tank
Community Details
- No Home Owners Association
- Bear Spring Estates Subdivision
Listing and Financial Details
- Assessor Parcel Number 4-9
Ownership History
Purchase Details
Similar Homes in Duck Creek Village, UT
Home Values in the Area
Average Home Value in this Area
Purchase History
| Date | Type | Sale Price | Title Company |
|---|---|---|---|
| Bargain Sale Deed | -- | -- |
Mortgage History
| Date | Status | Loan Amount | Loan Type |
|---|---|---|---|
| Previous Owner | $100,000 | No Value Available | |
| Previous Owner | $100,000 | No Value Available | |
| Previous Owner | $49,000 | No Value Available |
Property History
| Date | Event | Price | Change | Sq Ft Price |
|---|---|---|---|---|
| 06/27/2025 06/27/25 | Sold | -- | -- | -- |
| 06/20/2025 06/20/25 | Pending | -- | -- | -- |
| 05/17/2025 05/17/25 | For Sale | $329,000 | +43.7% | $153 / Sq Ft |
| 07/12/2019 07/12/19 | Sold | -- | -- | -- |
| 06/21/2019 06/21/19 | Pending | -- | -- | -- |
| 06/18/2018 06/18/18 | For Sale | $229,000 | -- | $107 / Sq Ft |
Tax History Compared to Growth
Tax History
| Year | Tax Paid | Tax Assessment Tax Assessment Total Assessment is a certain percentage of the fair market value that is determined by local assessors to be the total taxable value of land and additions on the property. | Land | Improvement |
|---|---|---|---|---|
| 2024 | $1,323 | $104,826 | $20,044 | $84,782 |
| 2023 | $1,014 | $85,324 | $16,613 | $68,711 |
| 2022 | $1,088 | $81,017 | $12,306 | $68,711 |
| 2021 | $975 | $109,113 | $16,573 | $92,540 |
| 2020 | $1,011 | $109,113 | $16,573 | $92,540 |
| 2019 | $1,051 | $110,360 | $17,820 | $92,540 |
| 2018 | $919 | $95,648 | $17,900 | $77,748 |
| 2017 | $960 | $95,648 | $17,900 | $77,748 |
| 2016 | $987 | $95,648 | $17,900 | $77,748 |
| 2015 | $892 | $95,648 | $17,900 | $77,748 |
| 2014 | $892 | $86,251 | $17,900 | $68,351 |
| 2013 | -- | $98,148 | $0 | $0 |
Agents Affiliated with this Home
-
TRACEE JEFFS

Seller's Agent in 2025
TRACEE JEFFS
ERA Realty Center (Mountain Man)
(435) 704-6291
58 in this area
74 Total Sales
-
STEVE BROWN

Buyer's Agent in 2025
STEVE BROWN
Fathom Realty UT (Cedar City)
(435) 559-0434
4 in this area
155 Total Sales
-
ALONZO ASHWORTH
A
Seller Co-Listing Agent in 2019
ALONZO ASHWORTH
Coldwell Banker Majestic Mtn Realty
(435) 590-3847
134 in this area
273 Total Sales
-
Marissa Taylor
M
Buyer's Agent in 2019
Marissa Taylor
ERA Realty Center
(435) 590-1317
2 in this area
3 Total Sales
Map
Source: Iron County Board of REALTORS®
MLS Number: 82965
APN: 0073851
- 6240 W Grizzly Ln
- 6210 W W Muley Dr
- 6210 W Muley Dr
- 6330 Aspen Dr
- 3180 Aspen Dr
- 6095 W Brook Ln
- 6125 W Brook Ln
- 6220 W Brook Ln
- 6190 W Brook Ln
- 6145 W Brook Ln
- 5760/5780 W Zion Vista Rd
- 5760/5780 Zion Vista
- 5720/5740 W Zion Vista Rd
- 5720 Zion Vista
- 5730 W Mountain Lion Dr
- 5650 W Mountain Lion Dr
- 5675 W Mountain Lion Dr
- 5470 W Berry Loop
- 5590 Short Creek Ln
