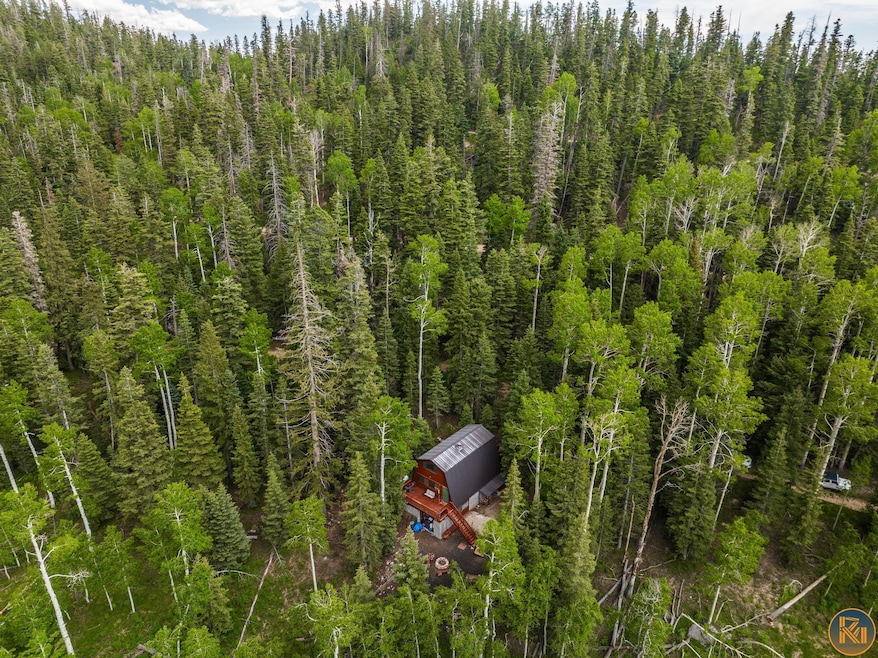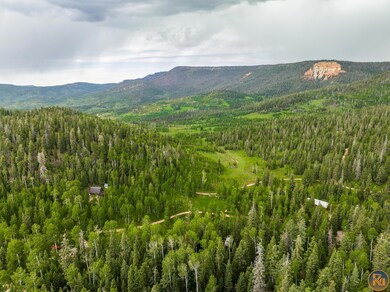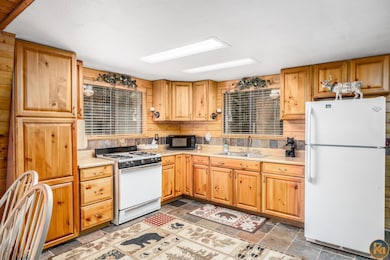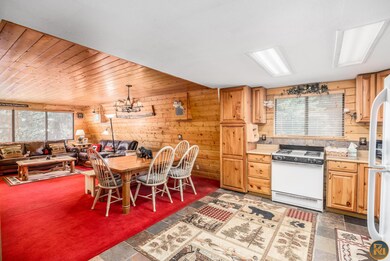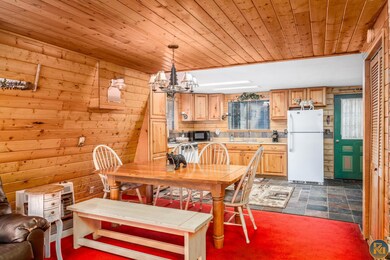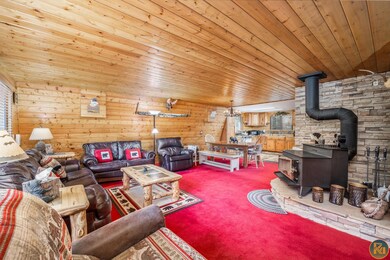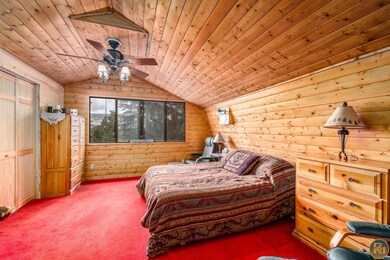
6380 Triangle Dr Duck Creek Village, UT 84762
Duck Creek Village NeighborhoodHighlights
- Solar Power System
- Covered patio or porch
- Double Pane Windows
- Wood Burning Stove
- Fireplace
- Covered Deck
About This Home
As of June 2025This magnificent cabin, located just a couple miles from Navajo lake in Bear Springs Subdivision, is nestled among towering pines, aspens, and ponderosas. The area is rich with wildflowers and wildlife. With four bedrooms spread across three levels, there's ample space for the family to enjoy. The expansive deck is ideal for stargazing or admiring the breathtaking meadows and mountain views. The cabin comes turnkey, equipped with a cell booster, solar panels, generator, water storage tank, water hauling trailer with tank, and a 1200-gallon buried water tank. The cabin is in excellent condition, and the decks have been freshly stained. The off-the-grid setup means no monthly utility bills. Contact us to arrange a showing today!
Last Agent to Sell the Property
ERA Realty Center (Mountain Man) License #11830737-SA00 Listed on: 05/17/2025

Home Details
Home Type
- Single Family
Est. Annual Taxes
- $1,322
Year Built
- Built in 1983
Lot Details
- 0.59 Acre Lot
- Road Access Is Seasonal
Home Design
- Cabin
- Metal Roof
- Log Siding
Interior Spaces
- 2,144 Sq Ft Home
- ENERGY STAR Qualified Ceiling Fan
- Ceiling Fan
- Fireplace
- Wood Burning Stove
- Double Pane Windows
- Window Treatments
Kitchen
- Range<<rangeHoodToken>>
- <<microwave>>
Flooring
- Wall to Wall Carpet
- Linoleum
Bedrooms and Bathrooms
- 4 Bedrooms
Basement
- Walk-Out Basement
- Walk-Up Access
Eco-Friendly Details
- Green Energy Fireplace or Wood Stove
- Solar Power System
Outdoor Features
- Covered Deck
- Covered patio or porch
Utilities
- Cooling Available
- Baseboard Heating
- Propane
- Gas Water Heater
- Septic Tank
Community Details
- Property has a Home Owners Association
- Bear Spring Estates Subdivision
Listing and Financial Details
- Assessor Parcel Number 4-9
Ownership History
Purchase Details
Similar Homes in Duck Creek Village, UT
Home Values in the Area
Average Home Value in this Area
Purchase History
| Date | Type | Sale Price | Title Company |
|---|---|---|---|
| Bargain Sale Deed | -- | -- |
Mortgage History
| Date | Status | Loan Amount | Loan Type |
|---|---|---|---|
| Previous Owner | $100,000 | No Value Available | |
| Previous Owner | $100,000 | No Value Available | |
| Previous Owner | $49,000 | No Value Available |
Property History
| Date | Event | Price | Change | Sq Ft Price |
|---|---|---|---|---|
| 06/27/2025 06/27/25 | Sold | -- | -- | -- |
| 06/20/2025 06/20/25 | Pending | -- | -- | -- |
| 05/17/2025 05/17/25 | For Sale | $329,000 | +43.7% | $153 / Sq Ft |
| 07/12/2019 07/12/19 | Sold | -- | -- | -- |
| 06/21/2019 06/21/19 | Pending | -- | -- | -- |
| 06/18/2018 06/18/18 | For Sale | $229,000 | -- | $107 / Sq Ft |
Tax History Compared to Growth
Tax History
| Year | Tax Paid | Tax Assessment Tax Assessment Total Assessment is a certain percentage of the fair market value that is determined by local assessors to be the total taxable value of land and additions on the property. | Land | Improvement |
|---|---|---|---|---|
| 2024 | $1,323 | $104,826 | $20,044 | $84,782 |
| 2023 | $1,014 | $85,324 | $16,613 | $68,711 |
| 2022 | $1,088 | $81,017 | $12,306 | $68,711 |
| 2021 | $975 | $109,113 | $16,573 | $92,540 |
| 2020 | $1,011 | $109,113 | $16,573 | $92,540 |
| 2019 | $1,051 | $110,360 | $17,820 | $92,540 |
| 2018 | $919 | $95,648 | $17,900 | $77,748 |
| 2017 | $960 | $95,648 | $17,900 | $77,748 |
| 2016 | $987 | $95,648 | $17,900 | $77,748 |
| 2015 | $892 | $95,648 | $17,900 | $77,748 |
| 2014 | $892 | $86,251 | $17,900 | $68,351 |
| 2013 | -- | $98,148 | $0 | $0 |
Agents Affiliated with this Home
-
TRACEE JEFFS

Seller's Agent in 2025
TRACEE JEFFS
ERA Realty Center (Mountain Man)
(435) 704-6291
58 in this area
74 Total Sales
-
STEVE BROWN

Buyer's Agent in 2025
STEVE BROWN
Fathom Realty UT (Cedar City)
(435) 559-0434
4 in this area
155 Total Sales
-
ALONZO ASHWORTH
A
Seller Co-Listing Agent in 2019
ALONZO ASHWORTH
Coldwell Banker Majestic Mtn Realty
(435) 590-3847
134 in this area
273 Total Sales
-
Marissa Taylor
M
Buyer's Agent in 2019
Marissa Taylor
ERA Realty Center
(435) 590-1317
2 in this area
3 Total Sales
Map
Source: Iron County Board of REALTORS®
MLS Number: 111391
APN: 0073851
- 6240 W Grizzly Ln
- 6210 W W Muley Dr
- 6210 W Muley Dr
- 6330 Aspen Dr
- 3180 Aspen Dr
- 6095 W Brook Ln
- 6125 W Brook Ln
- 6220 W Brook Ln
- 6190 W Brook Ln
- 6145 W Brook Ln
- 5760/5780 W Zion Vista Rd
- 5760/5780 Zion Vista
- 5720/5740 W Zion Vista Rd
- 5720 Zion Vista
- 5730 W Mountain Lion Dr
- 5650 W Mountain Lion Dr
- 5675 W Mountain Lion Dr
- 5470 W Berry Loop
- 5590 Short Creek Ln
