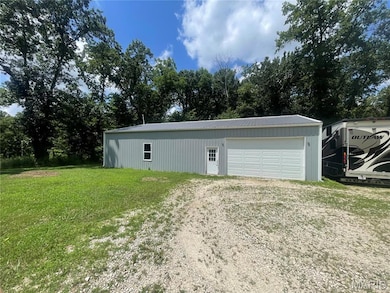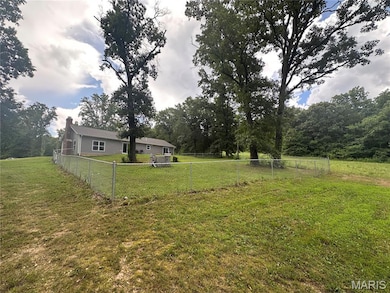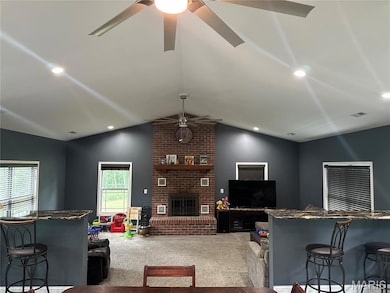
6389 Highway Aj Washington, MO 63090
Estimated payment $3,255/month
Highlights
- Home fronts a creek
- 1 Fireplace
- No HOA
- RV or Boat Parking
- Private Yard
- Covered patio or porch
About This Home
Welcome to 6389 Hwy AJ, where acreage, style, and serious shop space come standard. Set on 6.81 acres in the Union School District, this 2,464 sq ft home is designed for those who value space, style, and a little bit of horsepower.
Step inside to a bright, open floor plan with vaulted ceilings and rich natural light. The heart of the home features a grand kitchen with updated stainless appliances, a wine cooler, and plenty of room to host a crowd. The brick fireplace anchors the cozy living area, offering the perfect balance of warmth and wow factor.
With 3 spacious bedrooms and 2 full baths, there’s comfort around every corner, plus the zero-step entry makes access effortless for all. The attached 2-car garage adds everyday function, while the fenced backyard is ideal for pets, kids, or private outdoor gatherings.
But let’s talk shop. The 60x40 insulated outbuilding is a dream setup with concrete floors, high ceilings, a wood stove, and room for your boats, UTVs, trucks, or toys of choice. There’s also a bonus 15x50 shop for extra storage or your next big project. The large woodstove stays, making this space ready to go.
Whether you’re chasing privacy, room to roam, or the ultimate entertainment setup, this property checks every box. Rural feel, modern build, all the extras, and just minutes from the amenities of Washington and Union.
Property Details
Home Type
- Multi-Family
Est. Annual Taxes
- $2,566
Year Built
- Built in 2019
Lot Details
- 6.81 Acre Lot
- Home fronts a creek
- Property fronts a county road
- Dog Run
- Kennel
- Private Yard
Parking
- 2 Car Garage
- Garage Door Opener
- RV or Boat Parking
Home Design
- Property Attached
- Vinyl Siding
Interior Spaces
- 2,464 Sq Ft Home
- 1-Story Property
- 1 Fireplace
- Sliding Doors
- Panel Doors
Kitchen
- Microwave
- Dishwasher
- Wine Cooler
Bedrooms and Bathrooms
- 3 Bedrooms
- 2 Full Bathrooms
Accessible Home Design
- Stepless Entry
Outdoor Features
- Covered patio or porch
- Exterior Lighting
- Outbuilding
Schools
- Beaufort Elem. Elementary School
- Union Middle School
- Union High School
Utilities
- Forced Air Heating and Cooling System
- Well
Community Details
- No Home Owners Association
Listing and Financial Details
- Assessor Parcel Number 16-6-230-0-009-006200
Map
Home Values in the Area
Average Home Value in this Area
Tax History
| Year | Tax Paid | Tax Assessment Tax Assessment Total Assessment is a certain percentage of the fair market value that is determined by local assessors to be the total taxable value of land and additions on the property. | Land | Improvement |
|---|---|---|---|---|
| 2024 | $2,566 | $48,082 | $0 | $0 |
| 2023 | $2,566 | $48,082 | $0 | $0 |
| 2022 | $2,742 | $51,260 | $0 | $0 |
| 2021 | $2,240 | $41,785 | $0 | $0 |
| 2020 | $1,959 | $36,032 | $0 | $0 |
| 2019 | $1,180 | $21,767 | $0 | $0 |
| 2018 | $928 | $18,134 | $0 | $0 |
Property History
| Date | Event | Price | Change | Sq Ft Price |
|---|---|---|---|---|
| 08/28/2014 08/28/14 | Sold | -- | -- | -- |
| 08/28/2014 08/28/14 | For Sale | $39,900 | -- | $41 / Sq Ft |
| 08/04/2014 08/04/14 | Pending | -- | -- | -- |
Purchase History
| Date | Type | Sale Price | Title Company |
|---|---|---|---|
| Warranty Deed | -- | None Available | |
| Quit Claim Deed | -- | None Available | |
| Warranty Deed | -- | -- | |
| Deed | $54,825 | -- | |
| Deed | $63,750 | -- |
Mortgage History
| Date | Status | Loan Amount | Loan Type |
|---|---|---|---|
| Open | $219,000 | New Conventional | |
| Previous Owner | $120,000 | Adjustable Rate Mortgage/ARM | |
| Previous Owner | $100,000 | Adjustable Rate Mortgage/ARM | |
| Previous Owner | $135,000 | Adjustable Rate Mortgage/ARM |
Similar Homes in Washington, MO
Source: MARIS MLS
MLS Number: MIS25048420
APN: 16-6-23.0-0-009-006.200
- 000 Highway Aj
- 11 ac E Casco Rd
- 7ac E Casco Rd
- 421 Park Ln
- 325 Crabapple Ln
- 673 Evert Dr
- 7195 Highway Aj
- 910 Chestnut Ln
- 922 Chestnut Ln
- 219 Fawn Dr
- 225 Country Crest Ln
- 2984 Highway 50
- 850 Aj Farm Ln
- 2160 State Highway 50
- 430 Mark Twain Loop
- 443 Mark Twain Loop
- 406 Mark Twain Loop
- 5140 Saint Anns Rd
- 970 Lammert Ln
- 0 Oak Grove School Rd
- 12 Woodland Oaks Dr Unit 12 Woodland Oaks Union Mo
- 1399 W Springfield Ave
- 312 Crestview Dr
- 1901 High
- 1017 Don Ave
- 726 E 5th St
- 726 E 5th St Unit Main
- 101 Chapel Ridge Dr
- 200 Autumn Leaf Dr
- 1050 Plaza Ct N Unit 21
- 990 S Lay Ave
- 125 Crescent Lake Rd Unit 203
- 687 Benton St
- 842 White Rd
- 157 S Kings Rd
- 155 Summit Valley Loop
- 104 Mulligan St
- 1067 Frisco Dr Unit a
- 1517 W Pacific St
- 627 Palisades Dr






