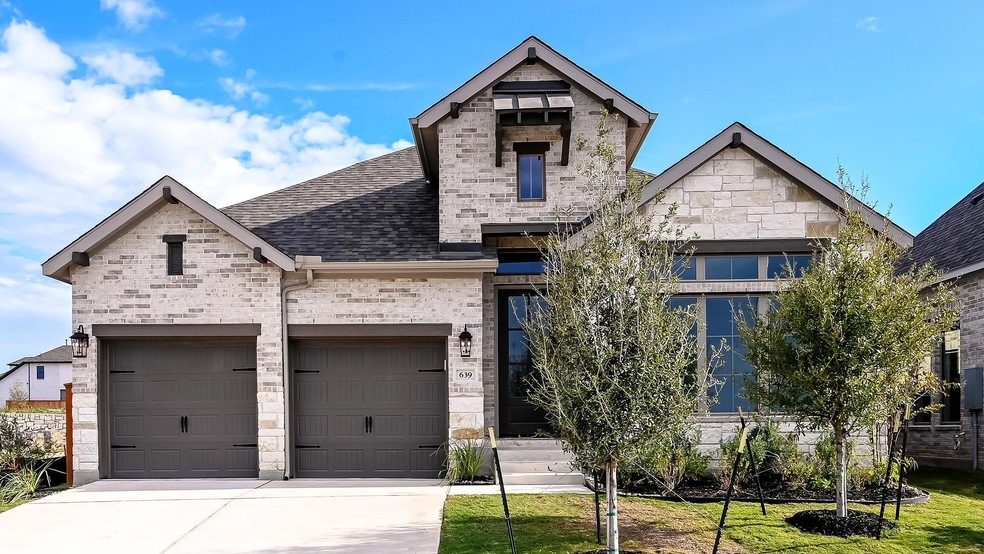
Highlights
- High Ceiling
- Pet Amenities
- Double Pane Windows
- Breakfast Area or Nook
- 2 Car Attached Garage
- Double Vanity
About This Home
As of December 2024Welcoming front porch opens into an extended entryway adorned with 12-foot ceilings. French doors open into the private home office, located just off the entrance. Down the hallway, you will find the secondary bedrooms, each featuring walk-in closets and a shared full bathroom. Adjacent to the hallway, French doors open into the inviting game room, complete with three large windows. The open family room, featuring a wall of windows, seamlessly leads into the designated dining area. The corner kitchen boasts an inviting island with built-in seating, 5-burner gas cooktop and a walk-in pantry. Entering the primary bedroom, you are greeted with ample natural light from the three large windows. French doors lead into the primary suite, showcasing dual vanities, a garden tub, a glass enclosed shower, and two walk-in closets. A guest suite with a walk-in closet and private full bathroom is located off the main hallway. The utility room with an included linen closet is conveniently located adjacent to the game room. Outside includes an extended covered backyard patio. Completing the home is a two-car garage.
Last Agent to Sell the Property
Perry Homes Realty, LLC Brokerage Phone: (713) 948-6666 License #0439466 Listed on: 07/19/2024
Home Details
Home Type
- Single Family
Est. Annual Taxes
- $1,897
Year Built
- Built in 2024 | Under Construction
Lot Details
- 5,998 Sq Ft Lot
- Southwest Facing Home
- Privacy Fence
- Wood Fence
- Front and Back Yard Sprinklers
- Property is in good condition
HOA Fees
- $48 Monthly HOA Fees
Parking
- 2 Car Attached Garage
- Front Facing Garage
- Community Parking Structure
Home Design
- Brick Exterior Construction
- Slab Foundation
- Composition Roof
- Masonry Siding
- Cement Siding
- Stone Siding
Interior Spaces
- 2,619 Sq Ft Home
- 1-Story Property
- High Ceiling
- Ceiling Fan
- Double Pane Windows
- French Doors
- Family Room
- Dining Room
Kitchen
- Breakfast Area or Nook
- <<selfCleaningOvenToken>>
- Cooktop<<rangeHoodToken>>
- <<microwave>>
- Dishwasher
- Disposal
Flooring
- Carpet
- Tile
Bedrooms and Bathrooms
- 4 Main Level Bedrooms
- 3 Full Bathrooms
- Double Vanity
Home Security
- Prewired Security
- Fire and Smoke Detector
Schools
- Ralph Pfluger Elementary School
- Armando Chapa Middle School
- Lehman High School
Utilities
- Central Heating and Cooling System
- Heat Pump System
- Underground Utilities
- Municipal Utilities District for Water and Sewer
- Tankless Water Heater
Additional Features
- Sustainability products and practices used to construct the property include see remarks
- Rain Gutters
Listing and Financial Details
- Assessor Parcel Number 11-2221-00QQ-00027-2
- Tax Block QQ
Community Details
Overview
- Guardian Assoc. Association
- Built by Perry Homes
- Crosswinds Subdivision
Recreation
- Community Playground
- Park
- Dog Park
Ownership History
Purchase Details
Similar Homes in Kyle, TX
Home Values in the Area
Average Home Value in this Area
Purchase History
| Date | Type | Sale Price | Title Company |
|---|---|---|---|
| Special Warranty Deed | -- | None Listed On Document |
Property History
| Date | Event | Price | Change | Sq Ft Price |
|---|---|---|---|---|
| 07/16/2025 07/16/25 | For Rent | $2,985 | 0.0% | -- |
| 06/30/2025 06/30/25 | Price Changed | $479,000 | -2.0% | $183 / Sq Ft |
| 06/17/2025 06/17/25 | Price Changed | $489,000 | -2.0% | $187 / Sq Ft |
| 05/15/2025 05/15/25 | For Sale | $499,000 | +4.0% | $191 / Sq Ft |
| 12/31/2024 12/31/24 | Sold | -- | -- | -- |
| 12/16/2024 12/16/24 | Pending | -- | -- | -- |
| 12/05/2024 12/05/24 | Price Changed | $479,900 | -3.0% | $183 / Sq Ft |
| 11/07/2024 11/07/24 | Price Changed | $494,900 | -1.0% | $189 / Sq Ft |
| 10/24/2024 10/24/24 | Price Changed | $499,900 | -3.8% | $191 / Sq Ft |
| 10/03/2024 10/03/24 | Price Changed | $519,900 | -1.0% | $199 / Sq Ft |
| 08/28/2024 08/28/24 | Price Changed | $524,900 | -4.5% | $200 / Sq Ft |
| 08/01/2024 08/01/24 | Price Changed | $549,900 | -2.0% | $210 / Sq Ft |
| 07/19/2024 07/19/24 | For Sale | $560,900 | -- | $214 / Sq Ft |
Tax History Compared to Growth
Tax History
| Year | Tax Paid | Tax Assessment Tax Assessment Total Assessment is a certain percentage of the fair market value that is determined by local assessors to be the total taxable value of land and additions on the property. | Land | Improvement |
|---|---|---|---|---|
| 2024 | $1,897 | $70,620 | $70,620 | $0 |
| 2023 | $1,854 | $70,620 | $70,620 | $0 |
Agents Affiliated with this Home
-
David Mercedes
D
Seller's Agent in 2025
David Mercedes
Real Broker, LLC
(512) 969-7355
1 in this area
4 Total Sales
-
Lee Jones
L
Seller's Agent in 2024
Lee Jones
Perry Homes Realty, LLC
(713) 947-1750
80 in this area
11,573 Total Sales
Map
Source: Unlock MLS (Austin Board of REALTORS®)
MLS Number: 9776787
APN: R191357
- 647 Bay Breeze Dr
- 137 King Haakon Bay Dr
- 274 Reef Band Dr
- 280 Reef Band Dr
- 288 Reef Band Dr
- 448 Bay Breeze Dr
- 296 Reef Band Dr
- 287 Reef Band Dr
- 297 Reef Band Dr
- 136 Endurance Dr
- 128 Endurance Dr
- 142 Endurance Dr
- 160 Endurance Dr
- 581 Bay Breeze Dr
- 619 Bay Breeze Dr
- 117 Endurance Dr
- 629 Bay Breeze Dr
- 562 Bay Breeze Dr
- 120 King Haakon Bay Dr
- 657 Bay Breeze Dr
