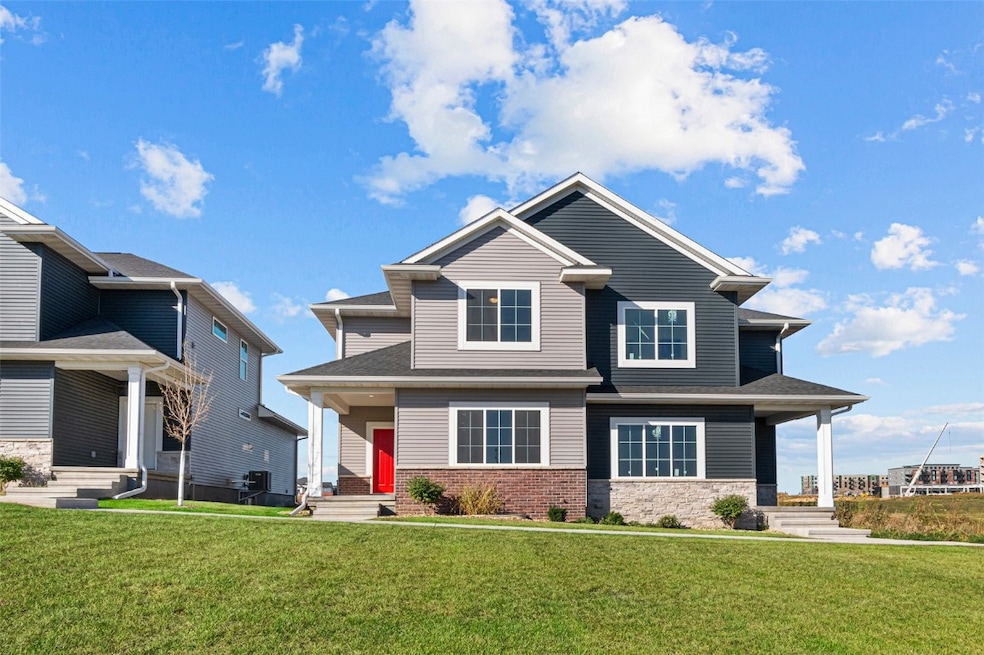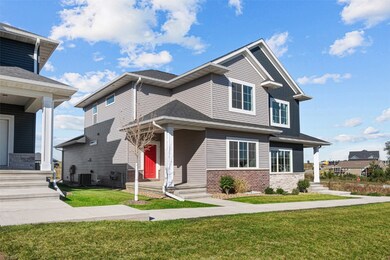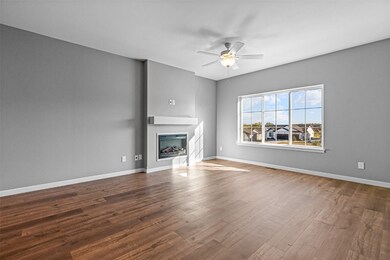639 Catherine Dr Tiffin, IA 52340
Estimated payment $2,083/month
Total Views
3,439
4
Beds
3.5
Baths
2,129
Sq Ft
$155
Price per Sq Ft
Highlights
- New Construction
- Great Room with Fireplace
- Breakfast Bar
- Recreation Room
- 2 Car Attached Garage
- Laundry Room
About This Home
Great New Condo in Tiffin close to I-380 and I-80 for an easy drive! The 2-car attached garage opens into the kitchen - easy transition for groceries! The kitchen opens to the living and dining room for a nice open floor plan. 1/2 bath and and 2 closets round out the main. Upstairs has 3 bedrooms - including the Master which has a private double-vanity bath with a big walk-in closet. 1 more full bath, and the laundry room finish the Upstairs. Lower level features a Rec room, good-sized Storage room, full bath, and the 4th bedroom.
Property Details
Home Type
- Condominium
Est. Annual Taxes
- $2,825
Year Built
- Built in 2024 | New Construction
HOA Fees
- $110 Monthly HOA Fees
Parking
- 2 Car Attached Garage
Home Design
- Frame Construction
- Vinyl Siding
- Masonry
- Stone
Interior Spaces
- 2-Story Property
- Electric Fireplace
- Great Room with Fireplace
- Recreation Room
- Basement Fills Entire Space Under The House
Kitchen
- Breakfast Bar
- Range
- Microwave
- Dishwasher
- Disposal
Bedrooms and Bathrooms
- 4 Bedrooms
- Primary Bedroom Upstairs
Laundry
- Laundry Room
- Laundry on upper level
Schools
- Tiffin Elementary School
- Clear Creek/Amana Middle School
- Clear Creek/Amana High School
Utilities
- Forced Air Heating and Cooling System
- Heating System Uses Gas
Community Details
- Built by Advantage Simplicity
Listing and Financial Details
- Assessor Parcel Number 0627234041
Map
Create a Home Valuation Report for This Property
The Home Valuation Report is an in-depth analysis detailing your home's value as well as a comparison with similar homes in the area
Home Values in the Area
Average Home Value in this Area
Property History
| Date | Event | Price | List to Sale | Price per Sq Ft |
|---|---|---|---|---|
| 10/09/2025 10/09/25 | For Sale | $329,900 | -- | $155 / Sq Ft |
Source: Cedar Rapids Area Association of REALTORS®
Source: Cedar Rapids Area Association of REALTORS®
MLS Number: 2508501
Nearby Homes
- 641 Catherine Dr
- 628 Catherine Dr
- 624 Catherine Dr
- 630 Catherine Dr
- 1310 Creekside Dr
- Lot 40 Park Place Part 8 Unit 604 Rock Ridge Rd
- Lot 55 Park Place Part 8 Unit 639 Rock Ridge Rd
- 616 Rock Ridge Rd
- 620 Rock Ridge Rd
- 652 Rock Ridge Rd
- 635 Rock Ridge Rd
- 624 Rock Ridge Rd
- 636 Rock Ridge Rd
- 632 Rock Ridge Rd
- Lot 76 Park Place Part 8 Unit 816 Rock Ridge Ct
- 1002 Croell Ave
- Lot 77 Park Place Part 8 Unit 821 Rock Ridge Ct
- 1205 Croell Ave
- Lot 53 Park Place Part 8 Unit 647 Rock Ridge Rd
- Lot 75 Park Place Part 8 Unit 812 Rock Ridge Ct
- 622 Catherine Dr
- 625 Catherine Dr
- 1351 Aster Dr
- 709 E Bear Dr
- 1111 Parkside St
- 1100 Andersen Place
- 405 Chloe Dr Unit 503 Chloe Dr
- 523 Potter St
- 2006 Croell Ave
- 1163 Baltic Ave
- 1304 Legend Dr
- 500 Hunt Club Dr
- 3701 2nd St
- 200 Village Dr
- 1422 Ruth Ave
- 2863 Spring Rose Cir Unit 211
- 1050 S Jones Blvd
- 2888 Coral Ct Unit 101
- 2867 Spring Rose Cir Unit 101
- 3231 Redhawk St







