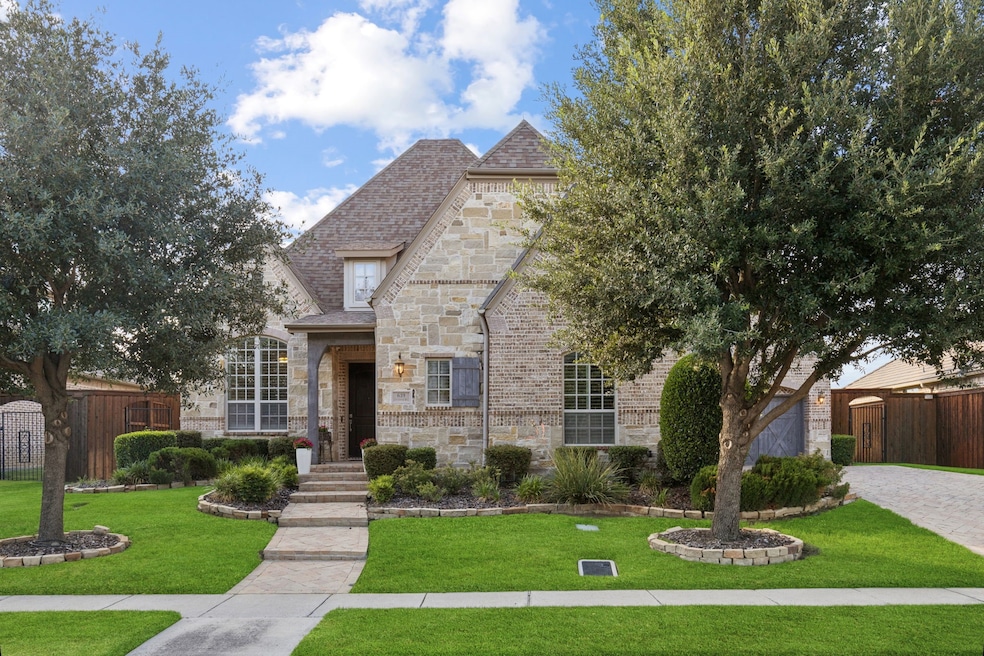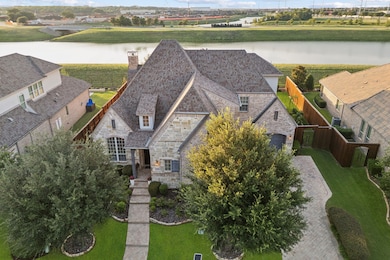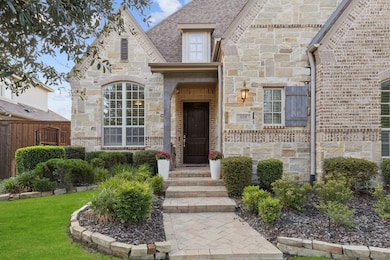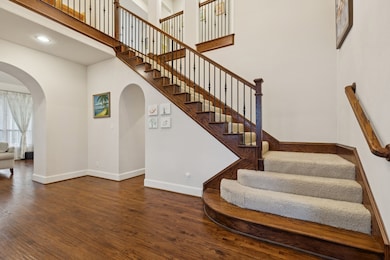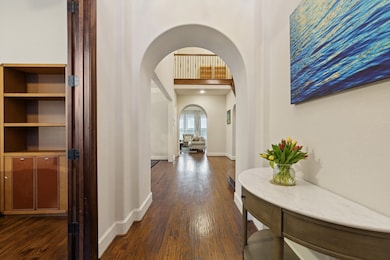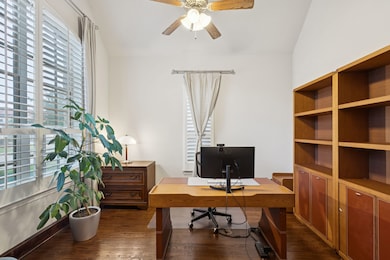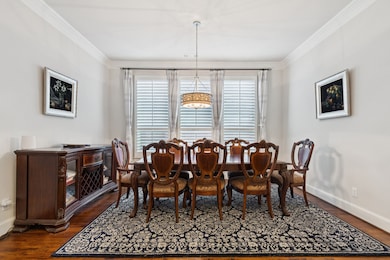
639 Creekway Dr Irving, TX 75039
Las Colinas NeighborhoodEstimated payment $9,973/month
Highlights
- River Front
- Open Floorplan
- Vaulted Ceiling
- La Villita Elementary School Rated A-
- Community Lake
- Traditional Architecture
About This Home
Breathtaking Greenbelt Retreat in guard-gated Lakes of Las Colinas! Discover timeless elegance & serene luxury in this gorgeous Sanders Custom Home, perfectly nestled on a premium lot backing to a lush greenbelt & tranquil canal, enjoy total privacy w-no rear neighbors. From the moment you enter, you're greeted by a grand foyer w-soaring vaulted ceilings & a sweeping staircase. To your left, a private study awaits—an executive retreat w-dramatic vaulted ceilings & ample room for a statement desk. Formal dining room is equally exquisite, adorned w-elegant crown molding, rich HW flooring & space to host lavish gatherings. The living room is the heart of the home, showcasing a full wall of windows that flood the space w-natural light & a cast stone FP anchors the room. For the culinary enthusiast, the Chef’s Kitchen is a masterpiece—boasting gleaming granite, crisp white custom cabs, island, dual ovens, gas cooktop, tumbled stone backsplash, a Butler’s pantry + an inviting breakfast nook w- a planning station. Luxurious Primary Suite is a true retreat, featuring a private sitting area + spa-like en-suite bath w-dual vanities, granite, framed mirrors, a deep soaking tub, a separate shower, and a WIC! Downstairs guest suite is thoughtfully designed for comfort & privacy. Upstairs, enjoy a spacious game room w-a Juliet balcony overlooking the living area, complete w-a dry bar for entertaining. A fully equipped dedicated media room promises an immersive cinematic experience, while two additional guest bedrooms ensure plenty of space for family or visitors. Full-size utility room w-custom cabs + sink. Great backyard w-a covered patio & amazing greenbelt views! Outdoor activities made easy w-access to Lake Carolyn & the community playground. Campion Trails across the street offers miles of greenbelt, hiking & biking trails. Just minutes to Toyota Music Factory & close to countless dining & entertainment options. Close proximity 114, 35, 635, PGBT, DFW & Love Field Airports.
Listing Agent
Real Broker, LLC Brokerage Phone: 817-657-2470 License #0668097 Listed on: 07/17/2025

Open House Schedule
-
Saturday, July 19, 202512:00 to 3:00 pm7/19/2025 12:00:00 PM +00:007/19/2025 3:00:00 PM +00:00Add to Calendar
Home Details
Home Type
- Single Family
Est. Annual Taxes
- $36,076
Year Built
- Built in 2015
Lot Details
- 10,542 Sq Ft Lot
- River Front
- Gated Home
- Wrought Iron Fence
- Wood Fence
- Landscaped
- Interior Lot
- Sprinkler System
- Few Trees
- Private Yard
- Back Yard
HOA Fees
- $320 Monthly HOA Fees
Parking
- 3 Car Direct Access Garage
- Enclosed Parking
- Inside Entrance
- Parking Accessed On Kitchen Level
- Lighted Parking
- Front Facing Garage
- Side Facing Garage
- Garage Door Opener
- Driveway
Home Design
- Traditional Architecture
- Brick Exterior Construction
- Slab Foundation
- Shingle Roof
- Composition Roof
- Stucco
Interior Spaces
- 4,051 Sq Ft Home
- 2-Story Property
- Open Floorplan
- Built-In Features
- Vaulted Ceiling
- Ceiling Fan
- Chandelier
- Decorative Fireplace
- Stone Fireplace
- Gas Fireplace
- Bay Window
- Living Room with Fireplace
- Washer and Electric Dryer Hookup
Kitchen
- Eat-In Kitchen
- Convection Oven
- Electric Oven
- Gas Cooktop
- Microwave
- Dishwasher
- Kitchen Island
- Granite Countertops
- Disposal
Flooring
- Wood
- Carpet
- Stone
- Ceramic Tile
Bedrooms and Bathrooms
- 4 Bedrooms
- Walk-In Closet
- Double Vanity
Home Security
- Home Security System
- Security Lights
- Carbon Monoxide Detectors
- Fire and Smoke Detector
Outdoor Features
- Covered patio or porch
- Exterior Lighting
- Rain Gutters
Schools
- La Villita Elementary School
- Ranchview High School
Utilities
- Central Heating and Cooling System
- Heating System Uses Natural Gas
- Vented Exhaust Fan
- Underground Utilities
- High Speed Internet
- Phone Available
- Cable TV Available
Listing and Financial Details
- Legal Lot and Block 14 / M
- Assessor Parcel Number 322552900M0140000
Community Details
Overview
- Association fees include all facilities, management
- First Service Residential & Lca Association
- Lakes Of Las Colinas Ph 2A Subdivision
- Community Lake
- Greenbelt
Recreation
- Community Playground
- Park
Map
Home Values in the Area
Average Home Value in this Area
Tax History
| Year | Tax Paid | Tax Assessment Tax Assessment Total Assessment is a certain percentage of the fair market value that is determined by local assessors to be the total taxable value of land and additions on the property. | Land | Improvement |
|---|---|---|---|---|
| 2024 | $19,938 | $1,285,750 | $180,000 | $1,105,750 |
| 2023 | $19,938 | $1,228,950 | $180,000 | $1,048,950 |
| 2022 | $31,808 | $982,140 | $180,000 | $802,140 |
| 2021 | $26,974 | $835,490 | $160,000 | $675,490 |
| 2020 | $28,621 | $835,490 | $160,000 | $675,490 |
| 2019 | $30,103 | $806,640 | $160,000 | $646,640 |
| 2018 | $31,304 | $806,640 | $160,000 | $646,640 |
| 2017 | $31,745 | $806,640 | $160,000 | $646,640 |
| 2016 | $31,745 | $806,640 | $160,000 | $646,640 |
| 2015 | $3,278 | $128,000 | $128,000 | $0 |
| 2014 | $3,278 | $128,000 | $128,000 | $0 |
Property History
| Date | Event | Price | Change | Sq Ft Price |
|---|---|---|---|---|
| 07/17/2025 07/17/25 | For Sale | $1,200,000 | -- | $296 / Sq Ft |
Purchase History
| Date | Type | Sale Price | Title Company |
|---|---|---|---|
| Special Warranty Deed | -- | Attorney | |
| Special Warranty Deed | -- | Ortc |
Mortgage History
| Date | Status | Loan Amount | Loan Type |
|---|---|---|---|
| Open | $417,000 | New Conventional |
Similar Homes in Irving, TX
Source: North Texas Real Estate Information Systems (NTREIS)
MLS Number: 20996836
APN: 322552900M0140000
- 655 Creekway Dr
- 121 Erling Ln
- 415 Fountainview Dr
- 663 Brookstone Dr
- 656 Clearwater Dr
- 523 Paddock Way
- 6209 Verbena Ln
- 5469 Patterson St
- 5461 Patterson St
- 637 Dalton Ln
- 4815 Fuller Ct
- 4815 Fuller Ct
- 4815 Fuller Ct
- 4815 Fuller Ct
- 4823 Fuller Ct Unit 1001
- 4815 Fuller Ct Unit 903
- 4931 Cloudcroft Ln
- 4904 Cloudcroft Ln
- 4847 Fuller Ct Unit 801
- 4847 Fuller Ct Unit 803
- 5353 Las Colinas Blvd
- 5225 W Las Colinas Blvd
- 401 Northwest Hwy
- 515 Promenade Pkwy
- 555 Promenade Pkwy
- 1100 Lake Carolyn Pkwy
- 1071 Lake Carolyn Pkwy
- 1050 Lake Carolyn Pkwy
- 301 W Las Colinas Blvd W
- 1001 Lake Carolyn Pkwy
- 630 Dalton Ln
- 5421 Patterson St
- 6401 Escena Blvd
- 5270 N O'Connor Blvd
- 900 Lake Carolyn Pkwy
- 310 Gran Viaduct
- 5401 Green Park Dr
- 851 Lake Carolyn Pkwy
- 605 Meadow Creek Dr
- 880 Lake Carolyn Pkwy
