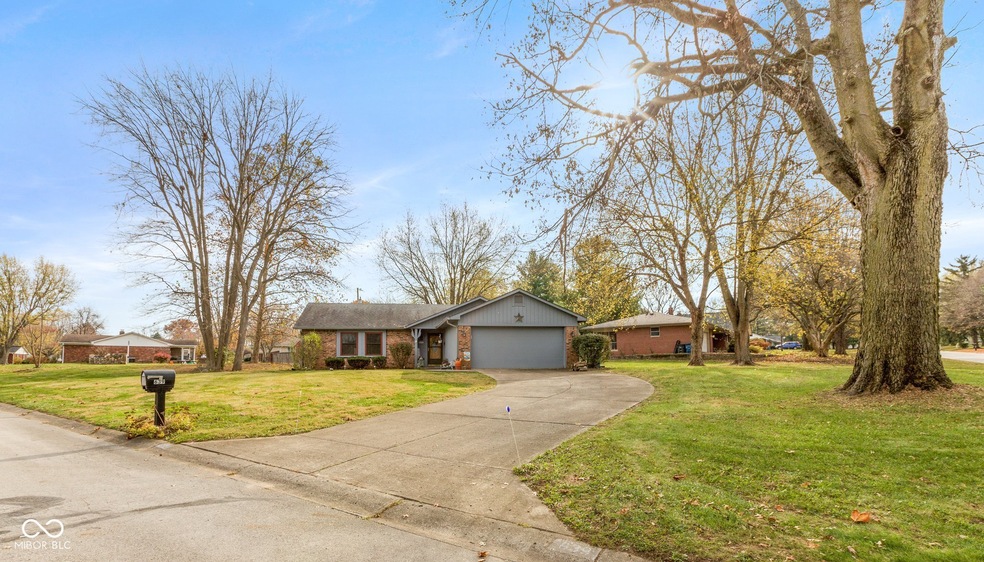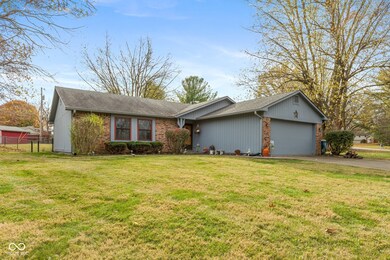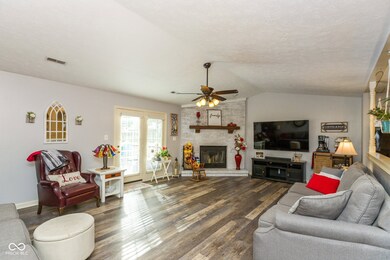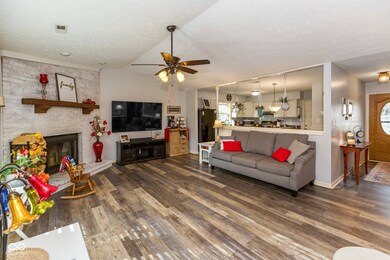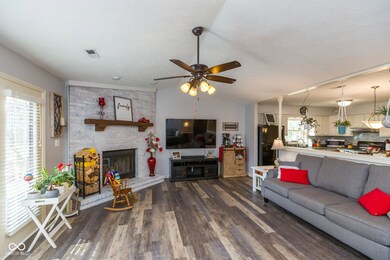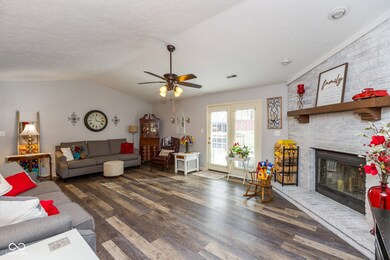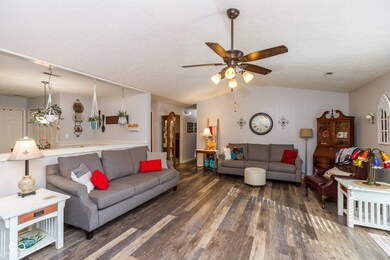
639 Debra Ln Indianapolis, IN 46217
Linden Wood NeighborhoodHighlights
- Mature Trees
- Deck
- No HOA
- William Henry Burkhart Elementary School Rated A-
- Ranch Style House
- Covered patio or porch
About This Home
As of January 2025This 3 bdrm. two bath home is on a corner lot with mature trees. Custom built ranch has had only two owners in this quiet neighborhood close to downtown and greenwood shopping. Entryway takes you down a hallway to a large Great room with wood burning fireplace. Patio doors takes you from the Greatroom to a huge wood deck over looking a large fenced in back yard. From Greatroom you enter a large kitchen open to Greatroom, with an eat in dining area. Kitchen has laundry and pantry access next to garage entry. Opposite the kitchen is a hallway to the second hall bath leading to three bedrooms. Main bdrm has a walkin closet and a main bdrm full bath with shower. Secondary bdrms are on one side of the hall way with the main bdrm overlooking the rear yard. Current owner has installed new vinyl plank floors, re insulated the home, fenced in rear yard, inspected roof, two year old refrigerator, inspected septic system and partially painted interior of home. Total Electric home. No HOA!!
Last Agent to Sell the Property
Highgarden Real Estate Brokerage Email: harry@highgarden.com License #RB14047696 Listed on: 11/18/2024

Home Details
Home Type
- Single Family
Est. Annual Taxes
- $2,698
Year Built
- Built in 1988
Lot Details
- 0.56 Acre Lot
- Mature Trees
Parking
- 2 Car Attached Garage
Home Design
- Ranch Style House
- Brick Exterior Construction
- Slab Foundation
- Wood Siding
Interior Spaces
- 1,308 Sq Ft Home
- Paddle Fans
- Thermal Windows
- Entrance Foyer
- Great Room with Fireplace
- Combination Kitchen and Dining Room
- Attic Access Panel
- Fire and Smoke Detector
- Laundry on main level
Kitchen
- Eat-In Kitchen
- Electric Oven
- <<microwave>>
- Dishwasher
- Disposal
Flooring
- Carpet
- Vinyl Plank
Bedrooms and Bathrooms
- 3 Bedrooms
- 2 Full Bathrooms
Outdoor Features
- Deck
- Covered patio or porch
- Shed
Utilities
- Heat Pump System
- Well
- Electric Water Heater
Community Details
- No Home Owners Association
- Ritchling Acres Subdivision
Listing and Financial Details
- Tax Lot 491411105015000500
- Assessor Parcel Number 491411105015000500
- Seller Concessions Not Offered
Ownership History
Purchase Details
Home Financials for this Owner
Home Financials are based on the most recent Mortgage that was taken out on this home.Purchase Details
Home Financials for this Owner
Home Financials are based on the most recent Mortgage that was taken out on this home.Similar Homes in the area
Home Values in the Area
Average Home Value in this Area
Purchase History
| Date | Type | Sale Price | Title Company |
|---|---|---|---|
| Warranty Deed | $264,000 | Chicago Title | |
| Warranty Deed | -- | None Available |
Mortgage History
| Date | Status | Loan Amount | Loan Type |
|---|---|---|---|
| Open | $211,200 | New Conventional | |
| Previous Owner | $6,347 | FHA | |
| Previous Owner | $1,875 | FHA | |
| Previous Owner | $9,204 | FHA | |
| Previous Owner | $137,464 | FHA |
Property History
| Date | Event | Price | Change | Sq Ft Price |
|---|---|---|---|---|
| 01/18/2025 01/18/25 | Sold | $264,000 | 0.0% | $202 / Sq Ft |
| 11/27/2024 11/27/24 | Pending | -- | -- | -- |
| 11/18/2024 11/18/24 | For Sale | $264,000 | +88.6% | $202 / Sq Ft |
| 09/02/2016 09/02/16 | Sold | $140,000 | 0.0% | $107 / Sq Ft |
| 07/14/2016 07/14/16 | Pending | -- | -- | -- |
| 07/04/2016 07/04/16 | Price Changed | $140,000 | -3.4% | $107 / Sq Ft |
| 06/13/2016 06/13/16 | For Sale | $145,000 | -- | $111 / Sq Ft |
Tax History Compared to Growth
Tax History
| Year | Tax Paid | Tax Assessment Tax Assessment Total Assessment is a certain percentage of the fair market value that is determined by local assessors to be the total taxable value of land and additions on the property. | Land | Improvement |
|---|---|---|---|---|
| 2024 | $2,804 | $230,200 | $39,000 | $191,200 |
| 2023 | $2,804 | $215,200 | $39,000 | $176,200 |
| 2022 | $2,631 | $198,600 | $39,000 | $159,600 |
| 2021 | $2,305 | $172,600 | $39,000 | $133,600 |
| 2020 | $2,115 | $158,300 | $39,000 | $119,300 |
| 2019 | $1,981 | $148,100 | $29,700 | $118,400 |
| 2018 | $1,873 | $141,800 | $29,700 | $112,100 |
| 2017 | $1,855 | $140,500 | $29,700 | $110,800 |
| 2016 | $1,671 | $128,500 | $29,700 | $98,800 |
| 2014 | $1,644 | $140,200 | $29,700 | $110,500 |
| 2013 | $1,624 | $140,200 | $29,700 | $110,500 |
Agents Affiliated with this Home
-
Harry Sanders
H
Seller's Agent in 2025
Harry Sanders
Highgarden Real Estate
3 in this area
38 Total Sales
-
Brian Hopson II

Buyer's Agent in 2025
Brian Hopson II
F.C. Tucker Company
(317) 523-5866
1 in this area
29 Total Sales
-
J
Seller's Agent in 2016
Janice Kernel
Keller Williams Indy Metro S
-
Sherie Howard

Seller Co-Listing Agent in 2016
Sherie Howard
Keller Williams Indy Metro S
(317) 445-3891
22 Total Sales
Map
Source: MIBOR Broker Listing Cooperative®
MLS Number: 22011999
APN: 49-14-11-105-015.000-500
- 614 Debra Ln
- 6440 Saint Joe Dr
- 720 Mount Rainier Dr
- 6334 Teak Ct
- 813 Boulder Rd
- 6611 Ventnor Place
- 6525 Carolina Blvd
- 212 W Banta Rd
- 660 Sun Valley Ct
- 136 W Loretta Dr
- 212 Tamara Trail
- 6845 Arjay Dr
- 5713 Bluff Rd
- 6316 Monteo Ln
- 6309 Monteo Dr
- 5712 Bluff Rd
- 1067 Acadia Ct
- 6241 S Meridian St
- 7088 Sandalwood Dr
- 20 Forrests Edge Ct
