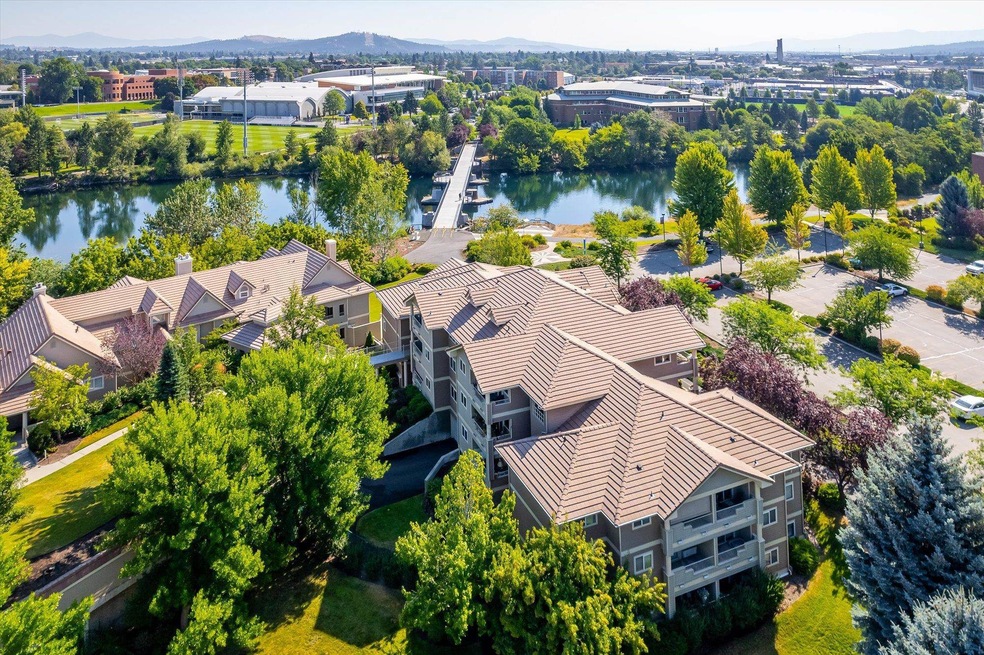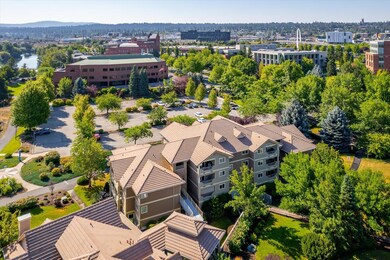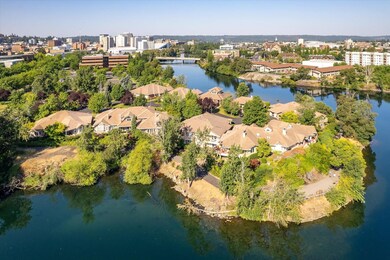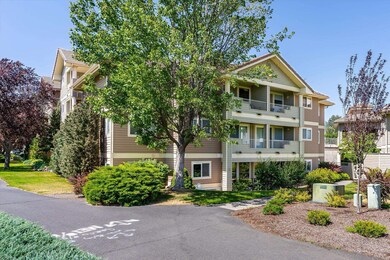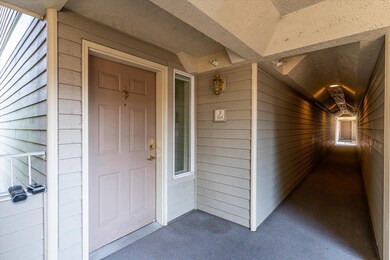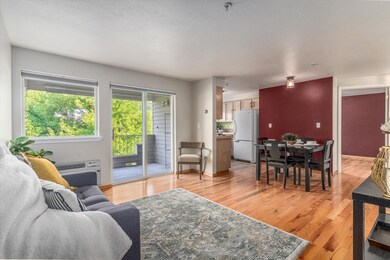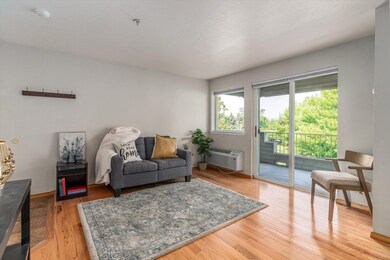
Riverpoint Village 639 N Riverpoint Blvd Unit J305 Spokane, WA 99202
East Central NeighborhoodHighlights
- Gated Community
- City View
- Attached Garage
- Sacajawea Middle School Rated A-
- Solid Surface Countertops
- Walk-In Closet
About This Home
As of October 2023Discover Riverpoint Village condominium community, nestled in the heart of the U-District, just a stone's throw away from Gonzaga, Eastern, and WSU medical campus. Welcome to this versatile one-bedroom gem featuring a convenient walk-in closet and a well-appointed bathroom. It's the ideal space, whether you're seeking a cozy home to call your own or a lucrative rental opportunity. Recent upgrades include a brand-new heat pump with AC, new hot water tank, and a new sink, faucet and garbage disposal in the kitchen, complemented by updated plumbing. Revel in the charm of hardwood floors, a stacked washer and dryer, and a delightful balcony extending from the living space. Enjoy views of the lush green surroundings and be captivated by the Spokane Pavilion lights at night! Embrace the vibrant lifestyle this location offers, with easy access to the Centennial Trail, Spokane River, as well as a plethora of restaurants, shopping options, and the bustling downtown Spokane.
Last Agent to Sell the Property
John L Scott, Inc. License #133367 Listed on: 07/20/2023

Property Details
Home Type
- Condominium
Est. Annual Taxes
- $2,390
Year Built
- Built in 1995
Lot Details
- Sprinkler System
- Landscaped with Trees
HOA Fees
- $400 Monthly HOA Fees
Property Views
- Territorial
Home Design
- Tile Roof
- Wood Siding
Interior Spaces
- 716 Sq Ft Home
- Dining Room
- Storage
Kitchen
- Free-Standing Range
- <<microwave>>
- Dishwasher
- Solid Surface Countertops
- Disposal
Bedrooms and Bathrooms
- 1 Bedroom
- Walk-In Closet
- 1 Bathroom
Laundry
- Dryer
- Washer
Parking
- Attached Garage
- 1 Carport Space
- Off-Street Parking
- Assigned Parking
Schools
- Snowden/Stevens Elementary School
- Yasuhara Middle School
- North Central High School
Utilities
- Cooling System Mounted In Outer Wall Opening
- Heat Pump System
- Baseboard Heating
Listing and Financial Details
- Assessor Parcel Number 35173.2918
Community Details
Overview
- Association fees include accounting, fire & liab, wtr/swr/garb, comm elem maint, elevator, grounds maint, management
- Riverpoint Village Subdivision
- The community has rules related to covenants, conditions, and restrictions
Pet Policy
- Call for details about the types of pets allowed
Additional Features
- Recreation Room
- Gated Community
Ownership History
Purchase Details
Home Financials for this Owner
Home Financials are based on the most recent Mortgage that was taken out on this home.Purchase Details
Home Financials for this Owner
Home Financials are based on the most recent Mortgage that was taken out on this home.Purchase Details
Home Financials for this Owner
Home Financials are based on the most recent Mortgage that was taken out on this home.Purchase Details
Home Financials for this Owner
Home Financials are based on the most recent Mortgage that was taken out on this home.Purchase Details
Home Financials for this Owner
Home Financials are based on the most recent Mortgage that was taken out on this home.Purchase Details
Home Financials for this Owner
Home Financials are based on the most recent Mortgage that was taken out on this home.Purchase Details
Home Financials for this Owner
Home Financials are based on the most recent Mortgage that was taken out on this home.Similar Homes in Spokane, WA
Home Values in the Area
Average Home Value in this Area
Purchase History
| Date | Type | Sale Price | Title Company |
|---|---|---|---|
| Warranty Deed | $280,000 | None Listed On Document | |
| Warranty Deed | $219,000 | First American Title | |
| Warranty Deed | $190,000 | First American Title Ins Co | |
| Interfamily Deed Transfer | -- | First American Title Ins | |
| Warranty Deed | $102,500 | First American Title Ins | |
| Warranty Deed | $86,000 | Pioneer Title Company | |
| Warranty Deed | $82,750 | First American Title Ins | |
| Warranty Deed | $87,000 | Pioneer Title Company |
Mortgage History
| Date | Status | Loan Amount | Loan Type |
|---|---|---|---|
| Previous Owner | $80,000 | Purchase Money Mortgage | |
| Previous Owner | $68,800 | Purchase Money Mortgage | |
| Previous Owner | $66,200 | Purchase Money Mortgage | |
| Previous Owner | $78,300 | Purchase Money Mortgage |
Property History
| Date | Event | Price | Change | Sq Ft Price |
|---|---|---|---|---|
| 10/13/2023 10/13/23 | Sold | $280,000 | -6.7% | $391 / Sq Ft |
| 09/21/2023 09/21/23 | Pending | -- | -- | -- |
| 08/29/2023 08/29/23 | Price Changed | $300,000 | -3.2% | $419 / Sq Ft |
| 07/20/2023 07/20/23 | For Sale | $310,000 | +41.6% | $433 / Sq Ft |
| 11/20/2019 11/20/19 | Sold | $219,000 | -0.5% | $306 / Sq Ft |
| 11/05/2019 11/05/19 | Pending | -- | -- | -- |
| 10/18/2019 10/18/19 | Price Changed | $220,000 | -4.3% | $307 / Sq Ft |
| 08/17/2019 08/17/19 | Price Changed | $230,000 | -3.8% | $321 / Sq Ft |
| 08/02/2019 08/02/19 | For Sale | $239,000 | +25.8% | $334 / Sq Ft |
| 07/06/2017 07/06/17 | Sold | $190,000 | -9.5% | $265 / Sq Ft |
| 07/06/2017 07/06/17 | Pending | -- | -- | -- |
| 05/09/2017 05/09/17 | For Sale | $209,990 | -- | $293 / Sq Ft |
Tax History Compared to Growth
Tax History
| Year | Tax Paid | Tax Assessment Tax Assessment Total Assessment is a certain percentage of the fair market value that is determined by local assessors to be the total taxable value of land and additions on the property. | Land | Improvement |
|---|---|---|---|---|
| 2025 | $2,574 | $272,980 | $52,480 | $220,500 |
| 2024 | $2,574 | $258,980 | $52,480 | $206,500 |
| 2023 | $2,391 | $258,980 | $52,480 | $206,500 |
| 2022 | $2,562 | $243,980 | $50,780 | $193,200 |
| 2021 | $2,470 | $207,380 | $50,780 | $156,600 |
| 2020 | $2,298 | $185,780 | $50,780 | $135,000 |
| 2019 | $2,089 | $174,580 | $50,780 | $123,800 |
| 2018 | $2,430 | $174,580 | $50,780 | $123,800 |
| 2017 | $2,386 | $174,580 | $50,780 | $123,800 |
| 2016 | $2,313 | $165,580 | $50,780 | $114,800 |
| 2015 | $2,364 | $165,580 | $50,780 | $114,800 |
| 2014 | -- | $165,580 | $50,780 | $114,800 |
| 2013 | -- | $0 | $0 | $0 |
Agents Affiliated with this Home
-
Kimberly Dailey

Seller's Agent in 2023
Kimberly Dailey
John L Scott, Inc.
(509) 251-3586
13 in this area
99 Total Sales
-
Joy Wood

Buyer's Agent in 2023
Joy Wood
eXp Realty, LLC Branch
(509) 434-4205
10 in this area
131 Total Sales
-
Melissa Murphy

Seller's Agent in 2019
Melissa Murphy
Prime Real Estate Group
(509) 220-0128
3 in this area
299 Total Sales
-
Collin Kelley

Seller's Agent in 2017
Collin Kelley
eXp Realty, LLC
(208) 597-3700
121 Total Sales
About Riverpoint Village
Map
Source: Spokane Association of REALTORS®
MLS Number: 202319083
APN: 35173.2918
- 639 N Riverpoint Blvd Unit 201/202
- 639 N Riverpoint Blvd Unit 7W
- 103 E Sprague Ave Unit 303
- 217 E Pacific Ave
- 315 W Riverside Ave Unit 101
- 315 W Riverside Ave Unit 505
- 315 W Riverside Ave Unit 302
- 1214 E 1st Ave
- 427 E Nora Ave
- 10718 E Augusta Ave
- 423 W 1st Ave Unit 110
- 308 E Indiana Ave
- 820 N Post St Unit 106
- 812 E 5th Ave
- 523 S Hatch St
- 608 S Hatch St
- 1017 E Augusta Ave
- 1327 N Howard St
- 904 E Indiana Ave
- 906 E Indiana Ave
