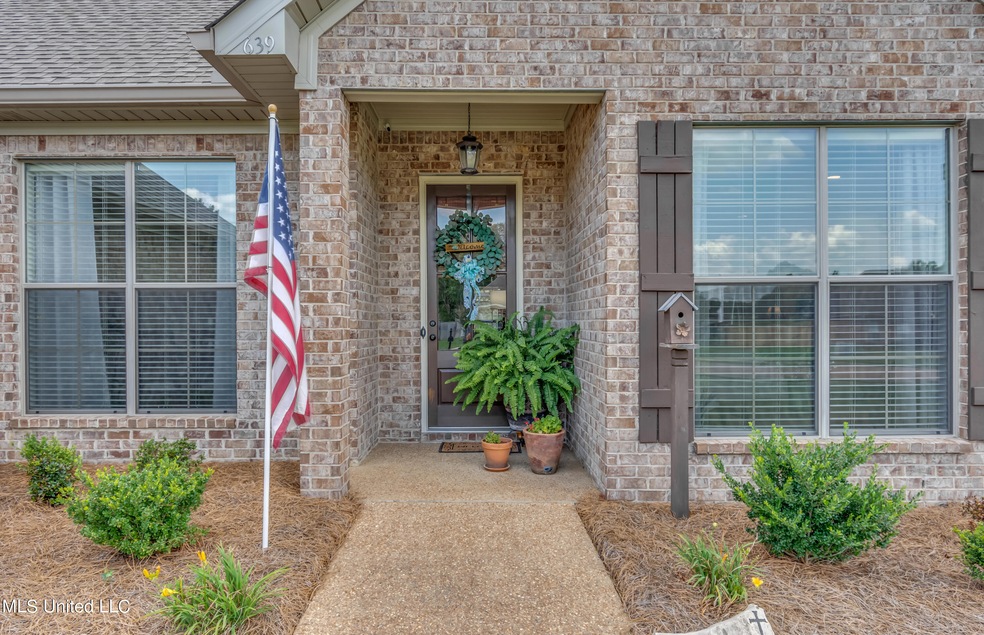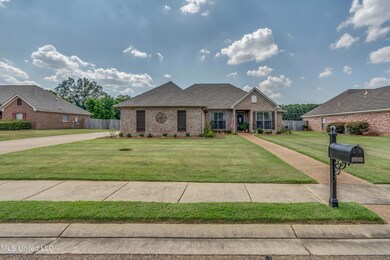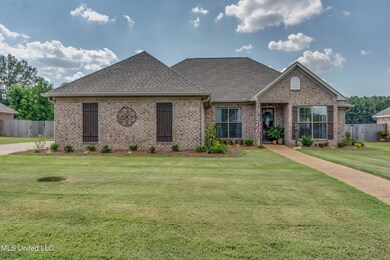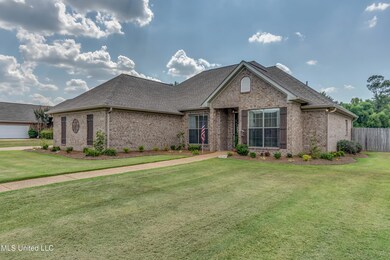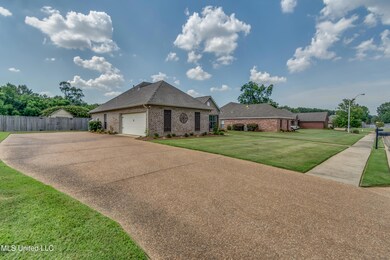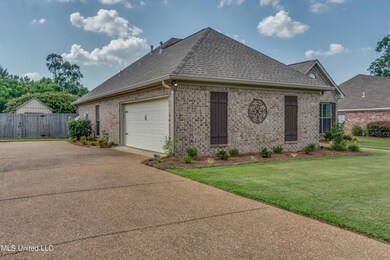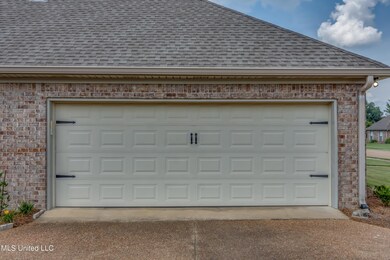
639 Tucker Crossing Brandon, MS 39042
Highlights
- Contemporary Architecture
- Freestanding Bathtub
- Granite Countertops
- Rouse Elementary School Rated A-
- Wood Flooring
- Private Yard
About This Home
As of December 2024Discover the allure of 639 Tucker Crossing, where modern comforts intertwine with elegant living. Fresh paint breathes new life into every room, while the meticulously landscaped surroundings provide a tranquil retreat. The gas fireplace adds both warmth and a focal point to the living space, complemented by a formal dining area that sets the stage for gatherings. Unleash the potential of the large pantry and abundant built-in storage, catering to your organizational desires. Outside, a 10x12 shop equipped with electricity offers versatile space for projects or storage. Experience a harmonious blend of convenience and sophistication at 639 Tucker Crossing. This will not last long!
Last Agent to Sell the Property
Southern Homes Real Estate License #S56372 Listed on: 08/04/2023
Home Details
Home Type
- Single Family
Est. Annual Taxes
- $1,060
Year Built
- Built in 2010
Lot Details
- 0.26 Acre Lot
- Wood Fence
- Private Yard
- Zoning described as General Residential
Parking
- 2 Car Attached Garage
- Lighted Parking
- Garage Door Opener
- Driveway
Home Design
- Contemporary Architecture
- Brick Exterior Construction
- Shingle Roof
- Asphalt Roof
Interior Spaces
- 1,736 Sq Ft Home
- 1-Story Property
- Ceiling Fan
- Gas Fireplace
Kitchen
- Built-In Gas Range
- Dishwasher
- Granite Countertops
Flooring
- Wood
- Carpet
Bedrooms and Bathrooms
- 3 Bedrooms
- 2 Full Bathrooms
- Freestanding Bathtub
- Soaking Tub
- Walk-in Shower
Accessible Home Design
- Central Living Area
- Accessible Entrance
Outdoor Features
- Separate Outdoor Workshop
- Outdoor Storage
- Front Porch
Schools
- Brandon Elementary And Middle School
- Brandon High School
Utilities
- Cooling System Powered By Gas
- Central Heating and Cooling System
- Natural Gas Connected
- High Speed Internet
- Phone Available
- Cable TV Available
Community Details
- Property has a Home Owners Association
- Association fees include management
- Towne Station Subdivision
- The community has rules related to covenants, conditions, and restrictions
Listing and Financial Details
- Assessor Parcel Number J08a-000002-01580
Ownership History
Purchase Details
Home Financials for this Owner
Home Financials are based on the most recent Mortgage that was taken out on this home.Purchase Details
Home Financials for this Owner
Home Financials are based on the most recent Mortgage that was taken out on this home.Purchase Details
Purchase Details
Similar Homes in Brandon, MS
Home Values in the Area
Average Home Value in this Area
Purchase History
| Date | Type | Sale Price | Title Company |
|---|---|---|---|
| Warranty Deed | -- | None Listed On Document | |
| Warranty Deed | -- | None Listed On Document | |
| Warranty Deed | -- | None Listed On Document | |
| Warranty Deed | -- | None Listed On Document | |
| Warranty Deed | -- | -- |
Mortgage History
| Date | Status | Loan Amount | Loan Type |
|---|---|---|---|
| Previous Owner | $224,000 | New Conventional |
Property History
| Date | Event | Price | Change | Sq Ft Price |
|---|---|---|---|---|
| 12/12/2024 12/12/24 | Sold | -- | -- | -- |
| 11/09/2024 11/09/24 | Pending | -- | -- | -- |
| 11/04/2024 11/04/24 | For Sale | $281,000 | +1.1% | $162 / Sq Ft |
| 09/01/2023 09/01/23 | Sold | -- | -- | -- |
| 08/05/2023 08/05/23 | Pending | -- | -- | -- |
| 08/04/2023 08/04/23 | For Sale | $278,000 | -- | $160 / Sq Ft |
Tax History Compared to Growth
Tax History
| Year | Tax Paid | Tax Assessment Tax Assessment Total Assessment is a certain percentage of the fair market value that is determined by local assessors to be the total taxable value of land and additions on the property. | Land | Improvement |
|---|---|---|---|---|
| 2024 | $2,122 | $18,559 | $0 | $0 |
| 2023 | $1,073 | $17,476 | $0 | $0 |
| 2022 | $1,060 | $17,476 | $0 | $0 |
| 2021 | $1,060 | $17,476 | $0 | $0 |
| 2020 | $1,060 | $17,476 | $0 | $0 |
| 2019 | $1,083 | $15,719 | $0 | $0 |
| 2018 | $1,067 | $15,719 | $0 | $0 |
| 2017 | $1,067 | $15,719 | $0 | $0 |
| 2016 | $959 | $15,439 | $0 | $0 |
| 2015 | $959 | $15,439 | $0 | $0 |
| 2014 | $942 | $15,439 | $0 | $0 |
| 2013 | $942 | $15,439 | $0 | $0 |
Agents Affiliated with this Home
-
Nicole Stegall

Seller's Agent in 2024
Nicole Stegall
McIntosh & Associates
(601) 607-7272
11 in this area
43 Total Sales
-
Wes Tankersley

Buyer's Agent in 2024
Wes Tankersley
eXp Realty
(601) 665-5220
4 in this area
90 Total Sales
-
Bailey Canada

Seller's Agent in 2023
Bailey Canada
Southern Homes Real Estate
(601) 622-6459
8 in this area
32 Total Sales
Map
Source: MLS United
MLS Number: 4055073
APN: J08A-000002-01580
- 633 Tucker Crossing
- 626 Tucker Crossing
- 420 Stoneybrook Dr
- 430 Stoneybrook Dr
- 308 Rollingwood Ave
- 810 Louis Wilson Dr
- 648 Westhill Rd
- 103 Bella Vista Dr
- 118 Rollingwood Dr
- 104 Belle Oak Dr
- 902 Belle Oak Cove
- 510 Belle Oak Place
- 111 Meadow Pointe Cove
- 0 Shiloh Rd Unit 4106044
- 515 Belle Oak Place
- 1112 Belle Oak Row
- 532 Busick Well Rd
- 215 Moss Valley Dr
- 107 Hyde Park Dr
- 867 Long Leaf Cir
