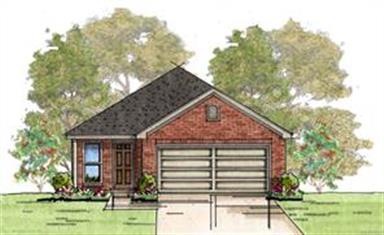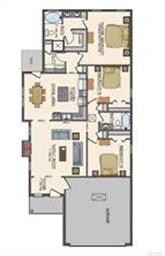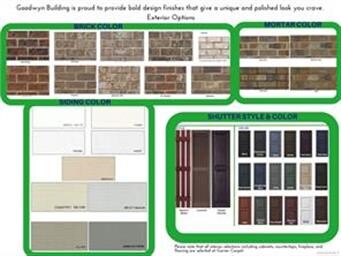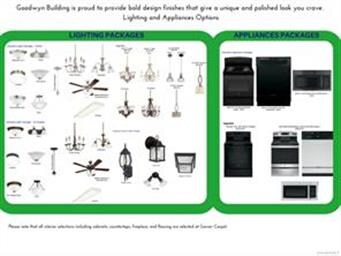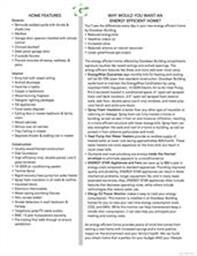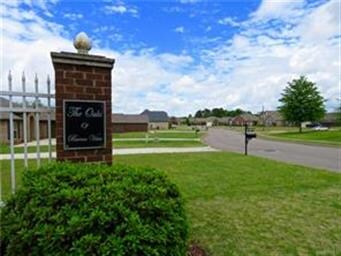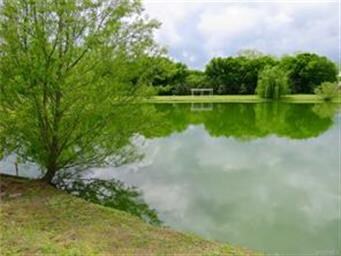
639 Vintage Way Prattville, AL 36067
Highlights
- Under Construction
- Vaulted Ceiling
- Tray Ceiling
- Daniel Pratt Elementary School Rated A-
- 2 Car Attached Garage
- Double Pane Windows
About This Home
As of March 2025Home should be ready around the end of Feb 2017. This is a wonderful; new little cul-de-sac. Turn right at the round-about. Time to make most of the choices. 3 bedroom, 2 bath, 2 car garage plan with large open kitchen and family room. Perfect kitchen island and dining area for entertaining and enjoying with family and friends! Master bathroom has separate soaking tub and shower. Stylish arches give this new home lots of character. The real value is inside the walls - our homes have an energy efficiency guarantee. This home comes with spray foam insulation, Low E windows, heat pump hot water heater that drastically lower your utilities. We pay $3000 toward closing cost and prepaids. This area of The Oaks of Buena Vista has very fast Uverse service. Take a tour! Find out why we are the area's leading builder of homes under $180,000. We are dedicated to our mission of quality homes at an affordable price.
I am building the same floor plan at 644 vintage way for another customer and the home is further along in the process. PLease walk through our many floor plans under construction.
Last Agent to Sell the Property
Goodwyn Building Co., Inc. License #0097728 Listed on: 12/07/2016
Home Details
Home Type
- Single Family
Est. Annual Taxes
- $666
Year Built
- Built in 2017 | Under Construction
Lot Details
- 6,534 Sq Ft Lot
- Lot Dimensions are 45x120
- Privacy Fence
HOA Fees
- $13 Monthly HOA Fees
Parking
- 2 Car Attached Garage
Home Design
- Brick Exterior Construction
- Slab Foundation
- Roof Vent Fans
- Vinyl Siding
Interior Spaces
- 1,464 Sq Ft Home
- 1-Story Property
- Tray Ceiling
- Vaulted Ceiling
- Double Pane Windows
- Blinds
- Insulated Doors
- Pull Down Stairs to Attic
- Washer and Dryer Hookup
Kitchen
- <<selfCleaningOvenToken>>
- Electric Range
- <<microwave>>
- Ice Maker
- Dishwasher
- Disposal
Flooring
- Wall to Wall Carpet
- Tile
- Vinyl
Bedrooms and Bathrooms
- 3 Bedrooms
- Walk-In Closet
- 2 Full Bathrooms
- Double Vanity
- Garden Bath
- Separate Shower
Home Security
- Storm Doors
- Fire and Smoke Detector
Outdoor Features
- Patio
Schools
- Daniel Pratt Elementary School
- Prattville Intermediate School
- Prattville High School
Utilities
- Heat Pump System
- Programmable Thermostat
- Electric Water Heater
- High Speed Internet
Community Details
- Built by Goodwyn Building Co. Inc.
- Expanded Cambridge
Ownership History
Purchase Details
Home Financials for this Owner
Home Financials are based on the most recent Mortgage that was taken out on this home.Similar Homes in Prattville, AL
Home Values in the Area
Average Home Value in this Area
Purchase History
| Date | Type | Sale Price | Title Company |
|---|---|---|---|
| Warranty Deed | $239,000 | None Listed On Document | |
| Warranty Deed | $239,000 | None Listed On Document |
Mortgage History
| Date | Status | Loan Amount | Loan Type |
|---|---|---|---|
| Open | $191,200 | New Conventional | |
| Closed | $191,200 | New Conventional | |
| Previous Owner | $155 | Second Mortgage Made To Cover Down Payment |
Property History
| Date | Event | Price | Change | Sq Ft Price |
|---|---|---|---|---|
| 03/31/2025 03/31/25 | Sold | $239,000 | 0.0% | $163 / Sq Ft |
| 03/31/2025 03/31/25 | Pending | -- | -- | -- |
| 02/27/2025 02/27/25 | Price Changed | $239,000 | -2.8% | $163 / Sq Ft |
| 02/14/2025 02/14/25 | For Sale | $246,000 | +50.1% | $168 / Sq Ft |
| 02/27/2017 02/27/17 | Sold | $163,850 | +2.6% | $112 / Sq Ft |
| 01/23/2017 01/23/17 | Pending | -- | -- | -- |
| 12/07/2016 12/07/16 | For Sale | $159,650 | -- | $109 / Sq Ft |
Tax History Compared to Growth
Tax History
| Year | Tax Paid | Tax Assessment Tax Assessment Total Assessment is a certain percentage of the fair market value that is determined by local assessors to be the total taxable value of land and additions on the property. | Land | Improvement |
|---|---|---|---|---|
| 2024 | $666 | $22,800 | $0 | $0 |
| 2023 | $638 | $21,900 | $0 | $0 |
| 2022 | $560 | $19,400 | $0 | $0 |
| 2021 | $507 | $17,680 | $0 | $0 |
| 2020 | $492 | $17,180 | $0 | $0 |
Agents Affiliated with this Home
-
Deanne Cuevas

Seller's Agent in 2025
Deanne Cuevas
ARC Realty
(334) 213-2532
33 Total Sales
-
Shana Genenbacher

Buyer's Agent in 2025
Shana Genenbacher
KW Montgomery
(334) 306-4520
397 Total Sales
-
Philip Goodwyn

Seller's Agent in 2017
Philip Goodwyn
Goodwyn Building Co., Inc.
(334) 296-2438
293 Total Sales
Map
Source: Montgomery Area Association of REALTORS®
MLS Number: 409777
APN: 19-08-27-2-000-003.001
- 613 Vintage Way
- 719 Buena Vista Loop
- 736 Buena Vista Loop
- 1654 Buena Vista Blvd
- 1605 Buena Vista Blvd
- 427 Buena Vista Way
- 000 U S Highway 82
- 725 Washington Ferry Rd
- 592 Sunset Dr
- 322 Janice St
- 106 Wasden Way
- 123 Mead St
- 121 Mead St
- 119 Mead St
- 913 Silver Creek Cir
- 529 Weatherby Trail
- 745 Harbin Dr
- 515 Weatherby Trail
- 649 Partridge Ln
- 1143 Maggie Dr
