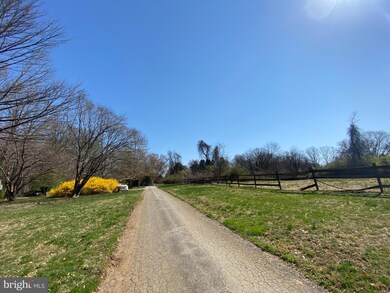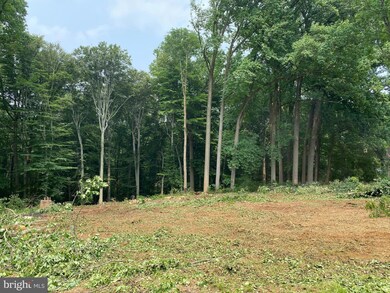
64 Atwater Rd Chadds Ford, PA 19317
Highlights
- New Construction
- View of Trees or Woods
- Dual Staircase
- Chadds Ford Elementary School Rated A
- 2 Acre Lot
- Colonial Architecture
About This Home
As of March 2023To be built on 2 of the most gorgeous acres in Chadds Ford. This stunning McIntyre & Capron design offers 5 bedroom 3 full baths and two powder rooms on the first floor. The dramatic floor plan and impressive features will wow even the most discerning buyer. Westfield Construction Company, known for a high level of craftsmanship and attention to detail will work with you to create the prefect home you've always wanted. Entry foyer with butterfly staircase includes rear stairs to the kitchen. Study, formal powder room, living room with crown molding, dining room with crown molding, spectacular kitchen by Century Kitchens of Malvern "Carriage House" series. Elaborate selection of appliances including Bosch, Wolf & Viking. Level III granite is standard in the kitchen. Family room with soaring volume ceiling and a spectacular wall of windows and gas or wood burning fireplace. Optional sunroom or screened porch. Family entryway with informal powder room. 3 car garage. The well designed second floor features a spacious master bedroom with elegant master bath with granite tops and generous allowances for tiled shower and floors, 4 additional bedrooms and two more full baths. Second floor overlook. Full Basement. Atwater Road is perhaps the most sought after location within historic Chadds Ford Township and this 2 acre lot is the "place to be" secluded and exclusive setting. Quiet country location yet very convenient to Wegmans, Whole Foods, Fine restaurants and the Historic attractions of the Brandywine Valley.
Last Agent to Sell the Property
BHHS Fox & Roach-Media License #RS-0016139 Listed on: 04/07/2021

Home Details
Home Type
- Single Family
Est. Annual Taxes
- $2,730
Lot Details
- 2 Acre Lot
- Property is in excellent condition
Parking
- 3 Car Attached Garage
- Side Facing Garage
Property Views
- Woods
- Pasture
Home Design
- New Construction
- Colonial Architecture
- Stone Siding
- HardiePlank Type
Interior Spaces
- 4,258 Sq Ft Home
- Property has 2 Levels
- Dual Staircase
- Crown Molding
- Family Room Off Kitchen
- Carpet
- Basement Fills Entire Space Under The House
Kitchen
- Breakfast Area or Nook
- Upgraded Countertops
Bedrooms and Bathrooms
- 5 Bedrooms
Schools
- Chadds Ford Elementary School
- Patton Middle School
- Unionville High School
Utilities
- Forced Air Heating and Cooling System
- Heating System Powered By Leased Propane
- Well
- Propane Water Heater
- On Site Septic
- Cable TV Available
Community Details
- No Home Owners Association
Listing and Financial Details
- Tax Lot 010-000
- Assessor Parcel Number 04-00-00003-01
Ownership History
Purchase Details
Home Financials for this Owner
Home Financials are based on the most recent Mortgage that was taken out on this home.Purchase Details
Home Financials for this Owner
Home Financials are based on the most recent Mortgage that was taken out on this home.Purchase Details
Similar Homes in Chadds Ford, PA
Home Values in the Area
Average Home Value in this Area
Purchase History
| Date | Type | Sale Price | Title Company |
|---|---|---|---|
| Deed | $1,310,000 | -- | |
| Deed | $325,000 | Land Services Usa | |
| Quit Claim Deed | -- | -- |
Mortgage History
| Date | Status | Loan Amount | Loan Type |
|---|---|---|---|
| Open | $496,000 | New Conventional | |
| Previous Owner | $852,000 | Construction | |
| Previous Owner | $100,000 | Credit Line Revolving |
Property History
| Date | Event | Price | Change | Sq Ft Price |
|---|---|---|---|---|
| 03/17/2023 03/17/23 | Sold | $1,310,000 | 0.0% | $308 / Sq Ft |
| 01/31/2022 01/31/22 | Pending | -- | -- | -- |
| 01/31/2022 01/31/22 | Price Changed | $1,310,000 | +6.9% | $308 / Sq Ft |
| 10/28/2021 10/28/21 | Price Changed | $1,225,000 | +276.9% | $288 / Sq Ft |
| 05/18/2021 05/18/21 | Sold | $325,000 | -72.9% | -- |
| 04/07/2021 04/07/21 | For Sale | $1,199,000 | +268.9% | $282 / Sq Ft |
| 02/05/2021 02/05/21 | For Sale | $325,000 | -- | -- |
| 02/04/2021 02/04/21 | Pending | -- | -- | -- |
Tax History Compared to Growth
Tax History
| Year | Tax Paid | Tax Assessment Tax Assessment Total Assessment is a certain percentage of the fair market value that is determined by local assessors to be the total taxable value of land and additions on the property. | Land | Improvement |
|---|---|---|---|---|
| 2024 | $2,946 | $143,770 | $143,770 | -- |
| 2023 | $2,814 | $143,770 | $143,770 | $0 |
| 2022 | $2,730 | $143,770 | $143,770 | $0 |
| 2021 | $4,243 | $143,770 | $143,770 | $0 |
| 2020 | $2,680 | $83,600 | $83,600 | $0 |
| 2019 | $2,633 | $83,600 | $83,600 | $0 |
| 2018 | $2,517 | $83,600 | $0 | $0 |
| 2017 | $2,512 | $83,600 | $0 | $0 |
| 2016 | $468 | $83,600 | $0 | $0 |
| 2015 | $468 | $83,600 | $0 | $0 |
| 2014 | $468 | $83,600 | $0 | $0 |
Agents Affiliated with this Home
-
Gary Scheivert

Seller's Agent in 2023
Gary Scheivert
BHHS Fox & Roach
(610) 368-5549
8 in this area
149 Total Sales
-
Dan Deckelbaum

Buyer's Agent in 2023
Dan Deckelbaum
KW Empower
(302) 299-1100
6 in this area
140 Total Sales
Map
Source: Bright MLS
MLS Number: PADE542878
APN: 04-00-00003-01
- 543 Webb Rd #Md
- 545 Webb Rd #Dd
- 549 Webb Rd
- 547 Webb Rd #Ad
- 543 Webb Rd
- 8 Atwater Rd Unit NT4
- 8 Atwater Rd Unit BF4
- 274 Harvey Rd
- 1351 Baltimore Pike
- 1392 Baltimore Pike
- 101 Harvey Ln
- 402 S Point Dr
- 108 Painters Crossing Unit TYPE
- 1706 Painters Crossing Unit 1706
- 32 Oakland Rd
- 34 Oakland Rd Unit C2
- 675 LOT 2 Brintons Bridge Rd
- 850 Brintons Bridge Rd
- 904 Painters Crossing Unit 904
- 1511 Painters Crossing




