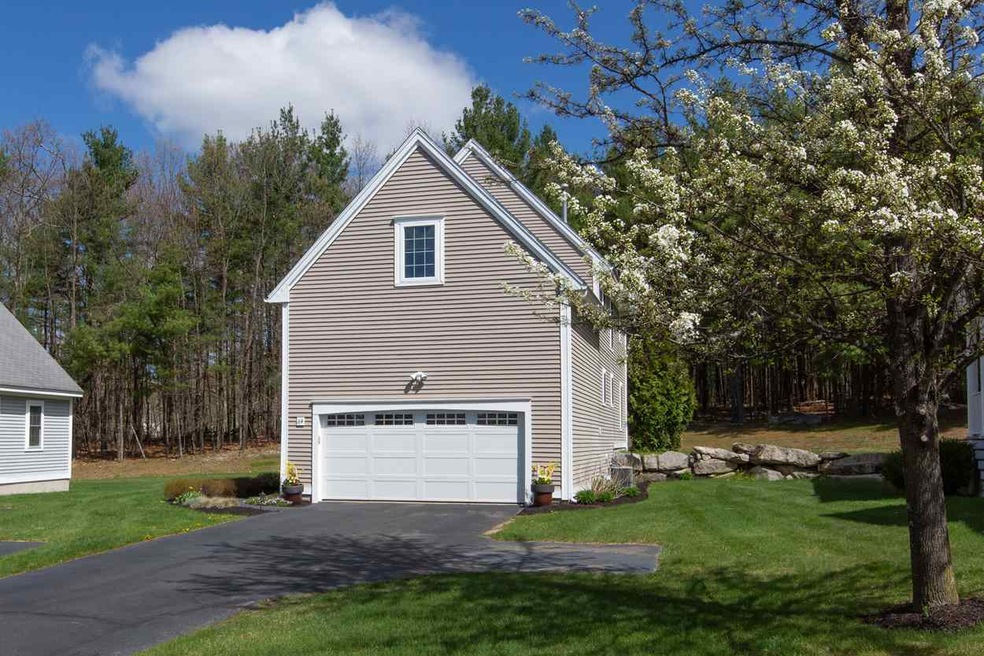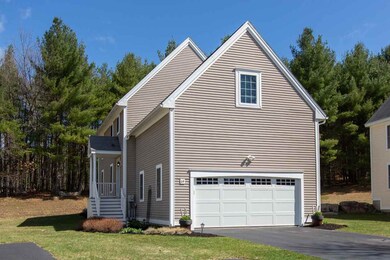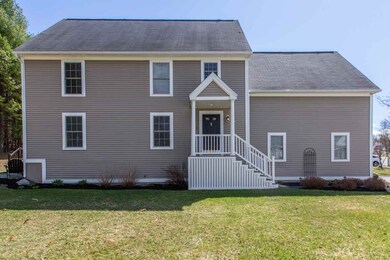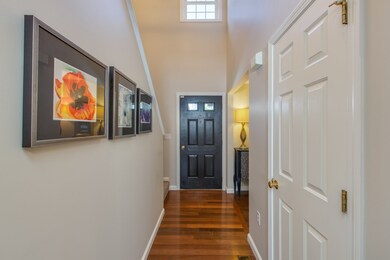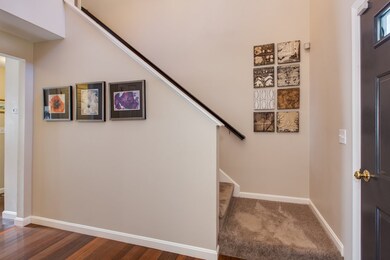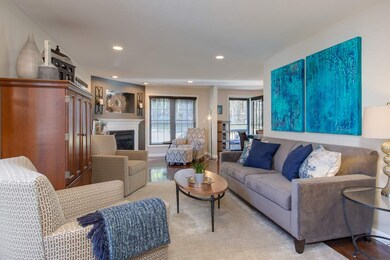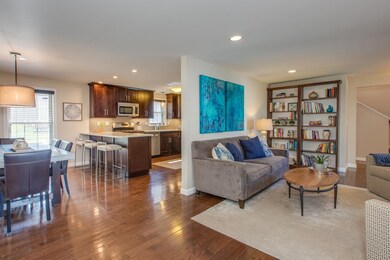
64 Barbara Ln Hudson, NH 03051
Highlights
- Colonial Architecture
- Wood Flooring
- 2 Car Attached Garage
- Deck
- <<doubleOvenToken>>
- Soaking Tub
About This Home
As of June 2019Better than New Construction!!! Exquisite and Completely updated 3 Bedroom Detached Condo! The moment you walk thru the front door you feel like you are walking into a HGTV designers Home. Renovated kitchen with new cabinets, quartz countertops, subway tile backsplash, wine fridge. Updated 1/2 bath, new hardwood on first floor, updated 2nd floor bath, updated master bath with soaking tub, all new flooring on second floor, recessed lighting and new light fixtures thru out home, partially finished basement with second zone heating/ac. New front porch composite stairway and railing, new garage door. Private back deck with stone patio to sit and enjoy the beautifully landscaped yard full of beautiful perennials around the home. This home won't last. Low condo fee's and great location to shopping, restaurant, golf, and highways. Showings begin Saturday 4/27 Open House 10am-12pm. All offers to be submitted by 6pm Sunday 4/28
Last Agent to Sell the Property
BHHS Verani Nashua Brokerage Phone: 603-566-9599 License #048537 Listed on: 04/26/2019

Property Details
Home Type
- Condominium
Est. Annual Taxes
- $5,712
Year Built
- Built in 1999
Lot Details
- Landscaped
HOA Fees
- $165 Monthly HOA Fees
Parking
- 2 Car Attached Garage
Home Design
- Colonial Architecture
- Concrete Foundation
- Wood Frame Construction
- Shingle Roof
- Vinyl Siding
Interior Spaces
- 2-Story Property
- Gas Fireplace
- Partially Finished Basement
- Interior Basement Entry
Kitchen
- <<doubleOvenToken>>
- Dishwasher
- Wine Cooler
Flooring
- Wood
- Carpet
- Tile
Bedrooms and Bathrooms
- 3 Bedrooms
- Soaking Tub
Laundry
- Dryer
- Washer
Outdoor Features
- Deck
- Patio
Utilities
- Forced Air Heating System
- Heating System Uses Natural Gas
- 100 Amp Service
- Gas Water Heater
Listing and Financial Details
- Legal Lot and Block 066 / 030
Community Details
Overview
- Lockwood Condos
Recreation
- Snow Removal
Ownership History
Purchase Details
Home Financials for this Owner
Home Financials are based on the most recent Mortgage that was taken out on this home.Purchase Details
Home Financials for this Owner
Home Financials are based on the most recent Mortgage that was taken out on this home.Purchase Details
Purchase Details
Home Financials for this Owner
Home Financials are based on the most recent Mortgage that was taken out on this home.Purchase Details
Home Financials for this Owner
Home Financials are based on the most recent Mortgage that was taken out on this home.Similar Homes in Hudson, NH
Home Values in the Area
Average Home Value in this Area
Purchase History
| Date | Type | Sale Price | Title Company |
|---|---|---|---|
| Warranty Deed | $416,000 | None Available | |
| Warranty Deed | $352,933 | -- | |
| Warranty Deed | -- | -- | |
| Warranty Deed | $325,500 | -- | |
| Warranty Deed | $153,100 | -- |
Mortgage History
| Date | Status | Loan Amount | Loan Type |
|---|---|---|---|
| Open | $374,400 | Purchase Money Mortgage | |
| Previous Owner | $277,600 | Purchase Money Mortgage | |
| Previous Owner | $25,000 | Credit Line Revolving | |
| Previous Owner | $302,725 | Stand Alone Refi Refinance Of Original Loan | |
| Previous Owner | $325,500 | No Value Available | |
| Previous Owner | $145,450 | No Value Available |
Property History
| Date | Event | Price | Change | Sq Ft Price |
|---|---|---|---|---|
| 06/27/2025 06/27/25 | For Sale | $599,999 | +70.0% | $287 / Sq Ft |
| 06/18/2019 06/18/19 | Sold | $352,900 | +0.9% | $141 / Sq Ft |
| 04/30/2019 04/30/19 | Pending | -- | -- | -- |
| 04/26/2019 04/26/19 | For Sale | $349,900 | -- | $140 / Sq Ft |
Tax History Compared to Growth
Tax History
| Year | Tax Paid | Tax Assessment Tax Assessment Total Assessment is a certain percentage of the fair market value that is determined by local assessors to be the total taxable value of land and additions on the property. | Land | Improvement |
|---|---|---|---|---|
| 2024 | $7,044 | $428,200 | $0 | $428,200 |
| 2023 | $6,714 | $428,200 | $0 | $428,200 |
| 2022 | $6,208 | $422,600 | $0 | $422,600 |
| 2021 | $6,872 | $317,100 | $0 | $317,100 |
| 2020 | $6,776 | $317,100 | $0 | $317,100 |
| 2019 | $6,431 | $317,100 | $0 | $317,100 |
| 2018 | $5,712 | $284,200 | $0 | $284,200 |
| 2017 | $5,786 | $284,200 | $0 | $284,200 |
| 2016 | $5,692 | $259,100 | $0 | $259,100 |
| 2015 | $5,506 | $259,100 | $0 | $259,100 |
| 2014 | $5,397 | $259,100 | $0 | $259,100 |
| 2013 | $5,196 | $252,700 | $0 | $252,700 |
Agents Affiliated with this Home
-
Dempsey Realty Group

Seller's Agent in 2025
Dempsey Realty Group
EXP Realty
(603) 661-5529
11 in this area
410 Total Sales
-
Bonnie Gravel
B
Seller's Agent in 2019
Bonnie Gravel
BHHS Verani Nashua
(603) 566-9599
2 in this area
27 Total Sales
-
Anuradha Rao

Buyer's Agent in 2019
Anuradha Rao
RE/MAX
(603) 566-9600
9 in this area
174 Total Sales
Map
Source: PrimeMLS
MLS Number: 4747557
APN: HDSO-000157-000066-000030
- 39 Barbara Ln
- 50 Barbara Ln
- 21 Joel Path
- 149 Highland St
- 11 Robin Dr
- 10 Lakeside Dr Unit 58
- 10 Haverhill St
- 3 Glasgow Cir
- 4 Shoal Creek Rd
- 33 Willow Creek Dr
- 49 Lexington Ct
- 11 Bond St
- 31 Ferry St
- 8A Taunton Ln
- 426 Elk Run Rd
- 26 Library St
- 21 Library St
- 37 Library St
- 7 Shoreline Dr Unit 13
- 39 Library St
