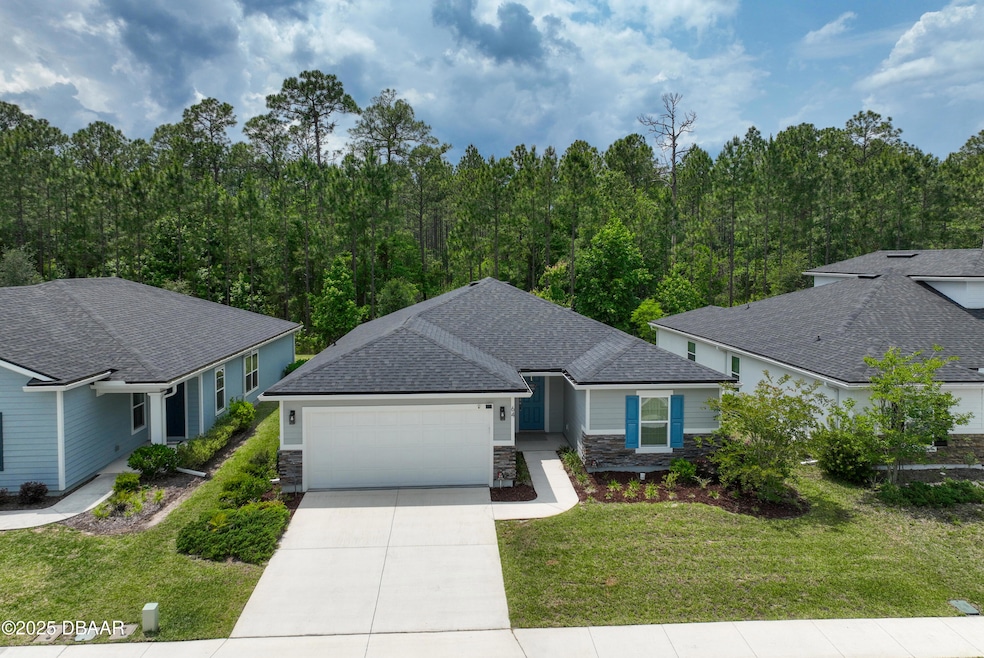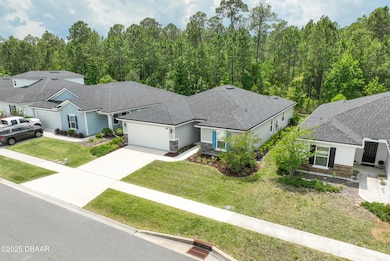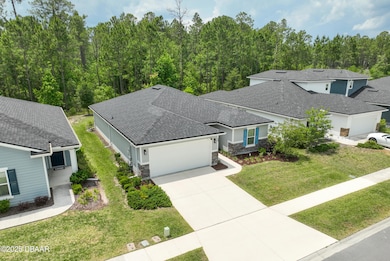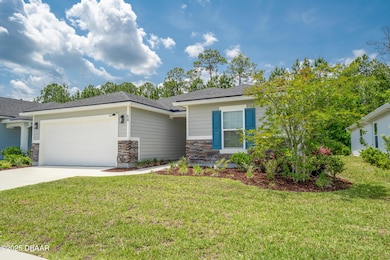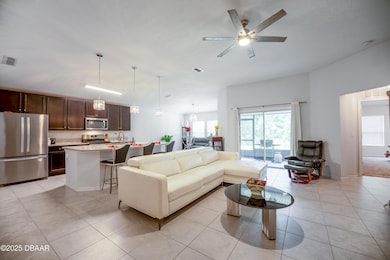
64 Birdfield Ct Saint Augustine, FL 32092
SilverLeaf NeighborhoodEstimated payment $2,472/month
Highlights
- Popular Property
- Views of Preserve
- Clubhouse
- Liberty Pines Academy Rated A
- Open Floorplan
- Vaulted Ceiling
About This Home
Great New Price! Don't miss out! This beautifully upgraded Cambridge I model sits on a small cul-de-sac, which is just a short walk to the community pool and playground. As you enter the home you will find an open floor plan with soaring vaulted ceilings in the main living area opening the kitchen, living and dining room up for an impressively large look and feel. The kitchen is designed for function, style and entertaining with 42'' upper cabinets, a huge center island with extended seating, an upgraded gas range with a convection oven and air fryer, a large separate pantry and an inside laundry room with additional cabinetry. There are two generously sized guest bedrooms and a guest bath in the front of the home The primary suite, located at the back of the home, features a soaking tub, separate shower, raised double vanity and a walk-in closet. The home also offers a screened lanai overlooking the preserve offering plenty of privacy in the back yard. Other nice features it's upgraded classic stone accent front, elegant interior lighting fixtures, the 2" blinds in every window, 18" porcelain tile in the main living space, a Rinnai gas insta-hot water heater and the private screened patio that overlooks a preserve. Looking for an active lifestyle? There is always plenty to do inside or outside the community. The Meadow Ridge Community stays busy plus it is located close to World Golf Village, plenty of shopping, restaurants, historic downtown St. Augustine and a few miles from the beach. Don't miss the opportunity to make this turnkey home yours, schedule your showing today! There are no warranties expressed or implied. All measurements are approximate. Square footage received from tax rolls. All information recorded in the MLS intended to be accurate but cannot be guaranteed. Buyers should check city/HOA zoning for rental restrictions.
Home Details
Home Type
- Single Family
Est. Annual Taxes
- $2,211
Year Built
- Built in 2020
Lot Details
- 6,970 Sq Ft Lot
- Cul-De-Sac
- South Facing Home
- Front and Back Yard Sprinklers
HOA Fees
- $78 Monthly HOA Fees
Parking
- 2 Car Attached Garage
- Garage Door Opener
Home Design
- Traditional Architecture
- Slab Foundation
- Shingle Roof
- Stone Veneer
Interior Spaces
- 1,710 Sq Ft Home
- 1-Story Property
- Open Floorplan
- Vaulted Ceiling
- Ceiling Fan
- Entrance Foyer
- Living Room
- Dining Room
- Screened Porch
- Views of Preserve
Kitchen
- Eat-In Kitchen
- Convection Oven
- Gas Range
- Microwave
- Dishwasher
- Kitchen Island
- Disposal
- Instant Hot Water
Flooring
- Carpet
- Tile
Bedrooms and Bathrooms
- 3 Bedrooms
- Walk-In Closet
- 2 Full Bathrooms
- Separate Shower in Primary Bathroom
Laundry
- Laundry in unit
- Dryer
- Washer
Home Security
- Security System Leased
- Carbon Monoxide Detectors
Utilities
- Central Heating and Cooling System
- Programmable Thermostat
- Natural Gas Connected
- Gas Water Heater
- Cable TV Available
Additional Features
- Screened Patio
- Suburban Location
Listing and Financial Details
- Homestead Exemption
- Assessor Parcel Number 0265811050
Community Details
Overview
- Meadow Ridge HOA Kingdom Management Association, Phone Number (904) 646-2626
- Not On The List Subdivision
Amenities
- Clubhouse
Recreation
- Community Playground
- Community Pool
Map
Home Values in the Area
Average Home Value in this Area
Tax History
| Year | Tax Paid | Tax Assessment Tax Assessment Total Assessment is a certain percentage of the fair market value that is determined by local assessors to be the total taxable value of land and additions on the property. | Land | Improvement |
|---|---|---|---|---|
| 2025 | $2,165 | $201,225 | -- | -- |
| 2024 | $2,165 | $195,554 | -- | -- |
| 2023 | $2,165 | $189,858 | $0 | $0 |
| 2022 | $2,092 | $184,328 | $0 | $0 |
| 2021 | $2,072 | $178,959 | $0 | $0 |
| 2020 | $2,072 | $152,030 | $0 | $0 |
Property History
| Date | Event | Price | Change | Sq Ft Price |
|---|---|---|---|---|
| 07/18/2025 07/18/25 | Price Changed | $398,900 | -2.7% | $234 / Sq Ft |
| 07/02/2025 07/02/25 | Price Changed | $409,995 | -1.9% | $241 / Sq Ft |
| 06/03/2025 06/03/25 | For Sale | $418,000 | 0.0% | $245 / Sq Ft |
| 06/03/2025 06/03/25 | Off Market | $418,000 | -- | -- |
| 05/14/2025 05/14/25 | For Sale | $418,000 | +44.9% | $245 / Sq Ft |
| 12/17/2023 12/17/23 | Off Market | $288,431 | -- | -- |
| 07/27/2020 07/27/20 | Sold | $288,431 | +6.8% | $169 / Sq Ft |
| 06/02/2020 06/02/20 | Pending | -- | -- | -- |
| 05/13/2020 05/13/20 | For Sale | $269,990 | -- | $158 / Sq Ft |
Purchase History
| Date | Type | Sale Price | Title Company |
|---|---|---|---|
| Warranty Deed | $288,430 | Golden Dog Title & Trust | |
| Warranty Deed | $288,430 | Golden Dog Title & Trust |
Mortgage History
| Date | Status | Loan Amount | Loan Type |
|---|---|---|---|
| Open | $230,744 | New Conventional | |
| Closed | $230,744 | New Conventional |
About the Listing Agent

Colleen Calnan is a Broker who believes in establishing a partnership with her clients. This bond is created by listening to her client, her strong commitment to delivering the best service, lots of hard work, and integrity. She always puts the client's needs first. Serving Central FL, Volusia, and Flagler Counties, her area expertise allows her to negotiate the best deal in a reasonable time frame. With over 33 years of real estate experience, Colleen makes each transaction as smooth and
Colleen's Other Listings
Source: Daytona Beach Area Association of REALTORS®
MLS Number: 1213373
APN: 026581-1050
- 82 Birchfield Ln
- 65 Birchfield Ln
- 154 Moorcroft Way
- 144 Moorcroft Way
- 714 Meadow Ridge Dr
- 44 Newland Ct
- 605 Meadow Ridge Dr
- 597 Meadow Ridge Dr
- 562 Meadow Ridge Dr
- 34 Pembury Ct
- 417 Trellis Bay Dr
- 568 Silver Pine Dr
- 2112 Fox Tail Ct
- 322 Cooper Bay Ct
- 1929 Glenfield Crossing Ct
- 50 Tartan Ct
- 1944 Glenfield Crossing Ct
- 1961 Glenfield Crossing Ct
- 141 Tartan Ct
- 86 Thornton Ct
- 805 Trellis Bay Dr
- 331 Millerstone Dr
- 268 E Teague Bay Dr
- 146 E Teague Bay Dr
- 278 Holly Forest Dr
- 131 Pinebury Ln
- 260 Pine Bluff Dr
- 95 Pinebury Ln
- 243 Pine Bluff Dr
- 91 Pinebury Ln
- 215 Pine Bluff Dr
- 1200 Stonehedge Trail Ln
- 807 Scrub Jay Dr
- 164 Java Ln
- 586 Coastline Way
- 35 Ember St
- 426 Scrub Jay Dr
- 503 Coastline Way
- 401 Scrub Jay Dr
- 105 Aspire Dr
