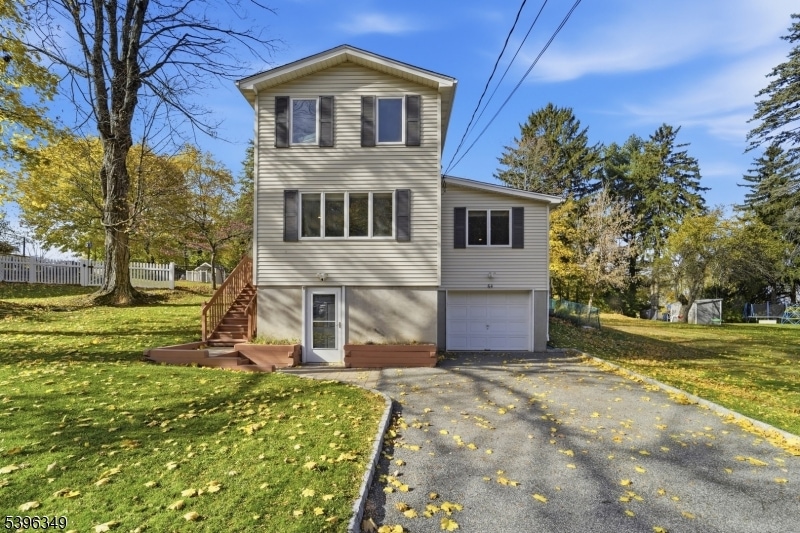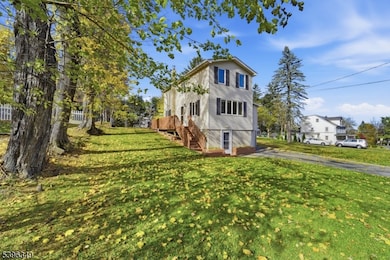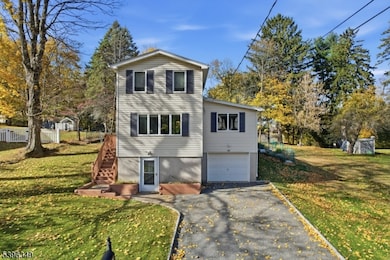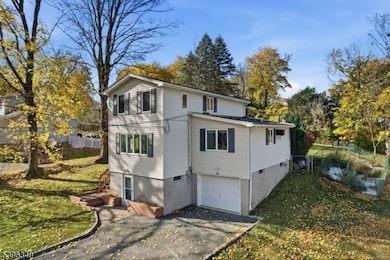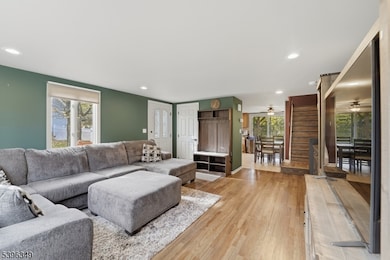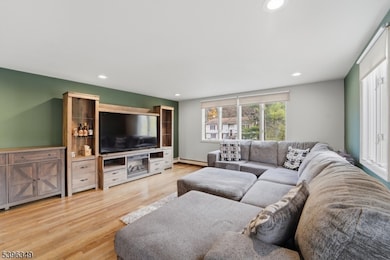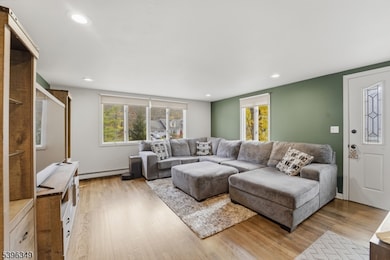64 Edison Ave Ogdensburg, NJ 07439
Estimated payment $2,716/month
Highlights
- Custom Home
- 1 Car Attached Garage
- Patio
- Deck
- Eat-In Kitchen
- Living Room
About This Home
Welcome to this beautiful 3 bedroom, 2 full bathroom home nestled in the scenic hills of Sussex County. Set on a generous lot, this home offers a comfortable layout and a calm, relaxing setting. Inside, you'll find a bright and welcoming interior spread across two levels. The primary suite features its own full bathroom, giving you a private space to unwind. Two additional bedrooms and another full bath provide plenty of flexibility. Outside, the property truly shines, open space, mature trees, and room to enjoy the outdoors all year round. Whether you're gardening, hosting a barbecue, or simply taking in the quiet surroundings, this yard offers endless possibilities. The location is convenient to nearby parks, schools, and local amenities, offering a great mix of privacy and accessibility. Just down the block, a quiet pond adds to the sense of peace and balance that makes this spot so special!
Listing Agent
BH & G REAL ESTATE MATURO Brokerage Phone: 732-240-1228 Listed on: 11/10/2025

Home Details
Home Type
- Single Family
Est. Annual Taxes
- $7,926
Year Built
- Built in 1930
Parking
- 1 Car Attached Garage
- Off-Street Parking
Home Design
- Custom Home
- Vinyl Siding
Kitchen
- Eat-In Kitchen
- Electric Oven or Range
Bedrooms and Bathrooms
- 3 Bedrooms
- En-Suite Primary Bedroom
- 2 Full Bathrooms
Laundry
- Dryer
- Washer
Outdoor Features
- Deck
- Patio
Utilities
- Ductless Heating Or Cooling System
- One Cooling System Mounted To A Wall/Window
- Cooling System Mounted In Outer Wall Opening
- Heating System Uses Oil Above Ground
- Standard Electricity
- Septic System
Additional Features
- Living Room
- 9,583 Sq Ft Lot
- Unfinished Basement
Listing and Financial Details
- Assessor Parcel Number 2816-00005-0000-00017-0000-
Map
Home Values in the Area
Average Home Value in this Area
Tax History
| Year | Tax Paid | Tax Assessment Tax Assessment Total Assessment is a certain percentage of the fair market value that is determined by local assessors to be the total taxable value of land and additions on the property. | Land | Improvement |
|---|---|---|---|---|
| 2025 | $7,926 | $198,300 | $49,600 | $148,700 |
| 2024 | $7,865 | $198,300 | $49,600 | $148,700 |
| 2023 | $7,865 | $198,300 | $49,600 | $148,700 |
| 2022 | $7,470 | $198,300 | $49,600 | $148,700 |
| 2021 | $7,466 | $198,300 | $49,600 | $148,700 |
| 2020 | $7,363 | $198,300 | $49,600 | $148,700 |
| 2019 | $7,236 | $198,300 | $49,600 | $148,700 |
| 2018 | $7,123 | $198,300 | $49,600 | $148,700 |
| 2017 | $7,012 | $198,300 | $49,600 | $148,700 |
| 2016 | $6,889 | $198,300 | $49,600 | $148,700 |
| 2015 | $6,744 | $198,300 | $49,600 | $148,700 |
| 2014 | $6,655 | $198,300 | $49,600 | $148,700 |
Property History
| Date | Event | Price | List to Sale | Price per Sq Ft | Prior Sale |
|---|---|---|---|---|---|
| 11/10/2025 11/10/25 | For Sale | $389,999 | +10.8% | -- | |
| 12/01/2023 12/01/23 | Sold | $352,000 | +13.9% | $282 / Sq Ft | View Prior Sale |
| 09/29/2023 09/29/23 | Pending | -- | -- | -- | |
| 09/15/2023 09/15/23 | For Sale | $309,000 | -- | $248 / Sq Ft |
Purchase History
| Date | Type | Sale Price | Title Company |
|---|---|---|---|
| Deed | $352,000 | Stewart Title | |
| Deed | $352,000 | Stewart Title | |
| Interfamily Deed Transfer | -- | Stewart Title Guaranty Co | |
| Deed | $250,000 | None Available | |
| Deed | $273,500 | None Available | |
| Deed | $195,500 | Fidelity Natl Title Ins Co N |
Mortgage History
| Date | Status | Loan Amount | Loan Type |
|---|---|---|---|
| Open | $281,600 | New Conventional | |
| Closed | $281,600 | New Conventional | |
| Previous Owner | $224,847 | FHA | |
| Previous Owner | $225,000 | Purchase Money Mortgage | |
| Previous Owner | $218,800 | Purchase Money Mortgage | |
| Previous Owner | $192,400 | FHA |
Source: Garden State MLS
MLS Number: 3997029
APN: 16-00005-0000-00017
- 9 Madden Ave
- 49 Edison Ave
- 21 Edison Ave
- 6 Spring St
- 10 Passaic Ave
- 37 Kennedy Ave
- 12 Richards St
- 12 Richardsville Rd
- 8 Plaskon Terrace
- 270 Munsonhurst Rd
- 10 Avenue B
- 29 Madison Dr
- 16 Wildcat Rd
- 113 Munsonhurst Rd
- 111 Munsonhurst Rd
- 109 Munsonhurst Rd
- 11 Zimmer Dr
- 107 Scudders Rd
- 348 W Mountain Rd
- 285 Wild Cat Rd
- 197 Main St Unit 3
- 33 Maple Rd
- 165 New Jersey 23
- 17 Davis Rd
- 4 Fowler St Unit 1
- 714b Glen Rd
- 716 Glen Rd
- 728 Glen Rd
- 40 Constitution Way Unit F5
- 80-82 Main St Unit 3
- 8 Constitution Way
- 8 Constitution Way Unit B5
- 224 Glen Rd
- 126-128 Main St
- 12 Kovach St
- 174-176 Main St Unit 2R
- 174-176 Main St Unit 3R
- 176 Main St Unit 2L
- 29 Butler St
- 16 Main St Unit C2
