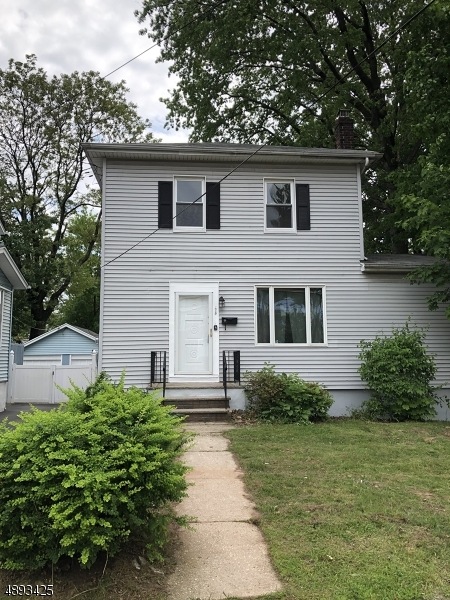
$220,000
- 3 Beds
- 1.5 Baths
- 45 Rutgers St
- Irvington, NJ
Please do not visit the property without a confirmed appointment or walk around the premises without prior authorization. The property is being sold as is condition, needs total rehab. Buyer is responsible for Smoke and CO. This is a short sale, buyer needs to pay $10k short sale negotiation fee.
Andrea Alummootil KELLER WILLIAMS CITY VIEWS REALTY
