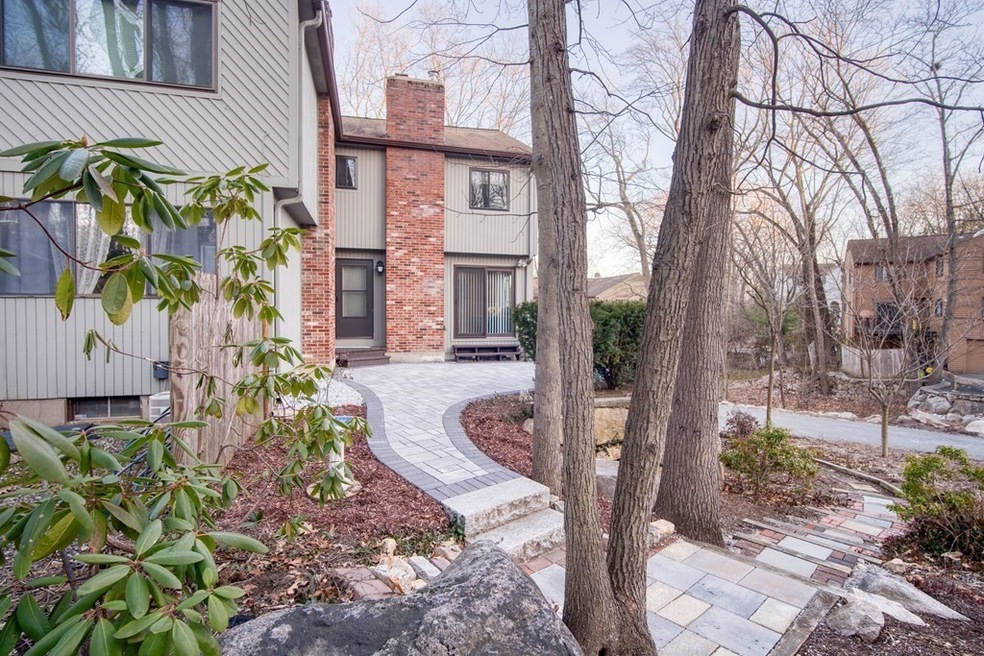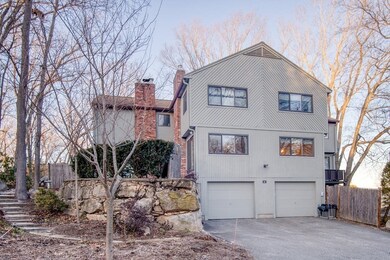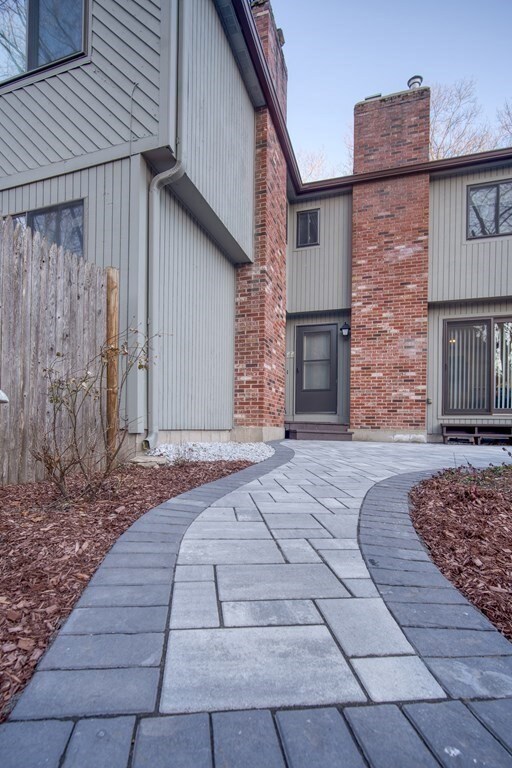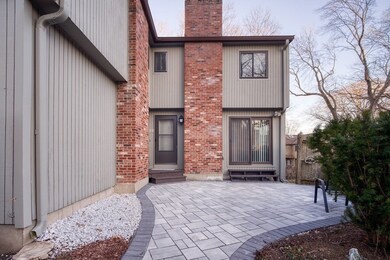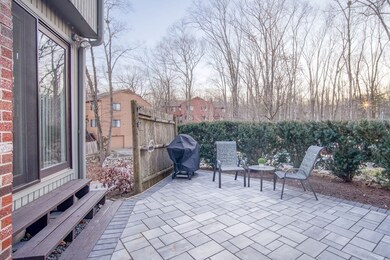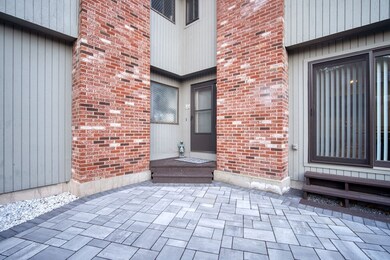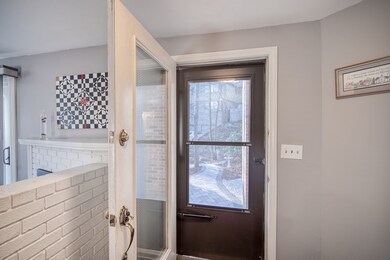
64 Mountain Gate Rd Ashland, MA 01721
Highlights
- Medical Services
- Landscaped Professionally
- Main Floor Primary Bedroom
- Ashland Middle School Rated A-
- Property is near public transit
- End Unit
About This Home
As of August 2024Best and Final Offers due Tuesday 3/14 by 3pm. The new spacious, private stone patio and well-tended trees and perennials will catch your eye right away, and many updates continue with a new kitchen (the glass backsplash is gorgeous), decorative surround for the wood burning fireplace, updated baths, windows, fans. The open concept kitchen/dining is updated and has ample storage as does the entire home. Both large bedrooms are en-suite and as light filled as the main floor - the wide windows catch the South facing light. The bath in the main bedroom has an inviting corner soaking tub and new shower. Downstairs there is laundry space and a very rare side by side 2 car garage, passively heated with plenty of storage and workspace. The location is terrific - a quiet, tree lined neighborhood that's also walkable to shopping and restaurants. There are two T stations to choose from, all major highways can be reached in minutes. See Feature Sheet for more.
Townhouse Details
Home Type
- Townhome
Est. Annual Taxes
- $5,005
Year Built
- Built in 1980 | Remodeled
Lot Details
- Near Conservation Area
- End Unit
- Stone Wall
- Landscaped Professionally
HOA Fees
- $279 Monthly HOA Fees
Parking
- 2 Car Attached Garage
- Tuck Under Parking
- Parking Storage or Cabinetry
- Workshop in Garage
- Garage Door Opener
- Guest Parking
- Open Parking
- Off-Street Parking
Home Design
- Frame Construction
- Shingle Roof
Interior Spaces
- 1,344 Sq Ft Home
- 2-Story Property
- Ceiling Fan
- Insulated Windows
- Sliding Doors
- Insulated Doors
- Living Room with Fireplace
- Dining Area
Kitchen
- Breakfast Bar
- Stove
- <<microwave>>
- ENERGY STAR Qualified Refrigerator
- <<ENERGY STAR Qualified Dishwasher>>
- <<energyStarCooktopToken>>
- Solid Surface Countertops
Flooring
- Wall to Wall Carpet
- Ceramic Tile
Bedrooms and Bathrooms
- 2 Bedrooms
- Primary Bedroom on Main
- Walk-In Closet
- <<tubWithShowerToken>>
Laundry
- ENERGY STAR Qualified Dryer
- ENERGY STAR Qualified Washer
Basement
- Exterior Basement Entry
- Laundry in Basement
Outdoor Features
- Patio
- Rain Gutters
Location
- Property is near public transit
- Property is near schools
Schools
- Warren/Pittaway Elementary School
- AMS Middle School
- AHS High School
Utilities
- Forced Air Heating and Cooling System
- 1 Cooling Zone
- 1 Heating Zone
- Heating System Uses Natural Gas
- Gas Water Heater
- High Speed Internet
Listing and Financial Details
- Assessor Parcel Number M:025.0 B:0316 L:0900.4,3297079
Community Details
Overview
- Association fees include water, sewer, insurance, maintenance structure, ground maintenance, snow removal, reserve funds
- 388 Units
- Ledgemere Community
Amenities
- Medical Services
- Shops
Recreation
- Tennis Courts
- Park
- Jogging Path
- Bike Trail
Pet Policy
- Pets Allowed
Ownership History
Purchase Details
Home Financials for this Owner
Home Financials are based on the most recent Mortgage that was taken out on this home.Purchase Details
Purchase Details
Home Financials for this Owner
Home Financials are based on the most recent Mortgage that was taken out on this home.Similar Homes in Ashland, MA
Home Values in the Area
Average Home Value in this Area
Purchase History
| Date | Type | Sale Price | Title Company |
|---|---|---|---|
| Condominium Deed | $530,000 | None Available | |
| Condominium Deed | $530,000 | None Available | |
| Quit Claim Deed | -- | -- | |
| Quit Claim Deed | -- | -- | |
| Deed | $298,000 | -- | |
| Deed | $298,000 | -- |
Mortgage History
| Date | Status | Loan Amount | Loan Type |
|---|---|---|---|
| Previous Owner | $427,500 | Purchase Money Mortgage | |
| Previous Owner | $336,000 | Credit Line Revolving | |
| Previous Owner | $20,000 | No Value Available | |
| Previous Owner | $90,000 | No Value Available | |
| Previous Owner | $111,200 | No Value Available | |
| Previous Owner | $118,000 | Purchase Money Mortgage | |
| Previous Owner | $65,000 | No Value Available |
Property History
| Date | Event | Price | Change | Sq Ft Price |
|---|---|---|---|---|
| 08/06/2024 08/06/24 | Sold | $530,000 | +9.3% | $394 / Sq Ft |
| 07/20/2024 07/20/24 | Pending | -- | -- | -- |
| 07/17/2024 07/17/24 | For Sale | $485,000 | +7.8% | $361 / Sq Ft |
| 05/03/2023 05/03/23 | Sold | $450,000 | +7.2% | $335 / Sq Ft |
| 03/14/2023 03/14/23 | Pending | -- | -- | -- |
| 03/09/2023 03/09/23 | For Sale | $419,900 | -- | $312 / Sq Ft |
Tax History Compared to Growth
Tax History
| Year | Tax Paid | Tax Assessment Tax Assessment Total Assessment is a certain percentage of the fair market value that is determined by local assessors to be the total taxable value of land and additions on the property. | Land | Improvement |
|---|---|---|---|---|
| 2025 | $5,491 | $430,000 | $0 | $430,000 |
| 2024 | $5,409 | $408,500 | $0 | $408,500 |
| 2023 | $5,005 | $363,500 | $0 | $363,500 |
| 2022 | $5,217 | $328,500 | $0 | $328,500 |
| 2021 | $5,019 | $315,040 | $0 | $315,040 |
| 2020 | $4,699 | $290,800 | $0 | $290,800 |
| 2019 | $4,516 | $277,400 | $0 | $277,400 |
| 2018 | $4,206 | $253,200 | $0 | $253,200 |
| 2017 | $3,958 | $237,000 | $0 | $237,000 |
| 2016 | $3,847 | $226,300 | $0 | $226,300 |
| 2015 | $3,821 | $220,890 | $0 | $220,890 |
| 2014 | $3,748 | $215,500 | $0 | $215,500 |
Agents Affiliated with this Home
-
Paul Coleman

Seller's Agent in 2024
Paul Coleman
Lamacchia Realty, Inc.
(857) 998-9623
2 in this area
151 Total Sales
-
M
Seller Co-Listing Agent in 2024
Mandeep Kaur
Lamacchia Realty, Inc.
-
Victoria Keith

Buyer's Agent in 2024
Victoria Keith
Board and Park, LLC
(508) 318-8659
2 in this area
40 Total Sales
-
Pamela Bathen

Seller's Agent in 2023
Pamela Bathen
Oak Realty
(508) 309-0808
25 in this area
64 Total Sales
-
Darbie Stokes

Buyer's Agent in 2023
Darbie Stokes
Compass
(781) 354-3322
1 in this area
63 Total Sales
Map
Source: MLS Property Information Network (MLS PIN)
MLS Number: 73085769
APN: ASHL-000025-000316-009004
- 122 Leland Farm Rd
- 73 Mountain Gate Rd
- 249 Meeting House Path
- 63 Trailside Way Unit 63
- 243 Trailside Way
- 306 Trailside Way
- 54 Indian Ridge Rd S
- 662 Concord St
- 166 Arrowhead Cir
- 16 Sherborne Cir
- 147 Turner Rd Unit 100
- 41 Nancy Dr
- 2 Adams Rd Unit 2
- 14 Adams Rd
- 38 Turner Rd
- 42 Wayside Ln
- 37 Annetta Rd
- 9 Adams Rd
- 1 Adams Rd
- 158 Algonquin Trail
