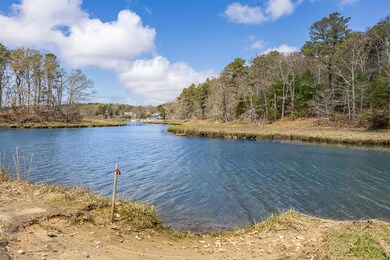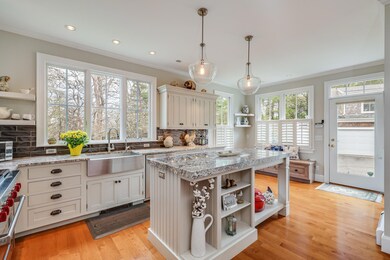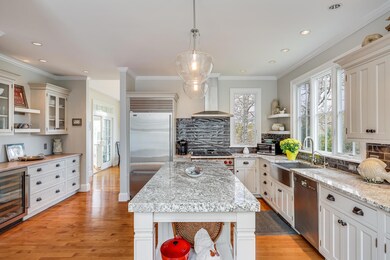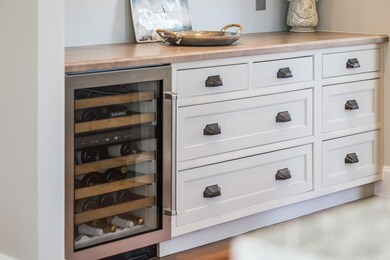
64 Namequoit Rd Orleans, MA 02653
Highlights
- Ocean Front
- Deep Water Access
- Wood Flooring
- Orleans Elementary School Rated A-
- Cathedral Ceiling
- Main Floor Primary Bedroom
About This Home
As of June 2023Like new stunning waterfront dream home with open sunlit floor plan has it all. Large upscale chef's kitchen perfect for entertaining. Formal dining room with tray ceiling & walls of glass. Living room with cathedral ceilings, skylights and custom Rumford fireplace, 1st floor primary Bedroom suite with spa bath and 2 walk-in closets. A heated, year round sunroom with sliders to a large deck is perfect for watching the boats pass by. The walkout ground level Lower Level with 8 ft. ceilings is comprised of a spacious family room, an office/den, 2 large bedrooms, and a full bath ALL with water views! Additionally, there is a laundry room with sink and a large cedar closet. An oversized 2 car detached garage hosts a large bonus room above with 1/2 bath. An outdoor shower is attached below. Professionally landscaped grounds for easy maintenance.This property is a boater's paradise. Private steps to water's edge and a small sandy beach for launching a boat. Owner will transfer nearby mooring per Harbormaster's approval. This is a rare opportunity to own a custom waterfront home in a greatlocation, sitting high with beautiful views and out of the flood zone.
Last Agent to Sell the Property
Gibson Sotheby's International Realty Listed on: 04/27/2023

Last Buyer's Agent
Christie's International Real Estate Atlantic Brokerage License #9509043
Home Details
Home Type
- Single Family
Est. Annual Taxes
- $11,684
Year Built
- Built in 1999 | Remodeled
Lot Details
- 1.14 Acre Lot
- Ocean Front
- River Front
- Cleared Lot
- Garden
Parking
- 2 Car Garage
- Open Parking
Home Design
- Shingle Roof
- Asphalt Roof
- Shingle Siding
- Concrete Perimeter Foundation
Interior Spaces
- 3,600 Sq Ft Home
- 2-Story Property
- Sound System
- Built-In Features
- Cathedral Ceiling
- Ceiling Fan
- Skylights
- Wood Burning Fireplace
- Living Room
- Dining Room
Kitchen
- Dishwasher
- Kitchen Island
Flooring
- Wood
- Carpet
- Tile
Bedrooms and Bathrooms
- 3 Bedrooms
- Primary Bedroom on Main
- Cedar Closet
- Linen Closet
- Walk-In Closet
- Primary Bathroom is a Full Bathroom
Finished Basement
- Basement Fills Entire Space Under The House
- Interior Basement Entry
Outdoor Features
- Outdoor Shower
- Deep Water Access
Utilities
- Cooling Available
- Hot Water Heating System
- Gas Water Heater
- Septic Tank
Community Details
- No Home Owners Association
Listing and Financial Details
- Assessor Parcel Number 69360
Ownership History
Purchase Details
Home Financials for this Owner
Home Financials are based on the most recent Mortgage that was taken out on this home.Purchase Details
Purchase Details
Home Financials for this Owner
Home Financials are based on the most recent Mortgage that was taken out on this home.Purchase Details
Similar Homes in Orleans, MA
Home Values in the Area
Average Home Value in this Area
Purchase History
| Date | Type | Sale Price | Title Company |
|---|---|---|---|
| Deed | $1,415,000 | -- | |
| Deed | -- | -- | |
| Deed | $1,150,000 | -- | |
| Deed | $190,000 | -- |
Mortgage History
| Date | Status | Loan Amount | Loan Type |
|---|---|---|---|
| Previous Owner | $575,000 | No Value Available | |
| Previous Owner | $800,000 | Purchase Money Mortgage | |
| Previous Owner | $140,000 | No Value Available | |
| Previous Owner | $400,000 | No Value Available | |
| Previous Owner | $175,000 | No Value Available | |
| Previous Owner | $300,000 | No Value Available |
Property History
| Date | Event | Price | Change | Sq Ft Price |
|---|---|---|---|---|
| 06/15/2023 06/15/23 | Sold | $2,950,000 | +3.5% | $819 / Sq Ft |
| 05/01/2023 05/01/23 | Pending | -- | -- | -- |
| 04/27/2023 04/27/23 | For Sale | $2,850,000 | +101.4% | $792 / Sq Ft |
| 05/31/2018 05/31/18 | Sold | $1,415,000 | -5.6% | $393 / Sq Ft |
| 05/15/2018 05/15/18 | Pending | -- | -- | -- |
| 03/28/2018 03/28/18 | For Sale | $1,499,000 | -- | $416 / Sq Ft |
Tax History Compared to Growth
Tax History
| Year | Tax Paid | Tax Assessment Tax Assessment Total Assessment is a certain percentage of the fair market value that is determined by local assessors to be the total taxable value of land and additions on the property. | Land | Improvement |
|---|---|---|---|---|
| 2025 | $16,347 | $2,619,700 | $1,017,400 | $1,602,300 |
| 2024 | $13,821 | $2,156,200 | $945,500 | $1,210,700 |
| 2023 | $11,684 | $1,875,500 | $731,500 | $1,144,000 |
| 2022 | $11,312 | $1,571,100 | $665,100 | $906,000 |
| 2021 | $10,606 | $1,352,800 | $611,000 | $741,800 |
| 2020 | $10,177 | $1,346,200 | $611,000 | $735,200 |
| 2019 | $8,862 | $1,197,500 | $639,600 | $557,900 |
| 2018 | $7,653 | $1,154,300 | $627,400 | $526,900 |
| 2017 | $7,034 | $1,111,200 | $627,400 | $483,800 |
| 2016 | $7,038 | $1,089,400 | $622,200 | $467,200 |
| 2015 | $6,891 | $1,073,400 | $610,000 | $463,400 |
Agents Affiliated with this Home
-
Dolores Alberti

Seller's Agent in 2023
Dolores Alberti
Gibson Sotheby's International Realty
(508) 237-2771
44 in this area
74 Total Sales
-
Chet Crabtree
C
Buyer's Agent in 2023
Chet Crabtree
Christie's International Real Estate Atlantic Brokerage
(508) 523-2518
5 in this area
7 Total Sales
-
C
Buyer's Agent in 2023
Chester Crabtree, III
Wilkinson & Associates RE
-
D
Seller's Agent in 2018
Dee Sullivan
Kinlin Grover Real Estate
Map
Source: Cape Cod & Islands Association of REALTORS®
MLS Number: 22301582
APN: ORLE-000690-000036






