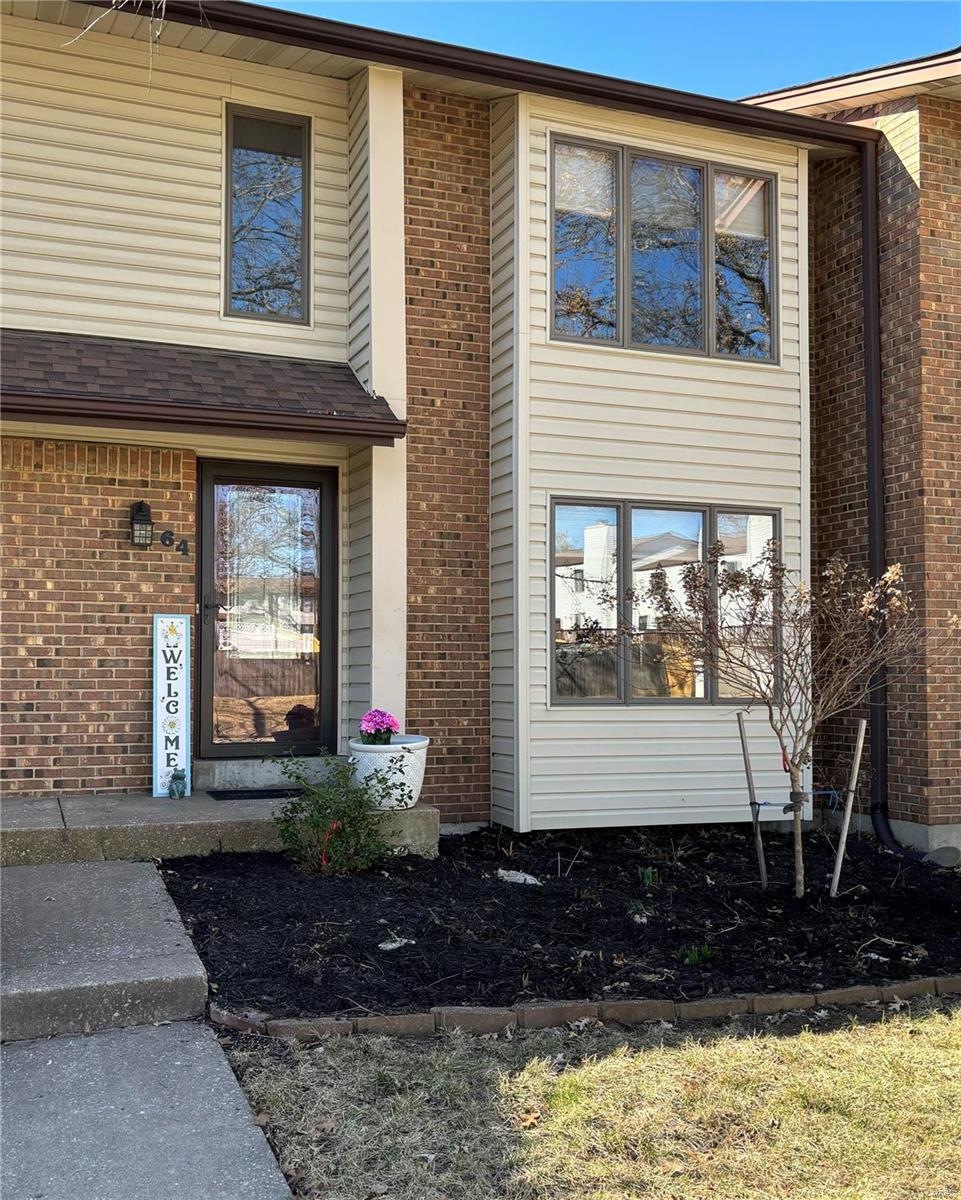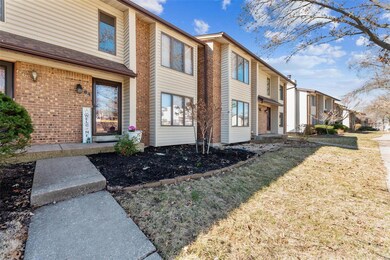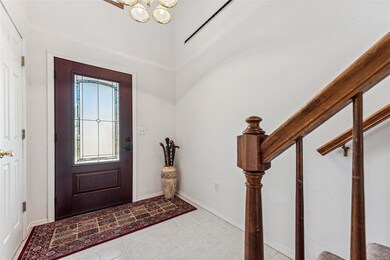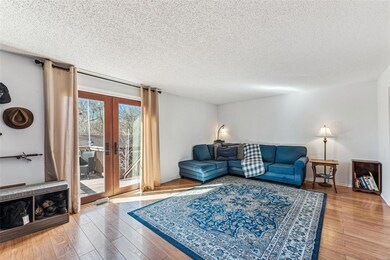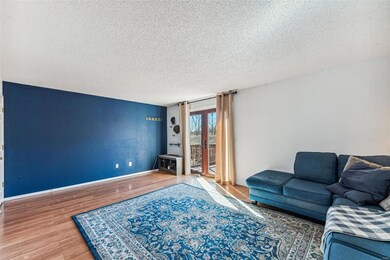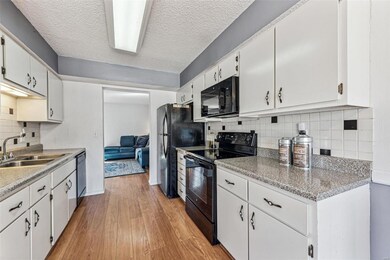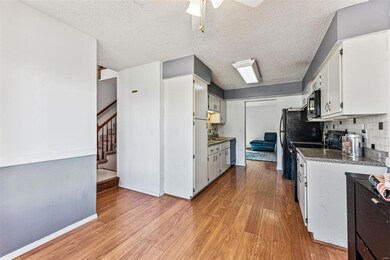
64 Timberbrook Dr Unit C Saint Peters, MO 63376
Highlights
- 2-Story Property
- Some Wood Windows
- Forced Air Heating System
- Dr. Bernard J. Dubray Middle School Rated A
About This Home
As of March 2024Don't miss out on this fantastic opportunity! This all electric St. Peters Condo, boasting 2 bedrooms, 2.5 bathrooms, and 1,312 square feet, is ready for you to move in! Step inside through the beautiful new front door to discover beautiful luxury vinyl plank flooring that spans the main level. The bright and spacious living room with new french doors that leads to a deck, and semi private backyard. This spring the new owners will enjoy the perennials that the Seller has planted in the yard The galley kitchen is fully equipped with ample cabinet space, stylish countertops, and an adjacent eat-in dining area. Upstairs, you'll find a large master suite with ample closet space, and a full bathroom, along with another generously sized bedroom. The unfinished lower level offers plenty of storage space, another full bathroom and an office/sleep room. Additional features include two assigned covered parking spaces. Don't let this opportunity slip away!
Last Agent to Sell the Property
Coldwell Banker Realty - Gundaker License #2015041034 Listed on: 11/17/2023

Property Details
Home Type
- Condominium
Est. Annual Taxes
- $2,175
Year Built
- Built in 1983
HOA Fees
- $222 Monthly HOA Fees
Home Design
- 2-Story Property
- Traditional Architecture
- Vinyl Siding
Interior Spaces
- Some Wood Windows
- Tilt-In Windows
- Six Panel Doors
- Partially Finished Basement
Kitchen
- Range
- Microwave
- Dishwasher
- Disposal
Bedrooms and Bathrooms
- 2 Bedrooms
Laundry
- Dryer
- Washer
Parking
- 2 Carport Spaces
- Assigned Parking
Schools
- Lewis & Clark Elem. Elementary School
- Dubray Middle School
- Ft. Zumwalt East High School
Utilities
- Forced Air Heating System
Community Details
- Association fees include ground maintenance, sewer, trash, water
Listing and Financial Details
- Assessor Parcel Number 2-0115-5531-05-000C.0000000
Ownership History
Purchase Details
Home Financials for this Owner
Home Financials are based on the most recent Mortgage that was taken out on this home.Purchase Details
Home Financials for this Owner
Home Financials are based on the most recent Mortgage that was taken out on this home.Purchase Details
Purchase Details
Home Financials for this Owner
Home Financials are based on the most recent Mortgage that was taken out on this home.Purchase Details
Home Financials for this Owner
Home Financials are based on the most recent Mortgage that was taken out on this home.Similar Homes in Saint Peters, MO
Home Values in the Area
Average Home Value in this Area
Purchase History
| Date | Type | Sale Price | Title Company |
|---|---|---|---|
| Warranty Deed | -- | Investors Title | |
| Warranty Deed | $116,000 | Us Title | |
| Interfamily Deed Transfer | -- | -- | |
| Interfamily Deed Transfer | -- | -- | |
| Warranty Deed | -- | -- |
Mortgage History
| Date | Status | Loan Amount | Loan Type |
|---|---|---|---|
| Open | $160,800 | New Conventional | |
| Previous Owner | $108,650 | New Conventional | |
| Previous Owner | $25,000 | Unknown | |
| Previous Owner | $110,200 | New Conventional | |
| Previous Owner | $25,000 | Credit Line Revolving | |
| Previous Owner | $35,000 | Seller Take Back |
Property History
| Date | Event | Price | Change | Sq Ft Price |
|---|---|---|---|---|
| 03/25/2024 03/25/24 | Sold | -- | -- | -- |
| 03/05/2024 03/05/24 | Pending | -- | -- | -- |
| 02/26/2024 02/26/24 | For Sale | $180,000 | +55.4% | $117 / Sq Ft |
| 10/23/2017 10/23/17 | Sold | -- | -- | -- |
| 09/23/2017 09/23/17 | Pending | -- | -- | -- |
| 09/19/2017 09/19/17 | For Sale | $115,800 | -- | $66 / Sq Ft |
Tax History Compared to Growth
Tax History
| Year | Tax Paid | Tax Assessment Tax Assessment Total Assessment is a certain percentage of the fair market value that is determined by local assessors to be the total taxable value of land and additions on the property. | Land | Improvement |
|---|---|---|---|---|
| 2023 | $2,175 | $30,855 | $0 | $0 |
| 2022 | $1,799 | $23,922 | $0 | $0 |
| 2021 | $1,796 | $23,922 | $0 | $0 |
| 2020 | $1,633 | $21,091 | $0 | $0 |
| 2019 | $1,629 | $21,091 | $0 | $0 |
| 2018 | $1,378 | $17,154 | $0 | $0 |
| 2017 | $1,372 | $17,154 | $0 | $0 |
| 2016 | $1,339 | $16,374 | $0 | $0 |
| 2015 | $1,255 | $16,374 | $0 | $0 |
| 2014 | $1,190 | $15,213 | $0 | $0 |
Agents Affiliated with this Home
-

Seller's Agent in 2024
Kelly Dagenais
Coldwell Banker Realty - Gundaker
(314) 307-9923
14 in this area
100 Total Sales
-

Seller Co-Listing Agent in 2024
Lori Williams
Coldwell Banker Realty - Gundaker
(314) 580-3942
3 in this area
7 Total Sales
-
N
Buyer's Agent in 2024
Nataliya Ovod
Investors Real Estate Co.
8 in this area
74 Total Sales
-
S
Seller's Agent in 2017
Sis Mundy
Fox & Riley Real Estate
Map
Source: MARIS MLS
MLS Number: MIS23070003
APN: 2-0115-5531-05-000C.0000000
- 9 Southwinds Dr
- 531 Summer Winds Ln
- 70 Boschert Creek Dr
- 34 N Harris Dr
- 657 Summer Winds Ln Unit E
- 50 Sunny View Dr
- 5 W Douglas Dr
- 14 Sunny Hill Blvd
- 137 Black Lantern Trail
- 613 Otter Creek Trail
- 114 Green Forest Estates Dr
- 21 Coachlight Station
- Fairground - Interior Townhome Plan at Birdie Hill Crossing Cottages - Townhome Collection
- Fairground - Exterior Townhome Plan at Birdie Hill Crossing Cottages - Townhome Collection
- Dover Plan at Birdie Hill Crossing Cottages - Cottage Collection
- Windsor Plan at Birdie Hill Crossing Cottages - Cottage Collection
- Devonshire Plan at Birdie Hill Crossing Cottages - Cottage Collection
- Fairground Plan at Birdie Hill Crossing Cottages - Townhome Collection
- 4 Green Circle Ct
- 410 Brown Rd
