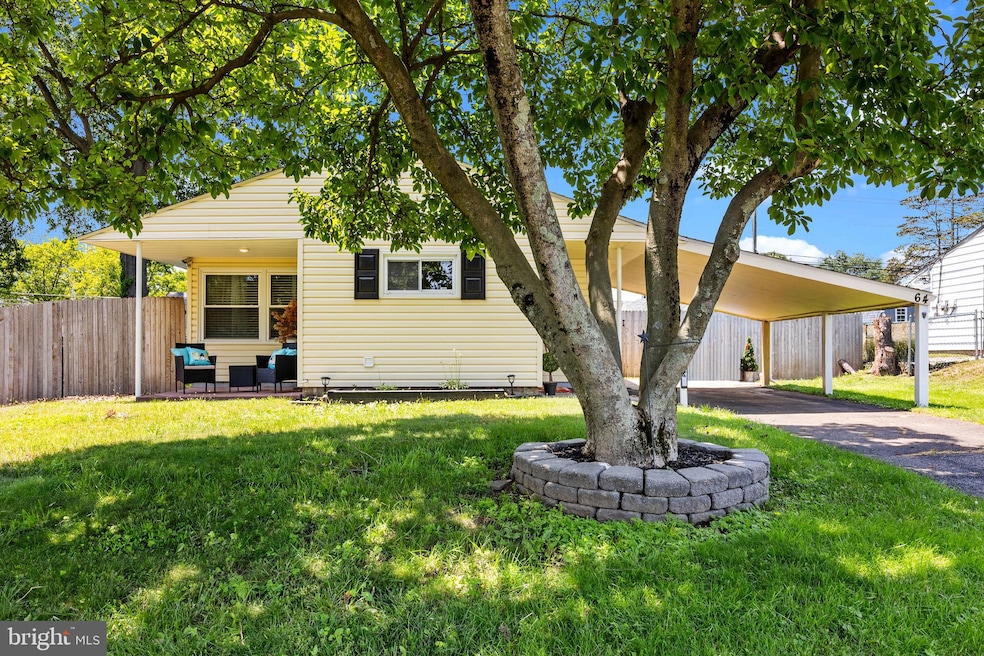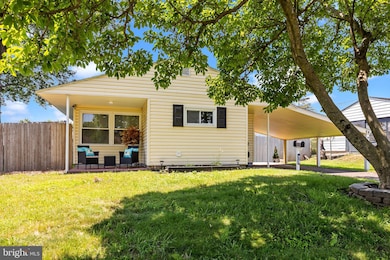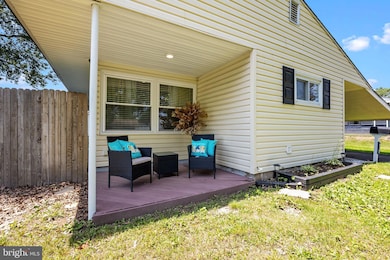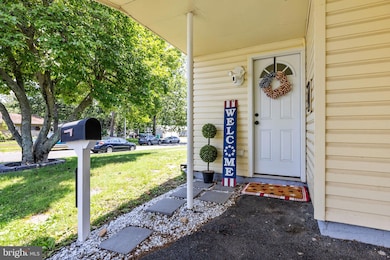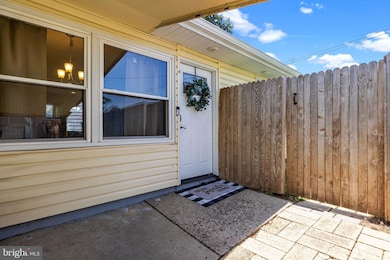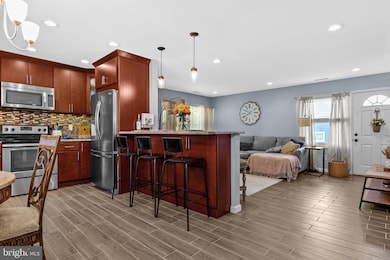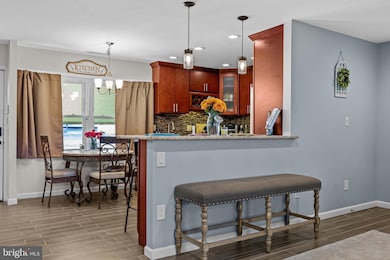64 Valley Rd Levittown, PA 19057
Violetwood NeighborhoodHighlights
- Heated Spa
- Attic
- No HOA
- Rambler Architecture
- Furnished
- Stainless Steel Appliances
About This Home
This adorable 3‐bed, 1‐bath ranch home in the Violetwood neighborhood of Levittown is freshly renovated and available for lease! Boasting approximately 1,000 sq ft, this move‐in ready residence features a bright, open floor plan with a spacious living room that flows effortlessly into the eat‐in kitchen equipped with stainless steel appliances, upgraded countertops, and abundant lighting. Recent upgrades include a new roof (2024), modernized electric service (200‐amp), separated laundry area, ring security system, and efficient central heating & cooling systems. Outside, you will find the fully fenced yard with a large gate, hot tub for your daily soak, rear patio & covered carport offers plenty of space for kids, pets, and outdoor gatherings. Located on a quiet side street in Bristol Township School District—this rental blends classic mid-century charm with contemporary convenience. Don’t miss out—schedule your showing today!
Listing Agent
Keller Williams Real Estate-Langhorne License #RS358345 Listed on: 06/25/2025

Home Details
Home Type
- Single Family
Est. Annual Taxes
- $4,236
Year Built
- Built in 1953 | Remodeled in 2015
Lot Details
- 7,200 Sq Ft Lot
- Lot Dimensions are 72.00 x 100.00
- Property is zoned R3
Home Design
- Rambler Architecture
- Slab Foundation
- Frame Construction
- Pitched Roof
- Shingle Roof
Interior Spaces
- 1,000 Sq Ft Home
- Property has 1 Level
- Furnished
- Living Room
- Exterior Cameras
- Attic
Kitchen
- Eat-In Kitchen
- <<builtInMicrowave>>
- Dishwasher
- Stainless Steel Appliances
Flooring
- Carpet
- Ceramic Tile
Bedrooms and Bathrooms
- 3 Main Level Bedrooms
- En-Suite Primary Bedroom
- 1 Full Bathroom
Parking
- 2 Parking Spaces
- 2 Attached Carport Spaces
- Driveway
Outdoor Features
- Heated Spa
- Shed
Utilities
- Forced Air Heating and Cooling System
- Heat Pump System
- 200+ Amp Service
- Electric Water Heater
Listing and Financial Details
- Residential Lease
- Security Deposit $2,900
- Requires 2 Months of Rent Paid Up Front
- No Smoking Allowed
- 12-Month Min and 24-Month Max Lease Term
- Available 7/1/25
- Assessor Parcel Number 05-041-118
Community Details
Overview
- No Home Owners Association
- Violetwood Subdivision
Pet Policy
- Pets allowed on a case-by-case basis
- Pet Deposit $500
- $100 Monthly Pet Rent
Map
Source: Bright MLS
MLS Number: PABU2099062
APN: 05-041-118
- 36 Violet Rd
- 30 Orangewood Dr
- 16 Greenbrier Rd
- 12 Geranium Rd
- 2321 Edgely Rd
- 94 Cedar Ln Unit 68
- 102 Cedar Ln Unit 72
- 55 Cedar Ln Unit 28
- 63 Cedar Ln
- 90 Cedar Ln
- 36 Grapevine Rd
- 1019 Green Ln
- 2230 Edgely Rd
- 23 Winding Rd
- 59 Granite Rd
- 106 Junewood Dr
- 2301 Airacobra St
- 14 Gamewood Rd
- 67 Cedar Cir
- 66 Yellowood Dr
- 136 Junewood Dr
- 1601 Edgely Rd
- 41 Gaping Rock Rd
- 7200 Marion Ave
- 1522 Haines Rd
- 1300 Green Ln
- 5 Michele Ct Unit 106
- 3401 Bristol Oxford Valley Rd
- 92 Catherine Ct
- 94 Catherine Ct Unit 512
- 3501 Bristol Oxford Valley Rd
- 16 Idlewild Rd
- 82 Indian Creek Dr
- 57 Swan Ln
- 1717 Bath Rd
- 602 Hidden Forest Ct
- 213 Iron St
- 2180 Veterans Hwy
- 1970 Veterans Hwy
- 26 Marigold Cir
