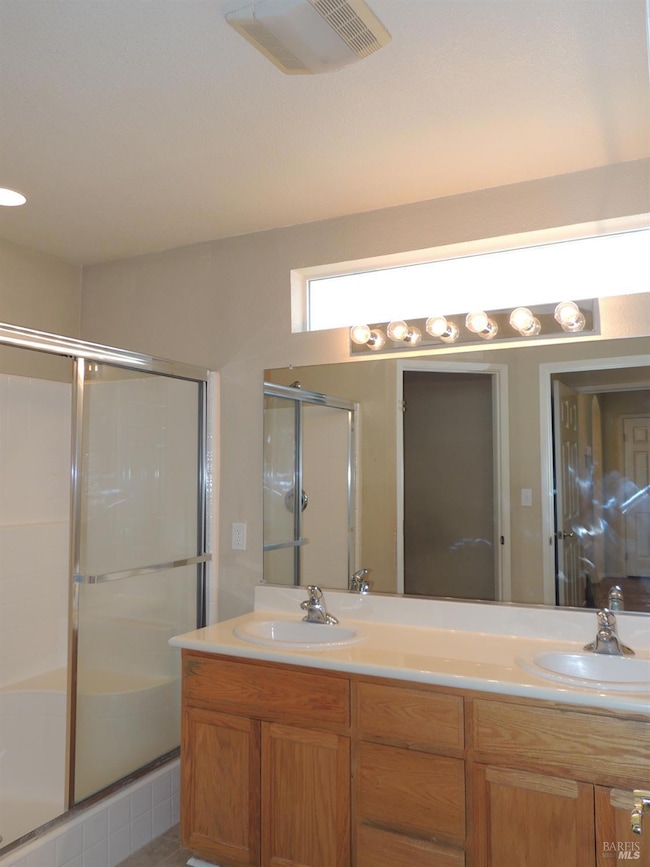640 Birch Ridge Dr Rio Vista, CA 94571
Highlights
- Golf Course Community
- Indoor Pool
- Clubhouse
- Fitness Center
- Gated with Attendant
- Traditional Architecture
About This Home
Home is located in Trilogy, which is age restricted. One must be 55 to live here. Home is 2 bedrooms, 2 baths, plus laundry room, 2 car garage, and spacious back yard patio. Tenant enjoys all the amenities Trilogy has to offer, including indoor and outdoor pools, pickle ball, tennis, gym, and more! Owner pays HOA and gardener, tenant pays all utilities. Credit report and 2 months bank statements required with application. No smoking, no vaping, no pets.
Home Details
Home Type
- Single Family
Est. Annual Taxes
- $1,960
Year Built
- Built in 2004
Lot Details
- 4,238 Sq Ft Lot
- Aluminum or Metal Fence
- Landscaped
- Sprinkler System
Parking
- 2 Car Direct Access Garage
- Front Facing Garage
- Garage Door Opener
Home Design
- Traditional Architecture
- Slab Foundation
- Tile Roof
- Stucco
Interior Spaces
- 1,154 Sq Ft Home
- 1-Story Property
- Cathedral Ceiling
- Ceiling Fan
- Window Treatments
- Bay Window
- Window Screens
- Living Room
- Formal Dining Room
Kitchen
- Walk-In Pantry
- Free-Standing Gas Range
- Microwave
- Dishwasher
- Tile Countertops
- Disposal
Flooring
- Carpet
- Laminate
- Vinyl
Bedrooms and Bathrooms
- 2 Bedrooms
- Walk-In Closet
- Bathroom on Main Level
- 2 Full Bathrooms
- Bathtub with Shower
Laundry
- Laundry in unit
- Dryer
- Washer
Home Security
- Carbon Monoxide Detectors
- Fire and Smoke Detector
Pool
- Indoor Pool
- Fence Around Pool
Outdoor Features
- Patio
Utilities
- Central Heating and Cooling System
- Natural Gas Connected
- High Speed Internet
- Internet Available
- Cable TV Available
Listing and Financial Details
- Security Deposit $2,000
- Assessor Parcel Number 0176-243-200
Community Details
Overview
- Built by Shea Homes
- Trilogy Rio Vista Subdivision
Amenities
- Community Barbecue Grill
- Clubhouse
Recreation
- Golf Course Community
- Tennis Courts
- Outdoor Game Court
- Recreation Facilities
- Community Playground
- Fitness Center
- Community Pool
- Community Spa
- Putting Green
- Dog Park
Security
- Gated with Attendant
Map
Source: Bay Area Real Estate Information Services (BAREIS)
MLS Number: 325064563
APN: 0176-243-200
- 611 Twin Lakes Ln
- 506 Quail Walk Way
- 409 Laurel Place
- 508 Riverwood Ln
- 504 Eagle Glen Way
- 706 Livingston Place
- 573 Laurel Place
- 321 Riverwood Ln
- 721 Michelbook Ln
- 503 Twin Lakes Ln
- 500 Coronado Way
- 523 Twin Pines Dr
- 504 Birch Ridge Dr
- 309 Riverwood Ln
- 311 Colonial Way
- 17 Arrowhead Ct
- 308 American Falls Dr
- 13 Arrowhead Ct
- 301 Three Rivers Way
- 1125 Vintage Dr
- 524 Diamond Hills Dr
- 369 Pebble Beach Dr
- 366 Silver Ridge Dr
- 358 Crystal Downs Dr
- 2242 Park Place
- 135 N 5th St
- 148 N 3rd St Unit House
- 27 S 3rd St Unit 6
- 50 Main St
- 1190 4th Ave Unit 6
- 252 Agata Way
- 69 Carol Ln
- 1769 Teresa Ln
- 600 Wilbur Ave
- 5301 Elm Ln
- 2605 Main St
- 234 Crest St Unit 2
- 819 W 3rd St
- 74 Vella Cir
- 128 Pleasant Place







