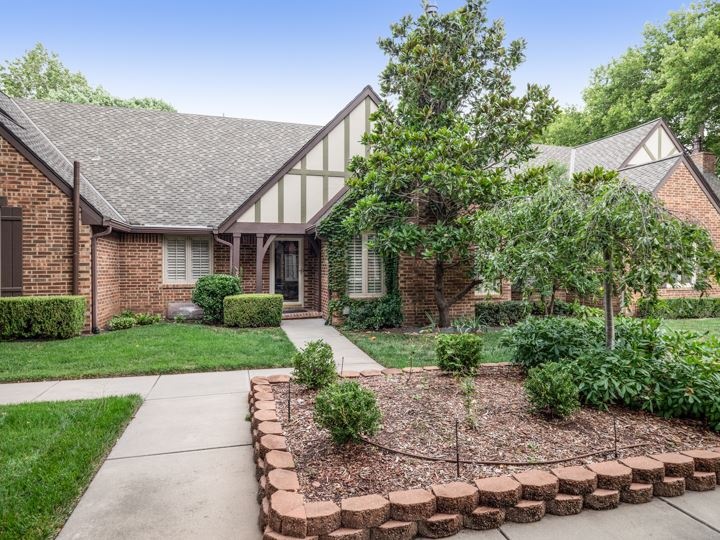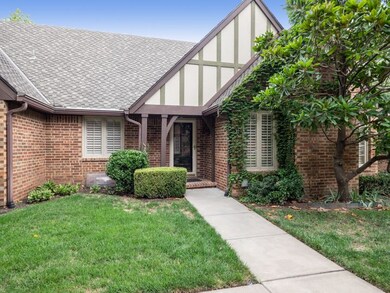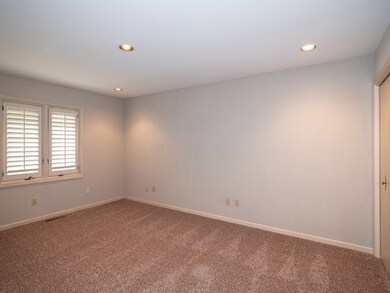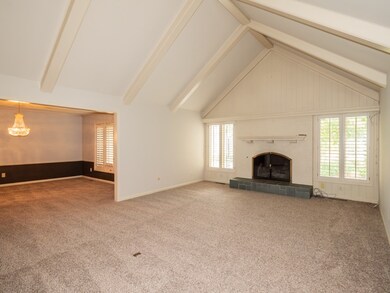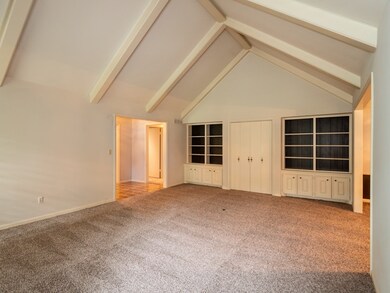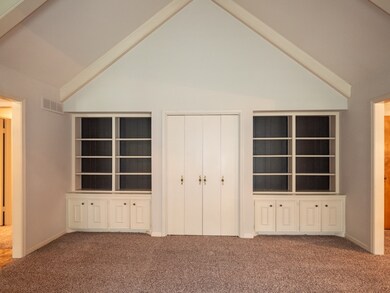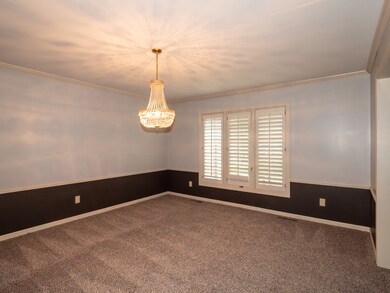
640 N Rock Rd Wichita, KS 67206
Northeast Wichita NeighborhoodHighlights
- Vaulted Ceiling
- Formal Dining Room
- Skylights
- Tudor Architecture
- Cul-De-Sac
- 2 Car Attached Garage
About This Home
As of April 2025Welcome home to this lovely low maintenance patio in a private gated community and complete with a lovely living room with carpeting fireplace with brick surround, vaulted ceiling with wood beams, large windows overlooking the front courtyard area, plantation shutters for added privacy, two built-in bookcases, and a wet bar, formal and informal dining areas, light and bright kitchen with tile backsplash, wood laminate flooring, professional grade appliances, under cabinet lighting, recessed lighting, ceiling fan, and pantry area. Enjoy your morning cup of coffee and the daily news paper out in this fabulous sun room complete with stone flooring, tons of skylights, large windows, and plantation shutters! The convenient laundry room is right off the kitchen and bedroom hallway and features extra cabinet space and counter top. Spend peaceful nights in this fantastic main floor master suite complete with carpeting, neutral décor, ceiling fan, walk-in closet, sliding glass door to your own private patio area, and bathroom with tile flooring, his and her sinks, vanity area, and whirlpool tub/shower. You will love hanging out in the finished basement complete with massive family room with carpeting, neutral décor, wood beams, recessed lighting, and a wet bar with ice maker, trash compactor, and mini refrigerator. This lower level also features two bonus rooms with closet, a full bathroom, and storage space! Truly a rare opportunity you do not want to miss!
Last Agent to Sell the Property
Reece Nichols South Central Kansas License #00014218 Listed on: 08/15/2018

Home Details
Home Type
- Single Family
Est. Annual Taxes
- $2,480
Year Built
- Built in 1978
Lot Details
- Cul-De-Sac
- Sprinkler System
HOA Fees
- $350 Monthly HOA Fees
Home Design
- Tudor Architecture
- Brick or Stone Mason
- Composition Roof
Interior Spaces
- 1-Story Property
- Wet Bar
- Built-In Desk
- Vaulted Ceiling
- Ceiling Fan
- Skylights
- Living Room with Fireplace
- Formal Dining Room
- Laminate Flooring
- Storm Doors
Kitchen
- Breakfast Bar
- Oven or Range
- <<microwave>>
- Dishwasher
- Disposal
Bedrooms and Bathrooms
- 2 Bedrooms
- En-Suite Primary Bedroom
- Walk-In Closet
- 3 Full Bathrooms
- Dual Vanity Sinks in Primary Bathroom
- Bathtub and Shower Combination in Primary Bathroom
Laundry
- Laundry Room
- Laundry on main level
Finished Basement
- Basement Fills Entire Space Under The House
- Bedroom in Basement
- Finished Basement Bathroom
- Natural lighting in basement
Parking
- 2 Car Attached Garage
- Oversized Parking
- Garage Door Opener
Outdoor Features
- Patio
- Rain Gutters
Schools
- Price-Harris Elementary School
- Coleman Middle School
- Southeast High School
Utilities
- Forced Air Heating and Cooling System
- Heating System Uses Gas
Community Details
- Association fees include exterior maintenance, exterior insurance, lawn service, recreation facility, security, snow removal, trash, gen. upkeep for common ar
- The Mews Subdivision
Listing and Financial Details
- Assessor Parcel Number 11417-0330100521
Ownership History
Purchase Details
Purchase Details
Home Financials for this Owner
Home Financials are based on the most recent Mortgage that was taken out on this home.Similar Homes in Wichita, KS
Home Values in the Area
Average Home Value in this Area
Purchase History
| Date | Type | Sale Price | Title Company |
|---|---|---|---|
| Deed | -- | None Available | |
| Warranty Deed | -- | None Available |
Mortgage History
| Date | Status | Loan Amount | Loan Type |
|---|---|---|---|
| Previous Owner | $182,000 | New Conventional | |
| Previous Owner | $47,906 | Unknown | |
| Previous Owner | $141,800 | New Conventional |
Property History
| Date | Event | Price | Change | Sq Ft Price |
|---|---|---|---|---|
| 06/10/2025 06/10/25 | For Sale | $389,500 | -21.3% | $120 / Sq Ft |
| 04/18/2025 04/18/25 | Sold | -- | -- | -- |
| 03/31/2025 03/31/25 | Pending | -- | -- | -- |
| 03/30/2025 03/30/25 | Price Changed | $495,000 | -5.7% | $147 / Sq Ft |
| 03/18/2025 03/18/25 | Price Changed | $525,000 | -4.5% | $156 / Sq Ft |
| 03/06/2025 03/06/25 | For Sale | $550,000 | 0.0% | $164 / Sq Ft |
| 02/28/2025 02/28/25 | Pending | -- | -- | -- |
| 02/23/2025 02/23/25 | Price Changed | $550,000 | -7.6% | $164 / Sq Ft |
| 01/17/2025 01/17/25 | For Sale | $595,000 | +70.0% | $177 / Sq Ft |
| 11/21/2023 11/21/23 | Sold | -- | -- | -- |
| 09/29/2023 09/29/23 | Pending | -- | -- | -- |
| 09/15/2023 09/15/23 | For Sale | $350,000 | +18.6% | $91 / Sq Ft |
| 03/31/2023 03/31/23 | Sold | -- | -- | -- |
| 03/12/2023 03/12/23 | Pending | -- | -- | -- |
| 03/10/2023 03/10/23 | For Sale | $295,000 | -13.2% | $95 / Sq Ft |
| 12/13/2021 12/13/21 | Sold | -- | -- | -- |
| 11/21/2021 11/21/21 | Pending | -- | -- | -- |
| 11/18/2021 11/18/21 | Price Changed | $340,000 | -2.9% | $112 / Sq Ft |
| 11/08/2021 11/08/21 | For Sale | $350,000 | +79.9% | $116 / Sq Ft |
| 09/26/2018 09/26/18 | Sold | -- | -- | -- |
| 09/06/2018 09/06/18 | Sold | -- | -- | -- |
| 08/22/2018 08/22/18 | Price Changed | $194,500 | -0.2% | $58 / Sq Ft |
| 08/20/2018 08/20/18 | Pending | -- | -- | -- |
| 08/15/2018 08/15/18 | For Sale | $194,900 | -35.0% | $58 / Sq Ft |
| 08/08/2018 08/08/18 | Pending | -- | -- | -- |
| 07/09/2018 07/09/18 | For Sale | $299,900 | +20.0% | $85 / Sq Ft |
| 08/01/2017 08/01/17 | Sold | -- | -- | -- |
| 06/30/2017 06/30/17 | Pending | -- | -- | -- |
| 06/30/2017 06/30/17 | For Sale | $249,900 | -16.7% | $60 / Sq Ft |
| 02/23/2017 02/23/17 | Sold | -- | -- | -- |
| 02/10/2017 02/10/17 | Pending | -- | -- | -- |
| 12/06/2016 12/06/16 | For Sale | $300,000 | +66.8% | $99 / Sq Ft |
| 09/30/2014 09/30/14 | Sold | -- | -- | -- |
| 09/09/2014 09/09/14 | Pending | -- | -- | -- |
| 09/03/2014 09/03/14 | For Sale | $179,900 | -- | $54 / Sq Ft |
Tax History Compared to Growth
Tax History
| Year | Tax Paid | Tax Assessment Tax Assessment Total Assessment is a certain percentage of the fair market value that is determined by local assessors to be the total taxable value of land and additions on the property. | Land | Improvement |
|---|---|---|---|---|
| 2025 | $3,793 | $35,995 | $5,198 | $30,797 |
| 2023 | $3,793 | $34,615 | $3,657 | $30,958 |
| 2022 | $3,464 | $30,820 | $3,450 | $27,370 |
| 2021 | $3,308 | $28,808 | $2,300 | $26,508 |
| 2020 | $3,321 | $28,808 | $2,300 | $26,508 |
| 2019 | $3,227 | $27,957 | $2,300 | $25,657 |
| 2018 | $3,110 | $26,879 | $3,197 | $23,682 |
| 2017 | $2,942 | $0 | $0 | $0 |
| 2016 | $2,797 | $0 | $0 | $0 |
| 2015 | -- | $0 | $0 | $0 |
| 2014 | -- | $0 | $0 | $0 |
Agents Affiliated with this Home
-
Mike Orr

Seller's Agent in 2025
Mike Orr
PB Realty
(316) 708-1514
54 Total Sales
-
Amelia Sumerell

Seller's Agent in 2025
Amelia Sumerell
Coldwell Banker Plaza Real Estate
(316) 686-7121
95 in this area
409 Total Sales
-
KELLEY NARON
K
Seller's Agent in 2023
KELLEY NARON
Reece Nichols South Central Kansas
(316) 734-8952
12 in this area
53 Total Sales
-
Lindi Lanie

Seller's Agent in 2023
Lindi Lanie
Reece Nichols South Central Kansas
(316) 312-9845
38 in this area
181 Total Sales
-
LARRY LEVICH

Buyer's Agent in 2023
LARRY LEVICH
Reece Nichols South Central Kansas
(316) 630-0881
17 in this area
77 Total Sales
-
Dee Dee Krehbiel
D
Buyer's Agent in 2023
Dee Dee Krehbiel
Reece Nichols South Central Kansas
(316) 880-1358
2 in this area
79 Total Sales
Map
Source: South Central Kansas MLS
MLS Number: 555538
APN: 114-17-0-33-01-005.24
- 8401 E Tipperary St
- 7911 E Donegal St
- 8601 E Tipperary St
- 8425 E Tamarac St
- 8209 E Brentmoor St
- 825 N Linden Ct
- 8509 E Stoneridge Ln
- 7329 E Norfolk Dr
- 7077 E Central Ave
- 8425 E Huntington St
- 211 N Armour Ave
- 9104 E Killarney Place
- 134 N Armour St
- 762 N Mission Rd
- 408 N Saint James St
- 9214 E Killarney Place
- 20 N Cypress Dr
- 202 S Bonnie Brae St
- 1441 N Rock Rd
- 1030 N Vincent St
