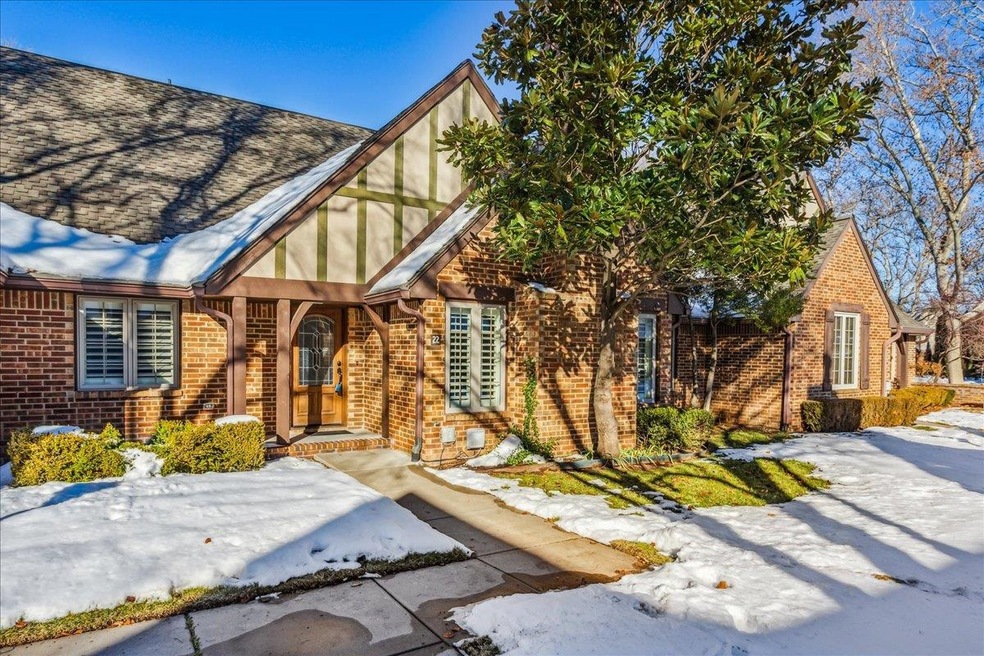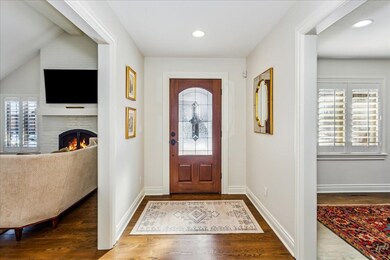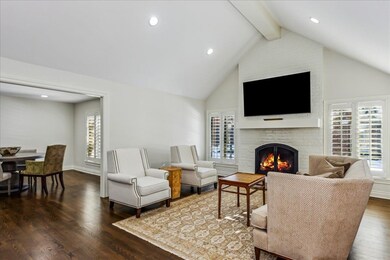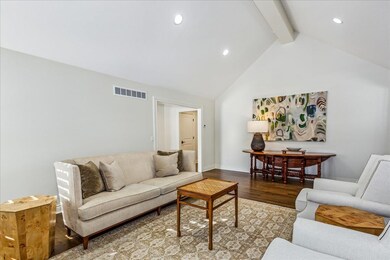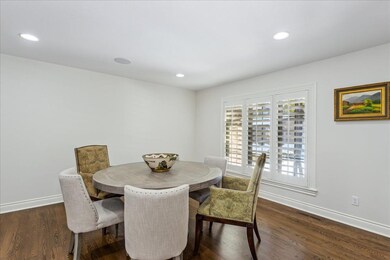
640 N Rock Rd Wichita, KS 67206
Northeast Wichita NeighborhoodHighlights
- Recreation Room
- Formal Dining Room
- Patio
- Wood Flooring
- 2 Car Attached Garage
- Living Room
About This Home
As of April 2025This fully renovated brick patio home was taken down to the studs by Matt Peters in 2018. This home is a like-new living experience with modern amenities and stylish finishes. This rebuilding included replacement of the floors, sheetrock (walls and ceilings), insulation, plumbing, HVAC unit, breaker box and wiring, interior doors, windows, hardware, trim and many more. Designed for ease and convenience, this "lock and go" property is ideal for those seeking a low-maintenance lifestyle, with many services handled by the HOA. The main level features hardwood floors throughout, adding warmth and elegance to the space. Off the foyer, a versatile room can serve as an office or an additional bedroom, complete with walk-in closet. The spacious master suite includes a luxurious ensuite bathroom with 2 sinks, vanity area, a walk-in tile shower, separate water closet and a walk-in closet with a custom built-in, providing plenty of storage. The living room is warm and inviting, with a vaulted ceiling and a floor to ceiling fireplace, flowing seamlessly into the formal dining room. The kitchen is a chef's dream, boasting Viking appliances, quartz countertops, soft close drawers, pull out trash, coffee bar with an icemaker, walk-in pantry and a drop zone. Completing the main floor, is a powder room for guests. The finished basement enhances the home's livability with two generously sized bedrooms, each featuring walk-in closets, and a full hall bathroom. The level also includes a tiled floor, a dry bar with refrigerator drawers and a living area perfect for entertaining. Practical spaces like a laundry room and additional storage are also conveniently located in the basement. Outside, a beautiful flagstone patio off the kitchen provides the perfect spot for outdoor relaxation or dining. This home masterfully combines modern luxury with functional design, making it a perfect choice for those looking for a move-in ready residence. HOA Dues include the HOA & exterior insurance for the property.
Last Agent to Sell the Property
Coldwell Banker Plaza Real Estate License #00032165 Listed on: 01/17/2025

Home Details
Home Type
- Single Family
Est. Annual Taxes
- $4,106
Year Built
- Built in 1978
HOA Fees
- $574 Monthly HOA Fees
Parking
- 2 Car Attached Garage
Home Design
- Patio Home
- Brick Exterior Construction
- Composition Roof
Interior Spaces
- 1-Story Property
- Living Room
- Formal Dining Room
- Recreation Room
- Natural lighting in basement
Kitchen
- <<microwave>>
- Dishwasher
- Disposal
Flooring
- Wood
- Tile
Bedrooms and Bathrooms
- 4 Bedrooms
Schools
- Minneha Elementary School
- Southeast High School
Utilities
- Forced Air Heating and Cooling System
- Heating System Uses Natural Gas
Additional Features
- Patio
- Sprinkler System
Community Details
- Association fees include exterior maintenance, insurance, lawn service, snow removal, trash, - see remarks
- $500 HOA Transfer Fee
- The Mews Subdivision
Listing and Financial Details
- Assessor Parcel Number 114-17-0-33-01-005.21
Ownership History
Purchase Details
Purchase Details
Home Financials for this Owner
Home Financials are based on the most recent Mortgage that was taken out on this home.Similar Homes in the area
Home Values in the Area
Average Home Value in this Area
Purchase History
| Date | Type | Sale Price | Title Company |
|---|---|---|---|
| Deed | -- | None Available | |
| Warranty Deed | -- | None Available |
Mortgage History
| Date | Status | Loan Amount | Loan Type |
|---|---|---|---|
| Previous Owner | $182,000 | New Conventional | |
| Previous Owner | $47,906 | Unknown | |
| Previous Owner | $141,800 | New Conventional |
Property History
| Date | Event | Price | Change | Sq Ft Price |
|---|---|---|---|---|
| 06/10/2025 06/10/25 | For Sale | $389,500 | -21.3% | $120 / Sq Ft |
| 04/18/2025 04/18/25 | Sold | -- | -- | -- |
| 03/31/2025 03/31/25 | Pending | -- | -- | -- |
| 03/30/2025 03/30/25 | Price Changed | $495,000 | -5.7% | $147 / Sq Ft |
| 03/18/2025 03/18/25 | Price Changed | $525,000 | -4.5% | $156 / Sq Ft |
| 03/06/2025 03/06/25 | For Sale | $550,000 | 0.0% | $164 / Sq Ft |
| 02/28/2025 02/28/25 | Pending | -- | -- | -- |
| 02/23/2025 02/23/25 | Price Changed | $550,000 | -7.6% | $164 / Sq Ft |
| 01/17/2025 01/17/25 | For Sale | $595,000 | +70.0% | $177 / Sq Ft |
| 11/21/2023 11/21/23 | Sold | -- | -- | -- |
| 09/29/2023 09/29/23 | Pending | -- | -- | -- |
| 09/15/2023 09/15/23 | For Sale | $350,000 | +18.6% | $91 / Sq Ft |
| 03/31/2023 03/31/23 | Sold | -- | -- | -- |
| 03/12/2023 03/12/23 | Pending | -- | -- | -- |
| 03/10/2023 03/10/23 | For Sale | $295,000 | -13.2% | $95 / Sq Ft |
| 12/13/2021 12/13/21 | Sold | -- | -- | -- |
| 11/21/2021 11/21/21 | Pending | -- | -- | -- |
| 11/18/2021 11/18/21 | Price Changed | $340,000 | -2.9% | $112 / Sq Ft |
| 11/08/2021 11/08/21 | For Sale | $350,000 | +79.9% | $116 / Sq Ft |
| 09/26/2018 09/26/18 | Sold | -- | -- | -- |
| 09/06/2018 09/06/18 | Sold | -- | -- | -- |
| 08/22/2018 08/22/18 | Price Changed | $194,500 | -0.2% | $58 / Sq Ft |
| 08/20/2018 08/20/18 | Pending | -- | -- | -- |
| 08/15/2018 08/15/18 | For Sale | $194,900 | -35.0% | $58 / Sq Ft |
| 08/08/2018 08/08/18 | Pending | -- | -- | -- |
| 07/09/2018 07/09/18 | For Sale | $299,900 | +20.0% | $85 / Sq Ft |
| 08/01/2017 08/01/17 | Sold | -- | -- | -- |
| 06/30/2017 06/30/17 | Pending | -- | -- | -- |
| 06/30/2017 06/30/17 | For Sale | $249,900 | -16.7% | $60 / Sq Ft |
| 02/23/2017 02/23/17 | Sold | -- | -- | -- |
| 02/10/2017 02/10/17 | Pending | -- | -- | -- |
| 12/06/2016 12/06/16 | For Sale | $300,000 | +66.8% | $99 / Sq Ft |
| 09/30/2014 09/30/14 | Sold | -- | -- | -- |
| 09/09/2014 09/09/14 | Pending | -- | -- | -- |
| 09/03/2014 09/03/14 | For Sale | $179,900 | -- | $54 / Sq Ft |
Tax History Compared to Growth
Tax History
| Year | Tax Paid | Tax Assessment Tax Assessment Total Assessment is a certain percentage of the fair market value that is determined by local assessors to be the total taxable value of land and additions on the property. | Land | Improvement |
|---|---|---|---|---|
| 2025 | $3,793 | $35,995 | $5,198 | $30,797 |
| 2023 | $3,793 | $34,615 | $3,657 | $30,958 |
| 2022 | $3,464 | $30,820 | $3,450 | $27,370 |
| 2021 | $3,308 | $28,808 | $2,300 | $26,508 |
| 2020 | $3,321 | $28,808 | $2,300 | $26,508 |
| 2019 | $3,227 | $27,957 | $2,300 | $25,657 |
| 2018 | $3,110 | $26,879 | $3,197 | $23,682 |
| 2017 | $2,942 | $0 | $0 | $0 |
| 2016 | $2,797 | $0 | $0 | $0 |
| 2015 | -- | $0 | $0 | $0 |
| 2014 | -- | $0 | $0 | $0 |
Agents Affiliated with this Home
-
Mike Orr

Seller's Agent in 2025
Mike Orr
PB Realty
(316) 708-1514
54 Total Sales
-
Amelia Sumerell

Seller's Agent in 2025
Amelia Sumerell
Coldwell Banker Plaza Real Estate
(316) 686-7121
95 in this area
409 Total Sales
-
KELLEY NARON
K
Seller's Agent in 2023
KELLEY NARON
Reece Nichols South Central Kansas
(316) 734-8952
12 in this area
53 Total Sales
-
Lindi Lanie

Seller's Agent in 2023
Lindi Lanie
Reece Nichols South Central Kansas
(316) 312-9845
38 in this area
181 Total Sales
-
LARRY LEVICH

Buyer's Agent in 2023
LARRY LEVICH
Reece Nichols South Central Kansas
(316) 630-0881
17 in this area
77 Total Sales
-
Dee Dee Krehbiel
D
Buyer's Agent in 2023
Dee Dee Krehbiel
Reece Nichols South Central Kansas
(316) 880-1358
2 in this area
79 Total Sales
Map
Source: South Central Kansas MLS
MLS Number: 649599
APN: 114-17-0-33-01-005.24
- 8401 E Tipperary St
- 7911 E Donegal St
- 8601 E Tipperary St
- 8425 E Tamarac St
- 8209 E Brentmoor St
- 825 N Linden Ct
- 8509 E Stoneridge Ln
- 7329 E Norfolk Dr
- 7077 E Central Ave
- 8425 E Huntington St
- 211 N Armour Ave
- 9104 E Killarney Place
- 134 N Armour St
- 762 N Mission Rd
- 408 N Saint James St
- 9214 E Killarney Place
- 20 N Cypress Dr
- 202 S Bonnie Brae St
- 1441 N Rock Rd
- 1030 N Vincent St
