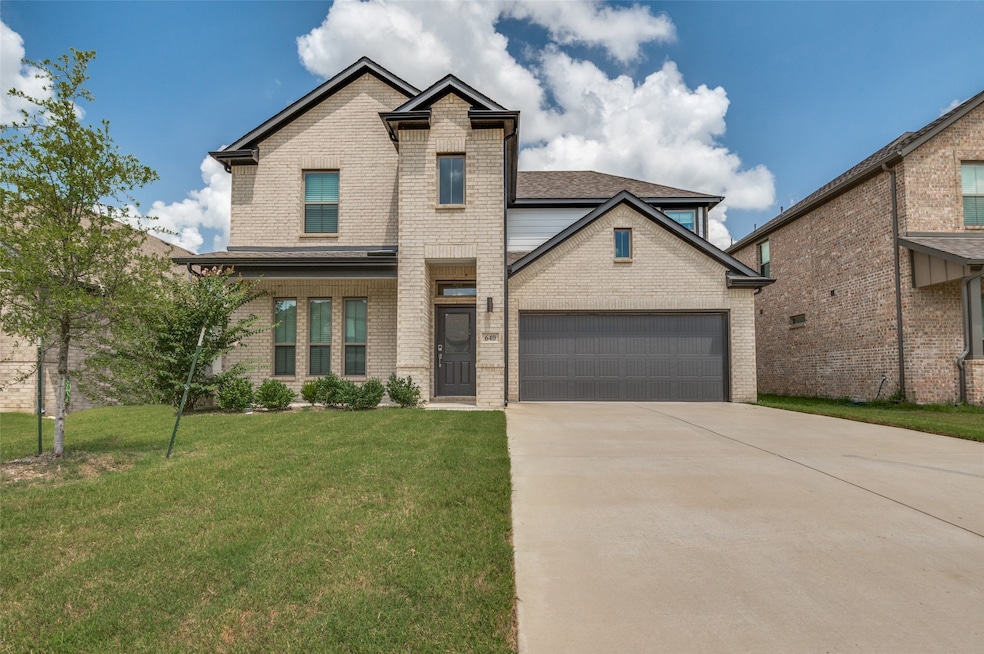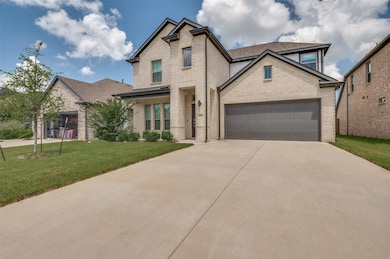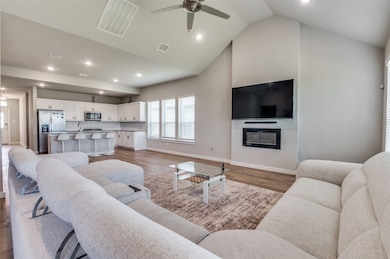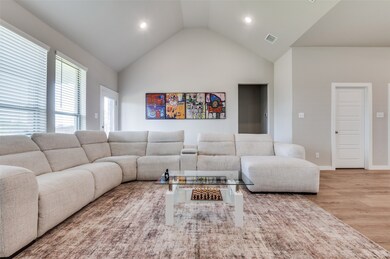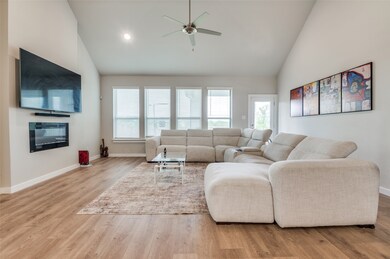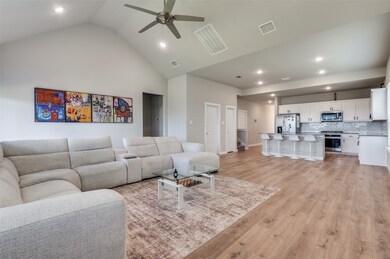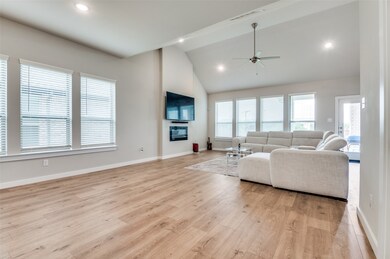640 Olympic Way Red Oak, TX 75154
Ellis County NeighborhoodHighlights
- Covered patio or porch
- 2 Car Attached Garage
- Back Yard
- Eastridge Elementary School Rated A-
- Tankless Water Heater
- 4-minute walk to Hargrove Park
About This Home
This modern and incredibly spacious, move-in-ready home offers 2,444 sq ft of living space on a 6,500 sq ft lot. The exterior features a modern elevation with a stylish brick veneer. Inside, you'll find a spacious open floor-plan living area enhanced by an electric fireplace and sleek wood-like flooring, beautifully contrasting the elegant white cabinets and countertops. Tons of windows illuminate the open living space. The kitchen boasts Quartz countertops, stainless-steel Whirlpool appliances, ample storage, and an eat-in island to immerse the whole family during meals. A full size washer & dryer area, with top of the line washer and dryer included, a walk-in pantry with built-in shelves and an extra closet for even more storage, are all accessible from the main living area. The primary bedroom is generously sized with lots of natural light. The primary bathroom features a double vanity with plenty of counter space. Pest control and security system already active for a hassle free moving process. The fenced in backyard features a covered porch and enough room for outdoor gatherings and pets alike. Schedule your showing today!
Listing Agent
eXp Realty, LLC Brokerage Phone: 888-519-7431 License #0801059 Listed on: 07/16/2025

Home Details
Home Type
- Single Family
Est. Annual Taxes
- $7,067
Year Built
- Built in 2022
Lot Details
- 6,011 Sq Ft Lot
- Back Yard
Parking
- 2 Car Attached Garage
- 2 Carport Spaces
- Front Facing Garage
- Garage Door Opener
- Driveway
Interior Spaces
- 2,744 Sq Ft Home
- 2-Story Property
- Electric Fireplace
Kitchen
- Electric Oven
- Gas Cooktop
- Microwave
- Dishwasher
Bedrooms and Bathrooms
- 4 Bedrooms
- 3 Full Bathrooms
Laundry
- Dryer
- Washer
Outdoor Features
- Covered patio or porch
- Rain Gutters
Schools
- Eastridge Elementary School
- Red Oak High School
Utilities
- Tankless Water Heater
Listing and Financial Details
- Residential Lease
- Property Available on 8/12/25
- Tenant pays for all utilities, pest control, security
- Legal Lot and Block 19 / C
- Assessor Parcel Number 286482
Community Details
Overview
- Oakmont Park Homeowner's Association
- Oakmont Park Sub Ph 2 Subdivision
Pet Policy
- Limit on the number of pets
- Pet Size Limit
Map
Source: North Texas Real Estate Information Systems (NTREIS)
MLS Number: 21002088
APN: 286482
- 645 Olympic Way
- 652 Congressional Ave
- 608 Congressional Ave
- 624 Hazeltine Rd
- 608 Cherry Hills Rd
- 621 Hazeltine Rd
- 212 Watson St
- 604 Hazeltine Rd
- 208 Cobblestone Cir
- 211 Stonegate Way
- 132 Prairie View Ln
- 727 E Ovilla Rd
- 233 Stonegate Way
- 221 Prairie Creek Rd
- 112 Prairie Creek Rd
- 00 Texas 342
- 623 Crystal Lake Ln
- 643 Crystal Lake Ln
- 663 Crystal Lake Ln
- 206 Castle Creek Dr
- 621 Hazeltine Rd
- 524 Hazeltine Rd
- 211 Troy Ln
- 204 Troy Ln
- 630 Crystal Lake Ln
- 180 Crystal Lake Ln
- 750 Serenity Ln
- 102 Mabry Ln
- 334 Bob White Dr
- 105 Thorncreek Cir
- 124 High Meadow Rd
- 4508 Thorncreek Cir
- 528 Methodist St
- 207 Moonlight Dr
- 534 Canary Ln
- 1505 Elm Forest Way
- 115 Clover Leaf Ln
- 1100 Pierce Rd
- 513 Bluebonnet Ln
- 111 Balsam Dr
