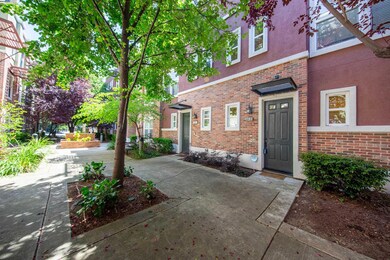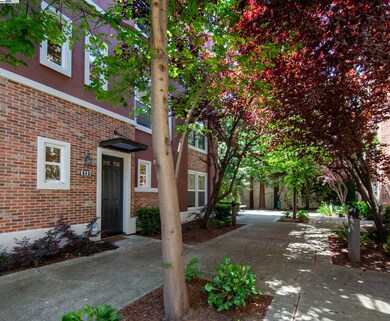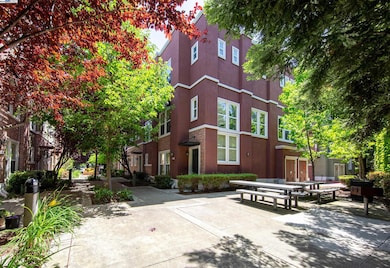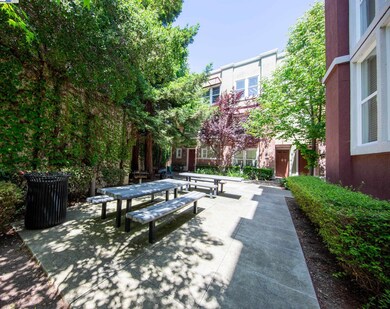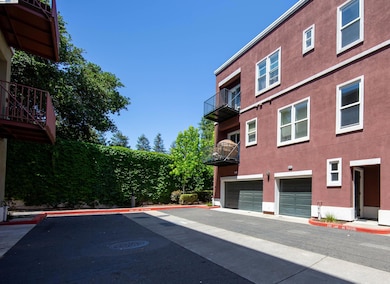
640 Plaza Place Hayward, CA 94541
Downtown Hayward NeighborhoodEstimated payment $5,184/month
Highlights
- 2 Car Attached Garage
- Community Barbecue Grill
- Forced Air Heating and Cooling System
- Tandem Parking
- Zero Lot Line
- 5-minute walk to Heritage Plaza
About This Home
Studio Walk Complex, Modern 3BD/2BA corner end unit condo, located in the heart of Downtown Hayward. This spacious home offers the larger unit of 1,700 sq ft of open-concept living with high ceilings and abundant natural light AT AN AMAZING PRICE! The kitchen features quartz countertops & stainless steel appliances. Private balcony from principal bedroom, in-unit laundry with new washer and dryer, an attached two-car tandem garage add convenience and comfort. Located just steps from the Hayward BART station, Heritage Plaza, library, shops, dining, and local markets. Enjoy exceptional walkability with quick access to public transit, parks, and downtown amenities. Ideal for those seeking a low-maintenance, centrally located home with modern finishes. Low HOA fees. At this new price, it won't last long. OPEN HOUSE Sat 7/5 1-3 pm
Property Details
Home Type
- Condominium
Est. Annual Taxes
- $8,335
Year Built
- Built in 2004
HOA Fees
- $390 Monthly HOA Fees
Parking
- 2 Car Attached Garage
- Tandem Parking
- Garage Door Opener
Home Design
- Brick Exterior Construction
- Slab Foundation
- Stucco
Kitchen
- Gas Range
- <<microwave>>
- Dishwasher
Flooring
- Carpet
- Laminate
- Concrete
Bedrooms and Bathrooms
- 3 Bedrooms
- 2 Full Bathrooms
Laundry
- Dryer
- Washer
Additional Features
- 3-Story Property
- Zero Lot Line
- Forced Air Heating and Cooling System
Listing and Financial Details
- Assessor Parcel Number 4288357
Community Details
Overview
- Association fees include common area maintenance, exterior maintenance, hazard insurance, management fee, reserves, ground maintenance
- Not Listed Association, Phone Number (925) 371-5700
- Downtown Hayward Subdivision
- Greenbelt
Amenities
- Community Barbecue Grill
Map
Home Values in the Area
Average Home Value in this Area
Tax History
| Year | Tax Paid | Tax Assessment Tax Assessment Total Assessment is a certain percentage of the fair market value that is determined by local assessors to be the total taxable value of land and additions on the property. | Land | Improvement |
|---|---|---|---|---|
| 2024 | $8,335 | $672,262 | $201,678 | $470,584 |
| 2023 | $8,211 | $659,083 | $197,725 | $461,358 |
| 2022 | $8,051 | $646,160 | $193,848 | $452,312 |
| 2021 | $7,987 | $633,495 | $190,048 | $443,447 |
| 2020 | $7,412 | $586,500 | $178,500 | $408,000 |
| 2019 | $6,886 | $527,482 | $161,262 | $366,220 |
| 2018 | $6,461 | $517,140 | $158,100 | $359,040 |
| 2017 | $3,710 | $292,207 | $87,662 | $204,545 |
| 2016 | $3,489 | $286,477 | $85,943 | $200,534 |
| 2015 | $3,421 | $282,176 | $84,653 | $197,523 |
| 2014 | $3,254 | $276,650 | $82,995 | $193,655 |
Property History
| Date | Event | Price | Change | Sq Ft Price |
|---|---|---|---|---|
| 06/26/2025 06/26/25 | Price Changed | $740,000 | -6.1% | $435 / Sq Ft |
| 05/30/2025 05/30/25 | For Sale | $788,000 | +25.7% | $464 / Sq Ft |
| 05/05/2020 05/05/20 | Sold | $627,000 | -1.3% | $369 / Sq Ft |
| 02/21/2020 02/21/20 | Pending | -- | -- | -- |
| 02/13/2020 02/13/20 | For Sale | $635,000 | -- | $374 / Sq Ft |
Purchase History
| Date | Type | Sale Price | Title Company |
|---|---|---|---|
| Grant Deed | $627,000 | Fidelity National Title Co | |
| Interfamily Deed Transfer | -- | Fidelity National Title Co | |
| Grant Deed | $575,000 | Chicago Title Company | |
| Grant Deed | $507,000 | North American Title Co Inc | |
| Grant Deed | $270,000 | Chicago Title Company | |
| Interfamily Deed Transfer | -- | Chicago Title Company | |
| Trustee Deed | $198,900 | None Available | |
| Grant Deed | $466,000 | First American Title Guarant |
Mortgage History
| Date | Status | Loan Amount | Loan Type |
|---|---|---|---|
| Open | $497,300 | New Conventional | |
| Previous Owner | $304,000 | New Conventional | |
| Previous Owner | $216,000 | New Conventional | |
| Previous Owner | $119,000 | Credit Line Revolving | |
| Previous Owner | $376,000 | Fannie Mae Freddie Mac | |
| Previous Owner | $372,670 | Purchase Money Mortgage |
Similar Homes in the area
Source: Bay East Association of REALTORS®
MLS Number: 41099674
APN: 428-0083-057-00
- 22894 Kingsford Way
- 722 City Walk Place Unit 1
- 572 Meek Ave
- 963 B St
- 19895 Mission Blvd
- 22807 Alice St
- 945 Fletcher Ln Unit A330
- 945 Fletcher Ln Unit A312
- 24059 Alice St
- 0 4th & B St Unit 40966108
- 22741 1st St
- 947 Fletcher Ln Unit A233
- 27263 Lumina Ct Unit 11
- 558 A St
- 1143 D St
- 1112 Holmes Way
- 1138 Walpert St
- 215 Winton Ave
- 27258 Lumina Unit 8
- 27260 Cosmo Unit 15
- 605 Artistic Place
- 22800 Meridian Dr
- 758 City Walk Place
- 22657 Town Dr
- 794 Fletcher Ln
- 760 Fletcher Ln
- 781 Fletcher Ln
- 24200 Silva Ave
- 1182 E St
- 1137 Walpert St
- 23924 2nd St
- 504 Palmer Ave
- 22335 Foothill Blvd
- 1326 C St Unit 2
- 22335 Foothill Blvd Unit FL5-ID1692
- 22335 Foothill Blvd Unit FL5-ID1694
- 22525 3rd St
- 1210 Highland Blvd
- 22774 4th St
- 605 Orchard Ave

