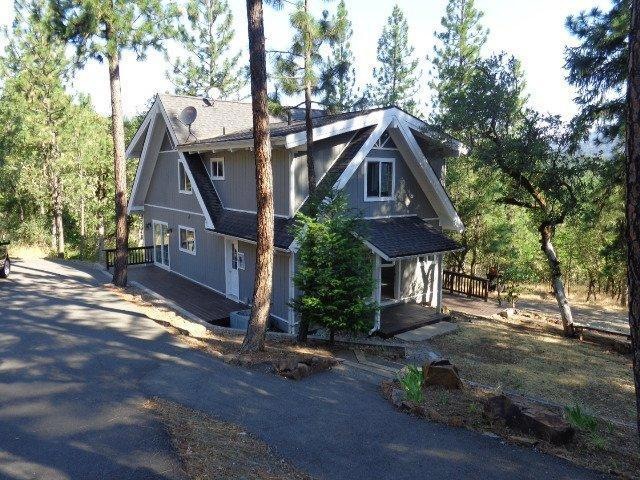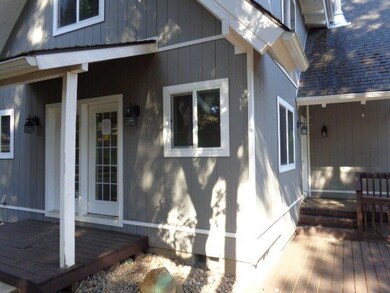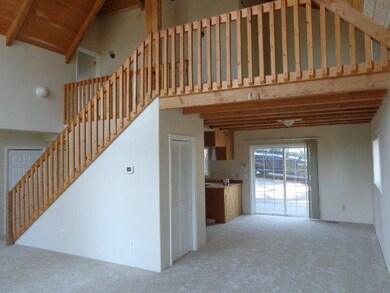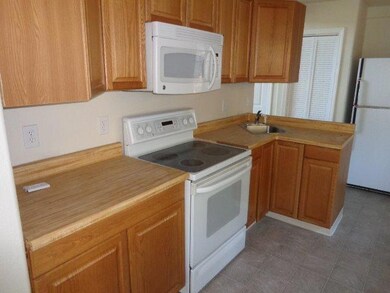
640 Sarma Dr Shady Cove, OR 97539
Highlights
- RV Access or Parking
- Deck
- Territorial View
- Chalet
- Wooded Lot
- Vaulted Ceiling
About This Home
As of January 2018This is a Fannie Mae Home Path Property. Located in a quiet cul-de-sac. Cathedral ceilings and tall windows bring the forest inside with beautiful mountain views. This home features a spacious living room. Upstairs you will find a large master, 1 bedroom, and 1 room currently used as office space but could easily be re-purposed into a 3rd bedroom. Lots of beautiful, large trees surround the deck which is great for enjoying outdoor entertainment. New city water system installed by Hiland Water. $50 dollars a month for 7,000 gallons monthly.
Last Agent to Sell the Property
Diane Adams : Home Quest Realty
Coldwell Banker Pro West R.E. License #950800029 Listed on: 07/15/2015

Home Details
Home Type
- Single Family
Est. Annual Taxes
- $2,735
Year Built
- Built in 2000
Lot Details
- 0.48 Acre Lot
- Fenced
- Wooded Lot
- Property is zoned R-1-20m, R-1-20m
Home Design
- Chalet
- Frame Construction
- Composition Roof
- Concrete Perimeter Foundation
Interior Spaces
- 1,780 Sq Ft Home
- 2-Story Property
- Vaulted Ceiling
- Ceiling Fan
- Double Pane Windows
- Territorial Views
Kitchen
- <<OvenToken>>
- Range<<rangeHoodToken>>
- Dishwasher
- Disposal
Flooring
- Carpet
- Vinyl
Bedrooms and Bathrooms
- 3 Bedrooms
- Walk-In Closet
- 2 Full Bathrooms
Home Security
- Carbon Monoxide Detectors
- Fire and Smoke Detector
Parking
- No Garage
- Driveway
- RV Access or Parking
Outdoor Features
- Deck
Schools
- Eagle Point High School
Utilities
- Central Air
- Heat Pump System
- Water Heater
Community Details
- No Home Owners Association
Listing and Financial Details
- REO, home is currently bank or lender owned
- Assessor Parcel Number 10890811
Ownership History
Purchase Details
Home Financials for this Owner
Home Financials are based on the most recent Mortgage that was taken out on this home.Purchase Details
Home Financials for this Owner
Home Financials are based on the most recent Mortgage that was taken out on this home.Purchase Details
Home Financials for this Owner
Home Financials are based on the most recent Mortgage that was taken out on this home.Purchase Details
Purchase Details
Home Financials for this Owner
Home Financials are based on the most recent Mortgage that was taken out on this home.Purchase Details
Similar Homes in Shady Cove, OR
Home Values in the Area
Average Home Value in this Area
Purchase History
| Date | Type | Sale Price | Title Company |
|---|---|---|---|
| Warranty Deed | $283,343 | Ticor Title Company Of Or | |
| Warranty Deed | $280,000 | Ticor Title | |
| Warranty Deed | $199,000 | Ticor Title Company Of Or | |
| Warranty Deed | $228,355 | Nextitle | |
| Warranty Deed | $250,000 | Amerititle | |
| Warranty Deed | $37,000 | Jackson County Title |
Mortgage History
| Date | Status | Loan Amount | Loan Type |
|---|---|---|---|
| Open | $267,100 | New Conventional | |
| Closed | $266,000 | New Conventional | |
| Previous Owner | $224,000 | New Conventional | |
| Previous Owner | $195,395 | New Conventional | |
| Previous Owner | $20,000 | Stand Alone Second | |
| Previous Owner | $250,000 | Purchase Money Mortgage | |
| Previous Owner | $250,000 | Unknown | |
| Previous Owner | $34,000 | Credit Line Revolving |
Property History
| Date | Event | Price | Change | Sq Ft Price |
|---|---|---|---|---|
| 07/18/2025 07/18/25 | For Sale | $450,000 | +60.7% | $253 / Sq Ft |
| 01/23/2018 01/23/18 | Sold | $280,000 | -6.6% | $157 / Sq Ft |
| 12/05/2017 12/05/17 | Pending | -- | -- | -- |
| 11/13/2017 11/13/17 | For Sale | $299,900 | +50.7% | $168 / Sq Ft |
| 12/23/2015 12/23/15 | Sold | $199,000 | -13.4% | $112 / Sq Ft |
| 10/01/2015 10/01/15 | Pending | -- | -- | -- |
| 07/15/2015 07/15/15 | For Sale | $229,900 | -- | $129 / Sq Ft |
Tax History Compared to Growth
Tax History
| Year | Tax Paid | Tax Assessment Tax Assessment Total Assessment is a certain percentage of the fair market value that is determined by local assessors to be the total taxable value of land and additions on the property. | Land | Improvement |
|---|---|---|---|---|
| 2025 | $2,659 | $197,460 | $91,610 | $105,850 |
| 2024 | $2,659 | $191,710 | $88,950 | $102,760 |
| 2023 | $2,300 | $186,130 | $86,360 | $99,770 |
| 2022 | $2,240 | $186,130 | $86,360 | $99,770 |
| 2021 | $2,955 | $180,710 | $83,840 | $96,870 |
| 2020 | $2,444 | $175,450 | $81,390 | $94,060 |
| 2019 | $2,520 | $180,880 | $84,960 | $95,920 |
| 2018 | $2,506 | $175,620 | $82,480 | $93,140 |
| 2017 | $2,295 | $175,620 | $82,480 | $93,140 |
| 2016 | $2,221 | $165,550 | $77,740 | $87,810 |
| 2015 | $2,657 | $165,550 | $77,740 | $87,810 |
| 2014 | $2,735 | $156,050 | $73,270 | $82,780 |
Agents Affiliated with this Home
-
Laurie Barber
L
Seller's Agent in 2025
Laurie Barber
Windermere Trails End R.E.
(541) 821-6046
12 in this area
28 Total Sales
-
C
Seller's Agent in 2018
Cord Allison
John L. Scott Ashland
-
Clark Ray
C
Buyer's Agent in 2018
Clark Ray
Realty Executives Southern Oregon
1 in this area
15 Total Sales
-
Diane Adams : Home Quest Realty
D
Seller's Agent in 2015
Diane Adams : Home Quest Realty
Coldwell Banker Pro West R.E.
6 Total Sales
-
Jake Rockwell

Buyer's Agent in 2015
Jake Rockwell
eXp Realty, LLC
(541) 292-6962
3 in this area
280 Total Sales
-
J
Buyer's Agent in 2015
Jacob Rockwell
Map
Source: Oregon Datashare
MLS Number: 102957876
APN: 10890811
- 635 Sarma Dr
- 465 Hudspeth Ln
- 0 Pinetop Terrace Unit 220161538
- 124 Hudspeth Ln
- 60 Dion Ct Unit 4
- 60 Dion Ct Unit 3
- 60 Dion Ct Unit 1
- 110 Cora Dr
- 551 Hudspeth Ln
- 30 Dion Ct Unit 3
- 62 Erickson Ave Unit A-B
- 778 Ragsdale Rd
- 626 D'Anconia Dr
- 580 Ragsdale Rd
- 235 Citadel Rd
- 84 Meadow Ln
- 965 Old Ferry Rd
- 22071 Highway 62 Unit 54
- 22071 Highway 62 Unit 64
- 202 White Oak Way






