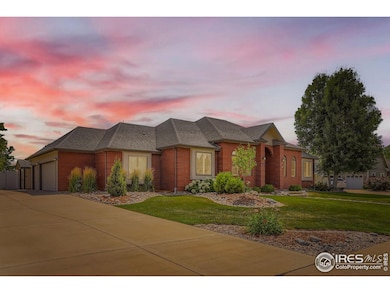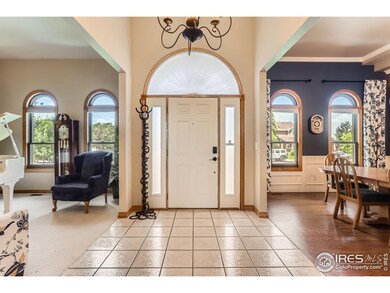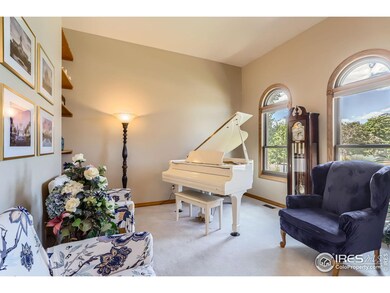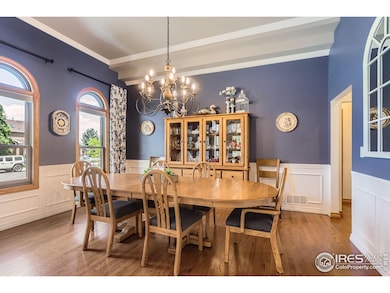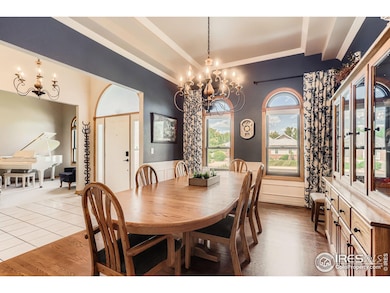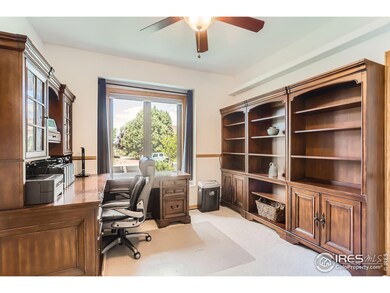Nestled on Half an Acre in a peaceful setting between Loveland and Berthoud, this beautifully maintained ranch-style home offers the best of main-level living, privacy, and mountain views. Located with convenient access to both towns' charming downtowns, restaurants, and community events, this home truly has it all. A brick-accented facade and arched entry welcome you into a home that exudes pride of ownership. The remodeled gourmet kitchen is the heart of the home, featuring solid oak wood floors, knotty alder cabinets with rich cherry stain, granite countertops, newer stainless steel appliances, a walk-in pantry, and a Moen motion-sensing faucet. With an island prep area, a cozy breakfast nook, and a formal dining room, the layout is ideal for both everyday living and entertaining. The elegant front living room offers a perfect space for guests or a piano room, while the sun-filled family room boasts large windows, a custom stair banister, and a Marquis Bentley gas fireplace with remote control, fan, light, and burn-proof front. The spacious primary suite includes a luxurious 5-piece bath and a walk-in closet. Two additional bedrooms and a remodeled bath complete the main level-one bedroom easily serves as a home office or study. Laundry is conveniently located on the main floor, with basement rough-ins for a second washer and dryer. The finished basement offers incredible flexibility with areas for a theater room, game room, home gym, and storage, plus 2 large bedrooms and an updated 3/4 bath perfect for guests or teens. Enjoy the tranquil backyard with mature trees, manicured lawn, covered patio, firepit with built-in seating, and a hot tub for year-round relaxation . Additional features include a 3-car side-load garage with workbench area & a powered 12x12 shed. Upgrades include: Renewal by Andersen Windows, Class 4 shingle roof 2019, Amana 97% eff.Furnace, 17 Seer Air conditioning, Navien 240A2 tankless water heater with recirculating pump and more!


