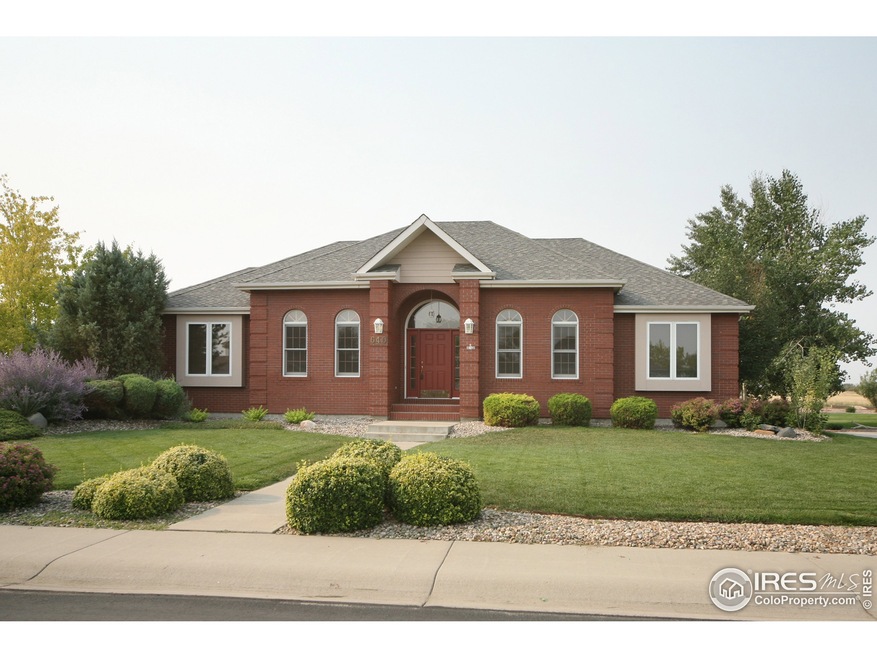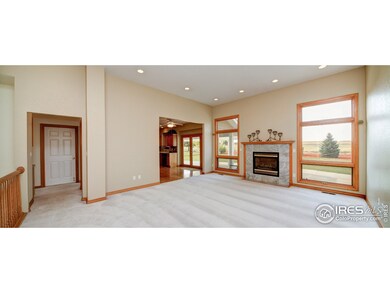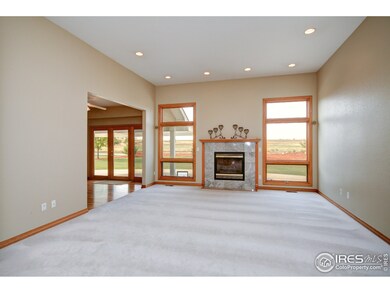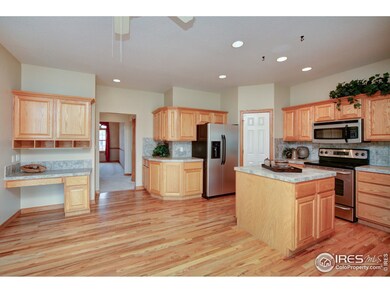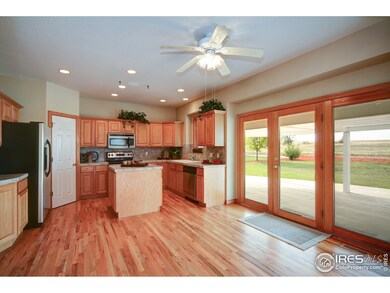
640 Valley View Rd Loveland, CO 80537
Highlights
- Mountain View
- Cathedral Ceiling
- Home Office
- Contemporary Architecture
- Wood Flooring
- Separate Outdoor Workshop
About This Home
As of September 2012Exceptional price on a fantastic ranch in Valley View Estates. Main floor features a grand living room, dining room, study/office & master suite with 5-pc luxury bath. Fabulous kitchen with stainless steel appliances, raised panel cabinets, large pantry, tiled counters, kitchen island, wood floors, plus a butler's pantry. Backs to open space! Oversized 3 car garage with attached workshop. Home has been plumbed for two laundries. Property being sold as-is. Blue Ribbon Home Warranty!
Home Details
Home Type
- Single Family
Est. Annual Taxes
- $1,964
Year Built
- Built in 1996
Lot Details
- 0.5 Acre Lot
- Open Space
- Cul-De-Sac
- North Facing Home
- Level Lot
- Sprinkler System
- Property is zoned FA
HOA Fees
- $33 Monthly HOA Fees
Parking
- 3 Car Attached Garage
- Garage Door Opener
- Driveway Level
Home Design
- Contemporary Architecture
- Brick Veneer
- Wood Frame Construction
- Composition Roof
- Composition Shingle
Interior Spaces
- 4,300 Sq Ft Home
- 1-Story Property
- Cathedral Ceiling
- Ceiling Fan
- Gas Log Fireplace
- Double Pane Windows
- Window Treatments
- Wood Frame Window
- Living Room with Fireplace
- Dining Room
- Home Office
- Mountain Views
- Finished Basement
- Basement Fills Entire Space Under The House
Kitchen
- Eat-In Kitchen
- Electric Oven or Range
- <<selfCleaningOvenToken>>
- <<microwave>>
- Dishwasher
- Kitchen Island
- Disposal
Flooring
- Wood
- Carpet
Bedrooms and Bathrooms
- 5 Bedrooms
- Walk-In Closet
- Primary bathroom on main floor
- Walk-in Shower
Laundry
- Laundry on main level
- Sink Near Laundry
- Washer and Dryer Hookup
Eco-Friendly Details
- Energy-Efficient Thermostat
Outdoor Features
- Patio
- Exterior Lighting
- Separate Outdoor Workshop
Schools
- Winona Elementary School
- Ball Middle School
- Mountain View High School
Utilities
- Forced Air Heating and Cooling System
- High Speed Internet
- Satellite Dish
- Cable TV Available
Community Details
- Association fees include trash
- Valley View Estates Subdivision
Listing and Financial Details
- Assessor Parcel Number R1421085
Ownership History
Purchase Details
Purchase Details
Purchase Details
Home Financials for this Owner
Home Financials are based on the most recent Mortgage that was taken out on this home.Purchase Details
Home Financials for this Owner
Home Financials are based on the most recent Mortgage that was taken out on this home.Purchase Details
Purchase Details
Purchase Details
Home Financials for this Owner
Home Financials are based on the most recent Mortgage that was taken out on this home.Purchase Details
Home Financials for this Owner
Home Financials are based on the most recent Mortgage that was taken out on this home.Purchase Details
Home Financials for this Owner
Home Financials are based on the most recent Mortgage that was taken out on this home.Purchase Details
Home Financials for this Owner
Home Financials are based on the most recent Mortgage that was taken out on this home.Purchase Details
Home Financials for this Owner
Home Financials are based on the most recent Mortgage that was taken out on this home.Purchase Details
Home Financials for this Owner
Home Financials are based on the most recent Mortgage that was taken out on this home.Purchase Details
Purchase Details
Home Financials for this Owner
Home Financials are based on the most recent Mortgage that was taken out on this home.Purchase Details
Home Financials for this Owner
Home Financials are based on the most recent Mortgage that was taken out on this home.Similar Homes in Loveland, CO
Home Values in the Area
Average Home Value in this Area
Purchase History
| Date | Type | Sale Price | Title Company |
|---|---|---|---|
| Special Warranty Deed | -- | None Listed On Document | |
| Special Warranty Deed | -- | -- | |
| Deed | -- | None Listed On Document | |
| Special Warranty Deed | -- | None Available | |
| Interfamily Deed Transfer | -- | None Available | |
| Interfamily Deed Transfer | -- | None Available | |
| Interfamily Deed Transfer | -- | Amrock | |
| Interfamily Deed Transfer | -- | Amrock | |
| Interfamily Deed Transfer | -- | None Available | |
| Special Warranty Deed | -- | None Available | |
| Interfamily Deed Transfer | -- | None Available | |
| Warranty Deed | $347,000 | Tggt | |
| Special Warranty Deed | $386,000 | -- | |
| Warranty Deed | $401,833 | -- | |
| Warranty Deed | $287,500 | -- | |
| Quit Claim Deed | -- | -- |
Mortgage History
| Date | Status | Loan Amount | Loan Type |
|---|---|---|---|
| Previous Owner | $99,999 | Credit Line Revolving | |
| Previous Owner | $243,000 | New Conventional | |
| Previous Owner | $50,000 | New Conventional | |
| Previous Owner | $34,700 | Credit Line Revolving | |
| Previous Owner | $277,600 | New Conventional | |
| Previous Owner | $165,000 | Unknown | |
| Previous Owner | $90,000 | Credit Line Revolving | |
| Previous Owner | $186,000 | Fannie Mae Freddie Mac | |
| Previous Owner | $335,750 | Unknown | |
| Previous Owner | $89,250 | Unknown | |
| Previous Owner | $56,000 | Stand Alone Second | |
| Previous Owner | $328,000 | Unknown | |
| Previous Owner | $35,000 | Unknown | |
| Previous Owner | $273,100 | No Value Available | |
| Previous Owner | $179,000 | Construction |
Property History
| Date | Event | Price | Change | Sq Ft Price |
|---|---|---|---|---|
| 07/16/2025 07/16/25 | For Sale | $950,000 | +173.8% | $220 / Sq Ft |
| 01/28/2019 01/28/19 | Off Market | $347,000 | -- | -- |
| 09/28/2012 09/28/12 | Sold | $347,000 | +0.6% | $81 / Sq Ft |
| 08/29/2012 08/29/12 | Pending | -- | -- | -- |
| 08/18/2012 08/18/12 | For Sale | $345,000 | -- | $80 / Sq Ft |
Tax History Compared to Growth
Tax History
| Year | Tax Paid | Tax Assessment Tax Assessment Total Assessment is a certain percentage of the fair market value that is determined by local assessors to be the total taxable value of land and additions on the property. | Land | Improvement |
|---|---|---|---|---|
| 2025 | $4,075 | $60,428 | $4,583 | $55,845 |
| 2024 | $3,933 | $60,428 | $4,583 | $55,845 |
| 2022 | $3,578 | $45,377 | $4,754 | $40,623 |
| 2021 | $3,672 | $46,683 | $4,891 | $41,792 |
| 2020 | $3,712 | $47,190 | $4,891 | $42,299 |
| 2019 | $3,648 | $47,190 | $4,891 | $42,299 |
| 2018 | $3,030 | $37,188 | $4,925 | $32,263 |
| 2017 | $2,608 | $37,188 | $4,925 | $32,263 |
| 2016 | $2,278 | $31,403 | $5,445 | $25,958 |
| 2015 | $2,258 | $40,060 | $5,440 | $34,620 |
| 2014 | $2,379 | $31,990 | $5,440 | $26,550 |
Agents Affiliated with this Home
-
Craig Cowley

Seller's Agent in 2025
Craig Cowley
WK Real Estate
(303) 589-4009
82 Total Sales
-
Kelli Couch

Seller's Agent in 2012
Kelli Couch
Group Centerra
(970) 310-8804
71 Total Sales
Map
Source: IRES MLS
MLS Number: 689350
APN: 95363-11-010
- 432 Valley View Rd
- 4349 Page Place
- 4331 Page Place
- 4001 S Garfield Ave
- 204 35th St SW
- 323 42nd St SW Unit 1
- 75 Pleasant View Dr
- 610 W County Road 16
- 106 Sunset Ct
- 437 Buckskin Rd
- 106 23rd St SE
- 464 Wagon Bend Rd
- 926 42nd St SW
- 2112 Arron Dr
- 643 Ranchhand Dr
- 719 Wagon Bend Rd
- 688 Ten Gallon Dr
- 214 Sierra Vista Dr
- 587 Sherri Dr
- 590 Sherri Dr
