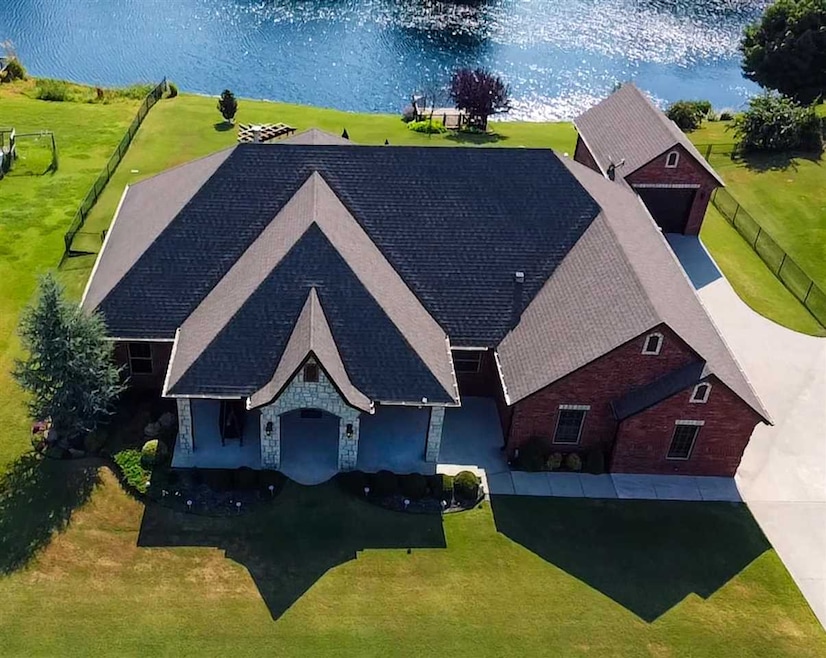640 Westwind Dr Newcastle, OK 73065
Estimated payment $2,611/month
Highlights
- Traditional Architecture
- Cooling Available
- Heating Available
- 4 Car Attached Garage
- Combination Kitchen and Dining Room
- 1-Story Property
About This Home
Your Dream Home Awaits! Step into this gorgeous custom-built, move-in ready home tucked away in one of the most highly sought-after neighborhoods. From the moment you arrive, you’ll feel the peace and beauty this property radiates. Enjoy exclusive access to a serene, oversized pond complete with a private dock — perfect for morning coffee, quiet reflection, or evening sunsets. Surrounded by natural beauty, this home offers tranquil living without sacrificing convenience. Pictures will never do it justice.
Listing Agent
Jenny Ramer
Keller Williams Realty Select - Ponca City License #185227 Listed on: 08/11/2025

Home Details
Home Type
- Single Family
Est. Annual Taxes
- $3,758
Year Built
- Built in 2015
Parking
- 4 Car Attached Garage
Home Design
- Traditional Architecture
- Brick Frame
- Composition Roof
Interior Spaces
- 2,433 Sq Ft Home
- 1-Story Property
- Living Room with Fireplace
- Combination Kitchen and Dining Room
- Laundry in unit
Kitchen
- Gas Oven or Range
- Microwave
- Dishwasher
Bedrooms and Bathrooms
- 3 Bedrooms
- 2 Full Bathrooms
Utilities
- Cooling Available
- Heating Available
- Septic Tank
Listing and Financial Details
- Tax Lot Lot 3, Blk 4
Map
Home Values in the Area
Average Home Value in this Area
Tax History
| Year | Tax Paid | Tax Assessment Tax Assessment Total Assessment is a certain percentage of the fair market value that is determined by local assessors to be the total taxable value of land and additions on the property. | Land | Improvement |
|---|---|---|---|---|
| 2025 | $3,758 | $34,787 | $3,842 | $30,945 |
| 2024 | $3,758 | $33,775 | $3,731 | $30,044 |
| 2023 | $3,758 | $32,144 | $3,300 | $28,844 |
| 2022 | $3,595 | $32,144 | $3,300 | $28,844 |
| 2021 | $3,773 | $32,144 | $3,300 | $28,844 |
| 2020 | $3,788 | $32,144 | $3,300 | $28,844 |
| 2019 | $3,729 | $31,207 | $3,300 | $27,907 |
| 2018 | $3,674 | $31,207 | $3,300 | $27,907 |
| 2017 | $3,582 | $30,518 | $3,300 | $27,218 |
| 2016 | $3,488 | $29,630 | $3,300 | $26,330 |
| 2015 | $2 | $17 | $17 | $0 |
| 2014 | $2 | $17 | $17 | $0 |
Property History
| Date | Event | Price | List to Sale | Price per Sq Ft |
|---|---|---|---|---|
| 10/31/2025 10/31/25 | For Sale | $435,000 | -0.9% | $179 / Sq Ft |
| 08/25/2025 08/25/25 | Price Changed | $439,000 | -2.2% | $180 / Sq Ft |
| 08/11/2025 08/11/25 | For Sale | $449,000 | -- | $185 / Sq Ft |
Purchase History
| Date | Type | Sale Price | Title Company |
|---|---|---|---|
| Quit Claim Deed | -- | None Listed On Document | |
| Quit Claim Deed | -- | None Listed On Document | |
| Deed | -- | None Listed On Document | |
| Warranty Deed | $281,500 | None Available |
Mortgage History
| Date | Status | Loan Amount | Loan Type |
|---|---|---|---|
| Previous Owner | $220,000 | New Conventional |
Source: Lewistown Chapter of Billings Association of REALTORS®
MLS Number: 40626
APN: 0EL200004003000000
- 2203 NW 3rd St
- 0 Grigsby Rd Unit 1192835
- 318 Grigsby Rd
- 818 Grigsby St
- 1024 Trunci Way
- 1347 Trunci Ct
- 1017 Dorsi Way
- 1241 Lucas Ct
- 1303 Lucas Ct
- 1205 Lucas Ct
- 1204 Lucas Ct
- 1312 Trunci Ct
- 1240 Lucas Ct
- 1046 Lucas Way
- 1152 Trunci Way
- 1112 Lucas Cir
- 979 Fluvi Cir
- 1311 Trunci Ct
- Plan 2349+ Multi-Gen at Pulchella - Pulchella IV
- Rockerfeller Up Plan at Pulchella - Pulchella IV
- 821 NW 4th St
- 916 NW 4th St
- 1020 NW 4th St
- 1317 Wade St
- 721 St James Place
- 301 St James Place
- 712 St James Place
- 935 Pendergraft Ln
- 1008 NW 6th St
- 1829 Ranchwood Dr
- 300 SW 2nd Place
- 620 SW 11th St
- 504 SW 11th St
- 100 Stan Patty Blvd
- 332 Blue Dr
- 533 Parkhill Cir
- 566 Parkhill Cir
- 537 Parkhill Cir
- 416 Foxtrot Terrace
- 796 NE 4th St






