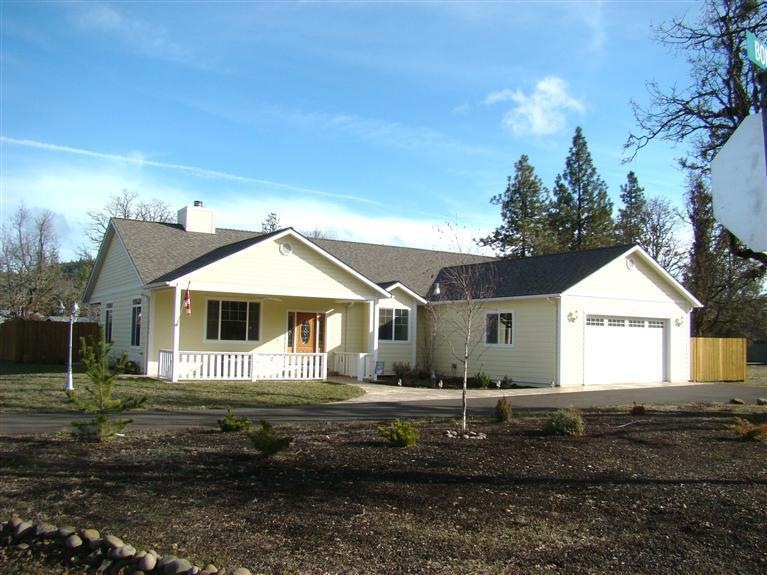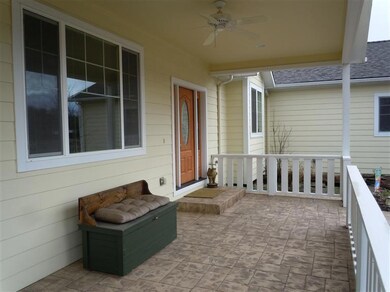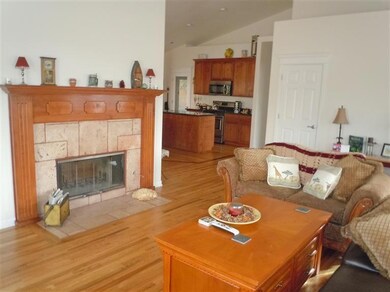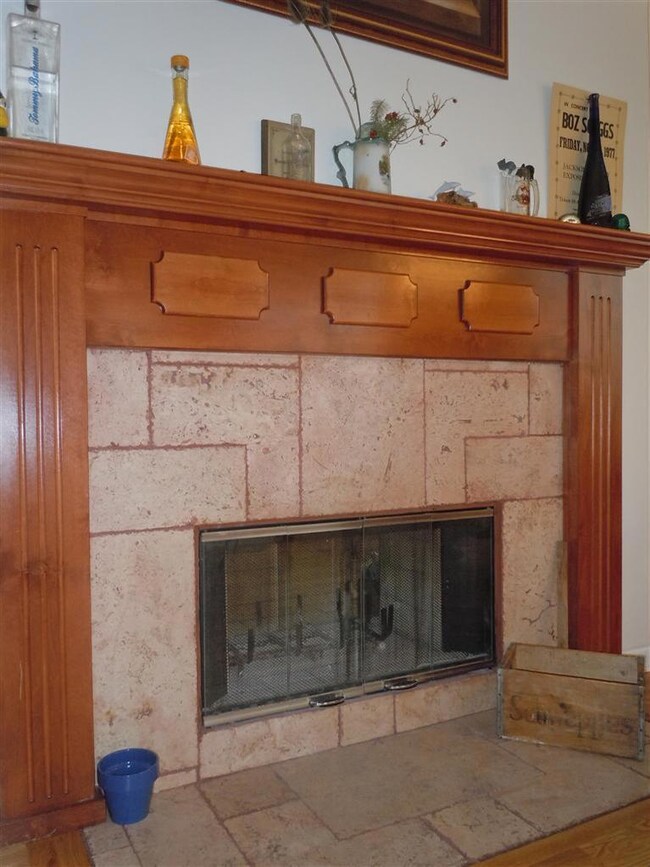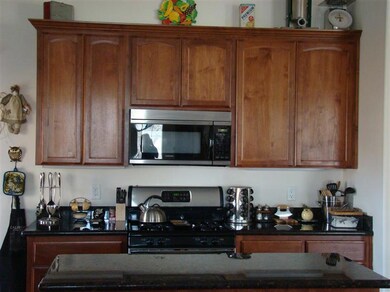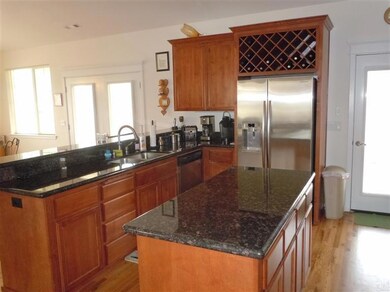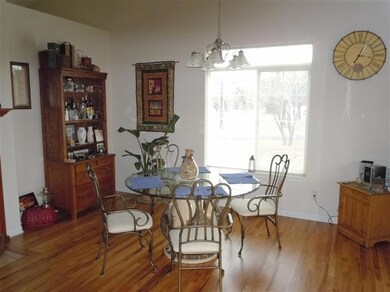
6400 Rogue River Dr Shady Cove, OR 97539
Highlights
- RV Access or Parking
- Vaulted Ceiling
- Separate Outdoor Workshop
- Mountain View
- Ranch Style House
- 2 Car Attached Garage
About This Home
As of May 2012This elegant home looks brand new & has all the bells and whistles! Beautiful wood floors, vaulted ceilings, back to back fireplace. Gorgeous black & brown granite that shows off the beautiful cabinetry. Gas range-oven, stainless appliances & pantry. Walls of glass bring spectacular outdoor scenery into this cool & soothing home w/ beautiful master bedroom suite, w/ separate shower, tub, walk in closet & on demand hot water. Outside there is stamped concrete entry, covered patio w/ceiling fans & lovely fenced backyard. 23' x 25' finished garage and concrete composite siding.
Last Agent to Sell the Property
Marcia Ramsay-Coots
Windermere Van Vleet & Assoc2 License #780301763 Listed on: 01/26/2012

Home Details
Home Type
- Single Family
Est. Annual Taxes
- $2,548
Year Built
- Built in 2006
Lot Details
- 0.28 Acre Lot
- Fenced
- Level Lot
- Property is zoned R1-20, R1-20
Parking
- 2 Car Attached Garage
- Driveway
- RV Access or Parking
Property Views
- Mountain
- Territorial
Home Design
- Ranch Style House
- Frame Construction
- Composition Roof
- Concrete Perimeter Foundation
Interior Spaces
- 1,929 Sq Ft Home
- Central Vacuum
- Vaulted Ceiling
- Ceiling Fan
- Double Pane Windows
Kitchen
- <<OvenToken>>
- Range<<rangeHoodToken>>
- <<microwave>>
- Dishwasher
- Disposal
Flooring
- Carpet
- Tile
Bedrooms and Bathrooms
- 3 Bedrooms
- Walk-In Closet
- 2 Full Bathrooms
Home Security
- Carbon Monoxide Detectors
- Fire and Smoke Detector
Outdoor Features
- Patio
- Separate Outdoor Workshop
Schools
- Shady Cove Elementary School
- Eagle Point High School
Utilities
- Forced Air Heating and Cooling System
- Heating System Uses Natural Gas
- Shared Well
- Well
Community Details
- Built by Grieve
Listing and Financial Details
- Assessor Parcel Number 10983549
Ownership History
Purchase Details
Purchase Details
Home Financials for this Owner
Home Financials are based on the most recent Mortgage that was taken out on this home.Purchase Details
Purchase Details
Home Financials for this Owner
Home Financials are based on the most recent Mortgage that was taken out on this home.Similar Homes in Shady Cove, OR
Home Values in the Area
Average Home Value in this Area
Purchase History
| Date | Type | Sale Price | Title Company |
|---|---|---|---|
| Warranty Deed | $219,000 | Ticor Title | |
| Warranty Deed | $219,000 | Ticor Title | |
| Warranty Deed | $180,000 | Ticor Title | |
| Warranty Deed | $110,000 | Lawyers Title Ins |
Mortgage History
| Date | Status | Loan Amount | Loan Type |
|---|---|---|---|
| Previous Owner | $153,000 | New Conventional | |
| Previous Owner | $175,200 | New Conventional | |
| Previous Owner | $327,290 | Construction |
Property History
| Date | Event | Price | Change | Sq Ft Price |
|---|---|---|---|---|
| 07/14/2025 07/14/25 | For Sale | $479,500 | +118.9% | $251 / Sq Ft |
| 05/11/2012 05/11/12 | Sold | $219,000 | -4.4% | $114 / Sq Ft |
| 04/06/2012 04/06/12 | Pending | -- | -- | -- |
| 01/26/2012 01/26/12 | For Sale | $229,000 | -- | $119 / Sq Ft |
Tax History Compared to Growth
Tax History
| Year | Tax Paid | Tax Assessment Tax Assessment Total Assessment is a certain percentage of the fair market value that is determined by local assessors to be the total taxable value of land and additions on the property. | Land | Improvement |
|---|---|---|---|---|
| 2025 | $3,608 | $307,830 | $103,530 | $204,300 |
| 2024 | $3,608 | $298,870 | $100,510 | $198,360 |
| 2023 | $3,483 | $290,170 | $97,580 | $192,590 |
| 2022 | $3,389 | $290,170 | $97,580 | $192,590 |
| 2021 | $3,288 | $281,720 | $94,730 | $186,990 |
| 2020 | $3,544 | $273,520 | $91,970 | $181,550 |
| 2019 | $3,497 | $257,830 | $86,680 | $171,150 |
| 2018 | $3,478 | $250,330 | $84,150 | $166,180 |
| 2017 | $3,177 | $250,330 | $84,150 | $166,180 |
| 2016 | $3,072 | $235,970 | $79,320 | $156,650 |
| 2015 | $2,869 | $235,970 | $79,320 | $156,650 |
| 2014 | $2,852 | $222,430 | $74,770 | $147,660 |
Agents Affiliated with this Home
-
A
Seller's Agent in 2025
Ashley Jensen
LoveOregon House
-
M
Seller's Agent in 2012
Marcia Ramsay-Coots
Windermere Van Vleet & Assoc2
-
Steve Parmelee

Seller Co-Listing Agent in 2012
Steve Parmelee
Windermere Van Vleet & Assoc2
(541) 821-2955
15 in this area
227 Total Sales
-
Tom Damon

Buyer's Agent in 2012
Tom Damon
Land and Wildlife
(541) 601-1765
54 Total Sales
Map
Source: Oregon Datashare
MLS Number: 102927798
APN: 10983549
