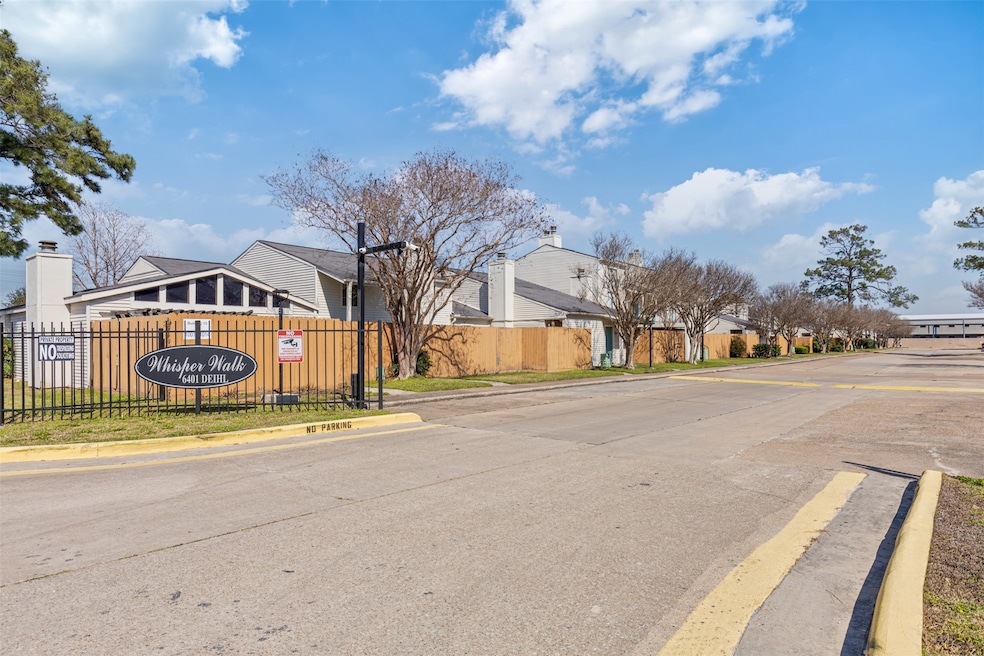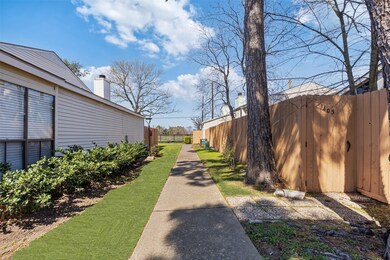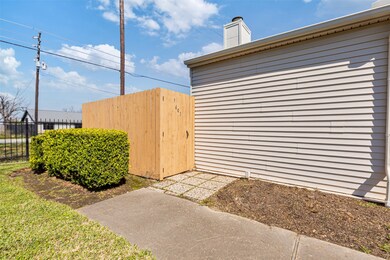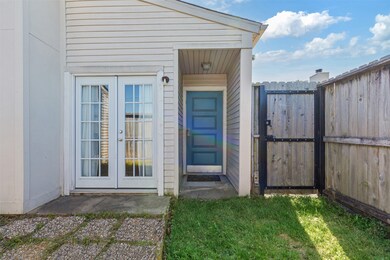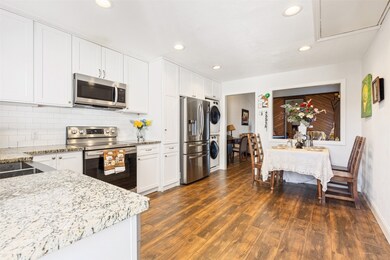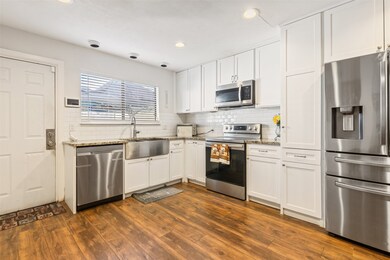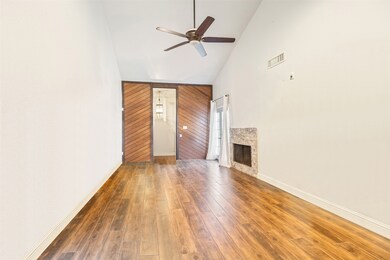6401 Deihl Rd Unit 1401 Houston, TX 77092
Greater Inwood NeighborhoodHighlights
- 347,867 Sq Ft lot
- 1 Fireplace
- High Ceiling
- Traditional Architecture
- Corner Lot
- Community Pool
About This Home
Welcome to this beautifully maintained community, conveniently located near 290, 610, and Beltway 8. This spacious 2-bedroom, 2-bathroom condo boasts a stunning remodel completed just over a year ago, featuring updated kitchen countertops and backsplash, a refreshed bathroom vanity, newer flooring, modern lighting, a new A/C unit, fresh paint, a new attic door, an expanded kitchen opening, fireplace, updated baseboards, a security system, and energy-efficient dual-pane windows. Stainless steel appliances complete the sleek kitchen. The primary bedroom offers elegant French doors leading to a private patio, and the unit includes a second patio for added outdoor space. This quiet community provides access to a refreshing pool, a picnic area, and ample green space. Plus, you'll be surrounded by a variety of shopping, dining, and entertainment options. 2 Parking spaces outside of unit. Corner unit for your privacy.
Condo Details
Home Type
- Condominium
Est. Annual Taxes
- $3,260
Year Built
- Built in 1978
Parking
- 2 Detached Carport Spaces
Home Design
- Traditional Architecture
Interior Spaces
- 1,120 Sq Ft Home
- 1-Story Property
- High Ceiling
- Ceiling Fan
- 1 Fireplace
- Tile Flooring
Kitchen
- <<OvenToken>>
- Electric Range
Bedrooms and Bathrooms
- 2 Bedrooms
- 2 Full Bathrooms
Laundry
- Dryer
- Washer
Home Security
Schools
- Caraway Elementary School
- Hoffman Middle School
- Eisenhower High School
Utilities
- Central Heating and Cooling System
- Heating System Uses Gas
Listing and Financial Details
- Property Available on 7/9/25
- 12 Month Lease Term
Community Details
Overview
- Creative Management Association
- Whisper Walk T/H Condo Subdivision
Recreation
- Community Pool
Pet Policy
- Call for details about the types of pets allowed
- Pet Deposit Required
Security
- Fire and Smoke Detector
Map
Source: Houston Association of REALTORS®
MLS Number: 11731793
APN: 1141540130001
- 6401 Deihl Rd Unit 901
- 6401 Deihl Rd Unit 1403
- 6401 Deihl Rd Unit 508
- 6401 Deihl Rd Unit 1402
- 6401 Deihl Rd Unit 1006
- 6200 W Tidwell Rd Unit 2608
- 6200 W Tidwell Rd Unit 1008
- 6200 W Tidwell Rd Unit 1701
- 6200 W Tidwell Rd Unit 1606
- 6200 W Tidwell Rd Unit 901
- 6200 W Tidwell Rd Unit 1612
- 6200 W Tidwell Rd Unit 1704
- 6200 W Tidwell Rd Unit 1004
- 6200 W Tidwell Rd Unit 1304
- 6200 W Tidwell Rd Unit 1804
- 6200 W Tidwell Rd Unit 1903
- 6200 W Tidwell Rd Unit 1016
- 6200 W Tidwell Rd Unit 1110
- 6200 W Tidwell Rd Unit 1901
- 5800 Lumberdale Rd Unit 106
- 6401 Deihl Rd Unit 803
- 5800 Lumberdale Rd
- 6200 W Tidwell Rd Unit 2806
- 6200 W Tidwell Rd Unit 306
- 6200 W Tidwell Rd Unit 1013
- 6200 W Tidwell Rd Unit 1203
- 6200 W Tidwell Rd Unit 2503
- 6200 W Tidwell Rd Unit 2608
- 6200 W Tidwell Rd Unit 1004
- 6200 W Tidwell Rd Unit 804
- 6200 W Tidwell Rd Unit 704
- 6200 W Tidwell Rd Unit 603
- 6200 W Tidwell Rd Unit 1606
- 6200 W Tidwell Rd Unit 506
- 6200 W Tidwell Rd Unit 204
- 6200 W Tidwell Rd Unit 2304
- 6200 W Tidwell Rd Unit 802
- 5801 Lumberdale Rd Unit 66
- 5703 Pampero Ln
- 5819 Anaqua Dr
