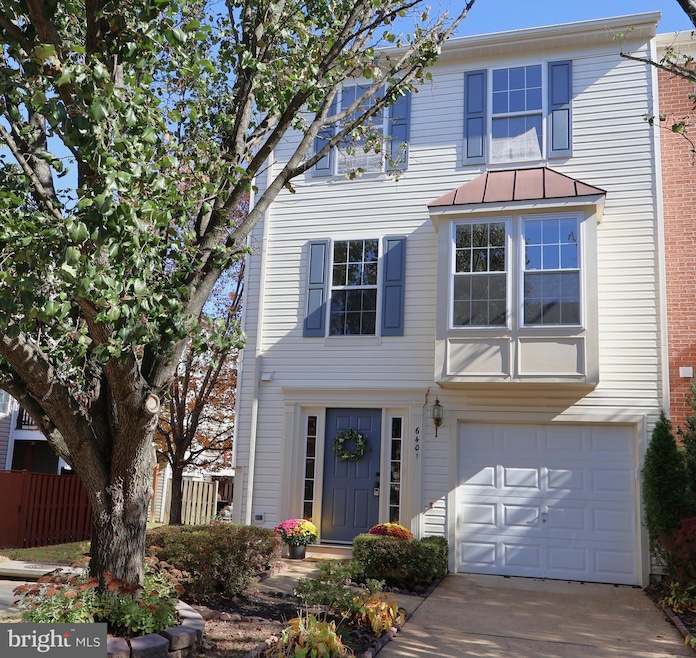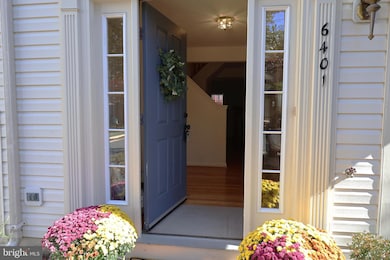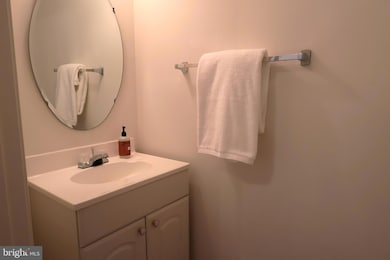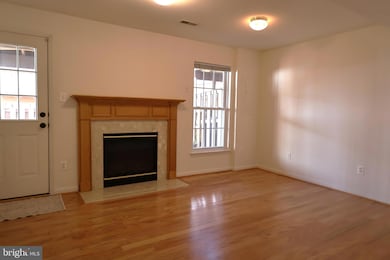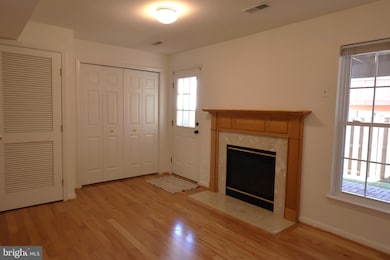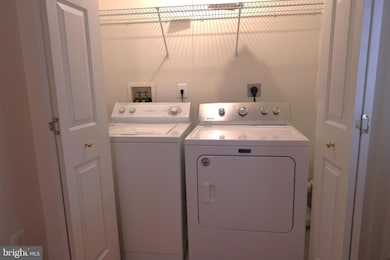6401 Lureta Ann Ln Springfield, VA 22150
Springtown NeighborhoodHighlights
- Colonial Architecture
- 1 Fireplace
- 1 Car Attached Garage
- Deck
- Community Pool
- Forced Air Heating and Cooling System
About This Home
Discover this beautifully maintained end-unit townhouse, offering three bedrooms and four baths in a highly desirable location. The upgraded kitchen features granite countertops and modern finishes, creating an ideal space for both everyday living and entertaining. Enjoy the seamless flow of hardwood floors throughout the main level, enhancing the home’s warmth and charm. Step outside from the kitchen onto the deck, perfect for morning coffee or casual gatherings. The fenced backyard offers a space ideal for relaxation or outdoor enjoyment. A spacious finished main floor family room with a fireplace adds versatility, providing room for a recreation area, home office, or other bonus room. Additional conveniences include a free shuttle to the metro and access to a community pool for those warm summer days. This home offers effortless commuting with the added benefit of a free shuttle to the station. Enjoy proximity to Springfield Town Center and Kingstowne, where a variety of shopping, dining, and entertainment options await. Experience comfort, convenience, and quality living in this exceptional townhouse — a true place to call home.
Listing Agent
(202) 808-5662 amanda.adeniji@compass.com TTR Sotheby's International Realty License #0225240793 Listed on: 10/31/2025

Townhouse Details
Home Type
- Townhome
Est. Annual Taxes
- $6,294
Year Built
- Built in 1998
Parking
- 1 Car Attached Garage
- 1 Driveway Space
- Front Facing Garage
- Garage Door Opener
Home Design
- Colonial Architecture
- Brick Exterior Construction
- Permanent Foundation
- Concrete Perimeter Foundation
Interior Spaces
- 1,280 Sq Ft Home
- Property has 3 Levels
- 1 Fireplace
- Laundry in unit
Bedrooms and Bathrooms
- 3 Bedrooms
Utilities
- Forced Air Heating and Cooling System
- Natural Gas Water Heater
Additional Features
- Deck
- 1,728 Sq Ft Lot
Listing and Financial Details
- Residential Lease
- Security Deposit $3,200
- Tenant pays for all utilities
- Rent includes hoa/condo fee, trash removal
- No Smoking Allowed
- 12-Month Lease Term
- Available 11/1/25
- Assessor Parcel Number 0911 23 0395
Community Details
Overview
- Japonica Subdivision
Recreation
- Community Pool
Pet Policy
- Pet Deposit $700
- $50 Monthly Pet Rent
- Dogs and Cats Allowed
Map
Source: Bright MLS
MLS Number: VAFX2277344
APN: 0911-23-0395
- 6400 Inwood Dr
- 6609 Elk Park Ct
- 6481 Sharon Kay Ct
- 6198 Royal Crest Ln
- 6225 Summit Point Ct
- 6447 Gildar St
- 6342 Franconia Commons Dr
- 6521 Gildar St
- 6638 Schurtz St
- 6169 Cinnamon Ct
- 6149 Cilantro Dr
- 6129 Franconia Station Ln
- 6918 Victoria Dr Unit D
- 6923 Victoria Dr Unit K
- 6126 Old Brentford Ct
- 6400 Kroy Dr
- 6279 Alforth Ave
- 6013 Franconia Forest Ln
- 6998 Admetus Ct
- 7010 Old Brentford Rd
- 6410 Andrew Matthew Terrace
- 6378 Dakine Cir
- 6576 Yadkin Ct
- 6399 Stagg Ct Unit Master Bedroom
- 6681 Debra lu Way
- 6696 Debra lu Way
- 6358 Racetec Place
- 6601 China Grove Ct
- 6517 Summerton Way
- 6623 Beulah St
- 6558 Gildar St
- 6143 Cilantro Dr
- 6729 Applemint Ln
- 6921 Victoria Dr Unit I
- 6281 Alforth Ave
- 6261 Alforth Ave
- 6124A Essex House Square
- 6244 Folly Ln
- 6088A Essex House Square Unit 6088-A
- 6191 Little Valley Way
