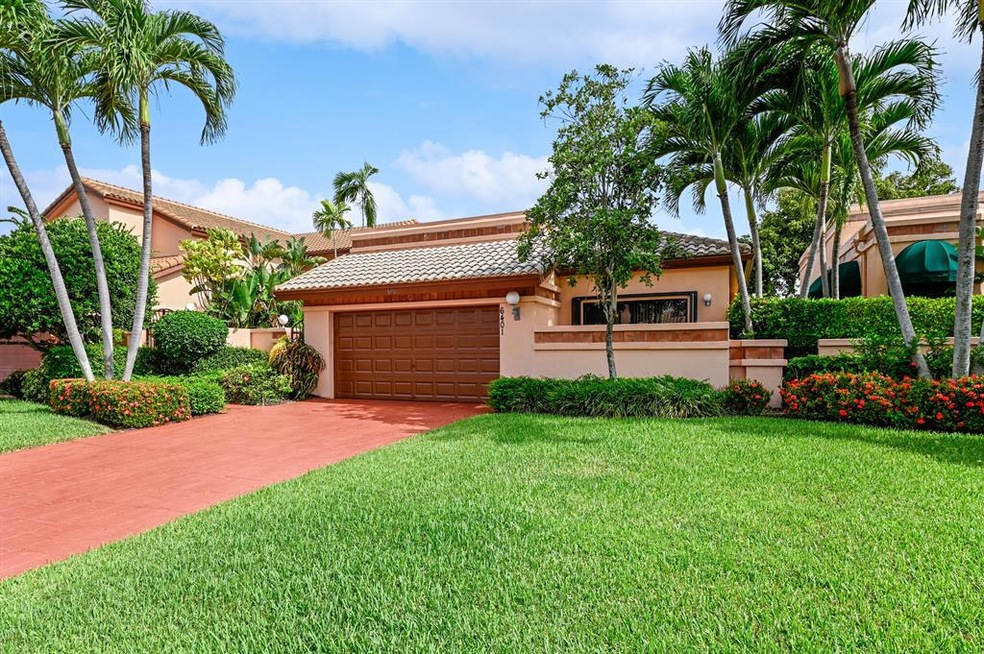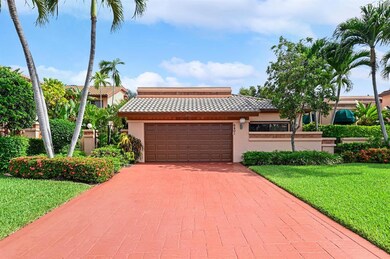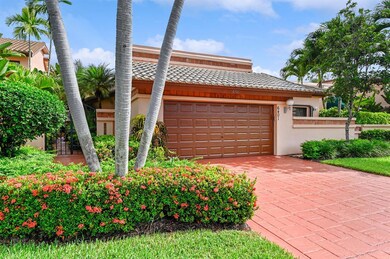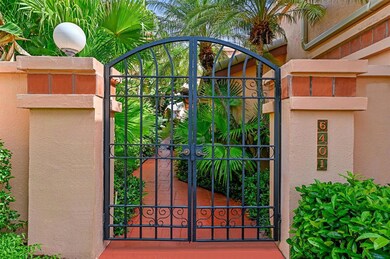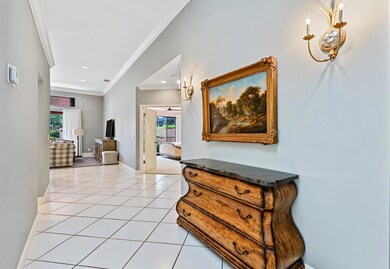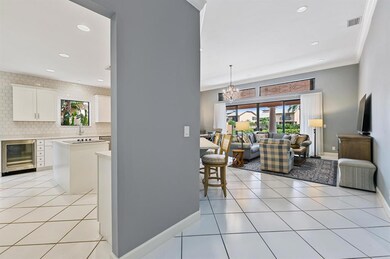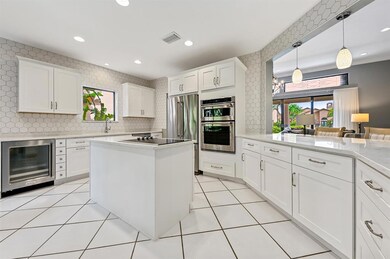
6401 Via Rosa Boca Raton, FL 33433
Boca Pointe NeighborhoodHighlights
- Lake Front
- Gated with Attendant
- High Ceiling
- Verde Elementary School Rated A-
- Private Pool
- Great Room
About This Home
As of October 2022This gorgeous 3 bedroom, 2 bath single story home with a pool and a lake view in Villa Flora was completely remodeled in 2017. The Kitchen has white quartz counter tops, white kitchen cabinets, with a beautiful white hexagon backsplash, and SS appliances. The Master Bathroom has a completely remodeled walk in shower with a bench, separate soaking tub and walk in closet. The Second Bathroom was all completely remodeled with white and gray colors. The spacious open floor plan is great for entertaining and overlooks the patio and beautifully landscaped pool and spa area. This home has been meticulously maintained. New Water Heater installed in 2016 and New 200 amp. Siemans Electric Circuit Breaker Panel in 2017. Roof and Skylites were replaced in 2008.
Last Agent to Sell the Property
EXP Realty LLC License #3284004 Listed on: 08/02/2022

Home Details
Home Type
- Single Family
Est. Annual Taxes
- $7,675
Year Built
- Built in 1986
Lot Details
- 6,375 Sq Ft Lot
- Lake Front
- Fenced
- Sprinkler System
- Property is zoned RS
HOA Fees
- $402 Monthly HOA Fees
Parking
- 2 Car Attached Garage
- Garage Door Opener
- Driveway
Property Views
- Lake
- Pool
Home Design
- Barrel Roof Shape
Interior Spaces
- 2,211 Sq Ft Home
- 1-Story Property
- High Ceiling
- Skylights
- Blinds
- Sliding Windows
- Great Room
- Family Room
- Formal Dining Room
- Den
- Ceramic Tile Flooring
- Fire and Smoke Detector
Kitchen
- Breakfast Area or Nook
- Eat-In Kitchen
- Electric Range
- <<microwave>>
- Ice Maker
- Dishwasher
- Disposal
Bedrooms and Bathrooms
- 3 Bedrooms
- Split Bedroom Floorplan
- Walk-In Closet
- 2 Full Bathrooms
- Bidet
- Dual Sinks
- Separate Shower in Primary Bathroom
Laundry
- Laundry Room
- Dryer
- Washer
Outdoor Features
- Private Pool
- Patio
Utilities
- Central Heating and Cooling System
- Electric Water Heater
- Cable TV Available
Listing and Financial Details
- Assessor Parcel Number 00424727380001050
Community Details
Overview
- Association fees include common areas, cable TV, ground maintenance
- Villa Flora At Boca Point Subdivision
Security
- Gated with Attendant
Ownership History
Purchase Details
Home Financials for this Owner
Home Financials are based on the most recent Mortgage that was taken out on this home.Purchase Details
Home Financials for this Owner
Home Financials are based on the most recent Mortgage that was taken out on this home.Purchase Details
Purchase Details
Home Financials for this Owner
Home Financials are based on the most recent Mortgage that was taken out on this home.Purchase Details
Similar Homes in Boca Raton, FL
Home Values in the Area
Average Home Value in this Area
Purchase History
| Date | Type | Sale Price | Title Company |
|---|---|---|---|
| Warranty Deed | $870,000 | Empire Title Services | |
| Warranty Deed | $399,000 | Attorney | |
| Warranty Deed | $136,000 | Patch Reef Title Company Inc | |
| Warranty Deed | $265,000 | -- | |
| Warranty Deed | $263,000 | -- |
Mortgage History
| Date | Status | Loan Amount | Loan Type |
|---|---|---|---|
| Open | $80,000 | Credit Line Revolving | |
| Open | $696,000 | New Conventional | |
| Previous Owner | $100,000 | Credit Line Revolving | |
| Previous Owner | $250,000 | Credit Line Revolving | |
| Previous Owner | $250,000 | Credit Line Revolving |
Property History
| Date | Event | Price | Change | Sq Ft Price |
|---|---|---|---|---|
| 10/19/2022 10/19/22 | Sold | $870,000 | -3.2% | $393 / Sq Ft |
| 08/02/2022 08/02/22 | For Sale | $899,000 | +125.3% | $407 / Sq Ft |
| 09/25/2017 09/25/17 | Sold | $399,000 | -6.1% | $180 / Sq Ft |
| 08/26/2017 08/26/17 | Pending | -- | -- | -- |
| 07/04/2017 07/04/17 | For Sale | $425,000 | -- | $192 / Sq Ft |
Tax History Compared to Growth
Tax History
| Year | Tax Paid | Tax Assessment Tax Assessment Total Assessment is a certain percentage of the fair market value that is determined by local assessors to be the total taxable value of land and additions on the property. | Land | Improvement |
|---|---|---|---|---|
| 2024 | $11,021 | $649,999 | -- | -- |
| 2023 | $11,266 | $659,725 | $229,768 | $429,957 |
| 2022 | $8,718 | $419,293 | $0 | $0 |
| 2021 | $7,675 | $417,469 | $155,600 | $261,869 |
| 2020 | $6,778 | $346,523 | $0 | $346,523 |
| 2019 | $6,497 | $321,931 | $0 | $321,931 |
| 2018 | $6,201 | $320,396 | $0 | $320,396 |
| 2017 | $4,782 | $281,009 | $0 | $0 |
| 2016 | $4,788 | $275,229 | $0 | $0 |
| 2015 | $4,907 | $273,316 | $0 | $0 |
| 2014 | $4,917 | $271,147 | $0 | $0 |
Agents Affiliated with this Home
-
Aubreigh Hutchison
A
Seller's Agent in 2022
Aubreigh Hutchison
EXP Realty LLC
(561) 861-2261
3 in this area
110 Total Sales
-
Steven Wang
S
Seller Co-Listing Agent in 2022
Steven Wang
EXP Realty LLC
(888) 883-8509
1 in this area
35 Total Sales
-
D
Seller's Agent in 2017
Donald Seckendorf
Inactive member
-
Ben Arce

Buyer's Agent in 2017
Ben Arce
RE/MAX
(561) 203-5505
1 in this area
23 Total Sales
Map
Source: BeachesMLS
MLS Number: R10821596
APN: 00-42-47-27-38-000-1050
- 6400 Via Rosa
- 6390 Via Rosa
- 6382 Via Rosa
- 6543 Via Rosa
- 23149 Via Stel
- 6555 Via Benita
- 6555 Via Regina Unit 6555
- 6563 Via Regina
- 6641 Via Regina Unit 50
- 6493 Via Regina
- 6581 Via Regina Unit 7
- 6640 Quiet Wave 67 Trail Unit 67
- 22954 Clear Echo Dr Unit 31
- 6693 Quiet Wave Trail Unit 41
- 6488 Via Regina
- 6500 Via Regina
- 22954 Clear Echo 30 Dr Unit 30
- 23192 Via Stel
- 6662 Via Regina
- 23265 Boca Club Colony Cir
