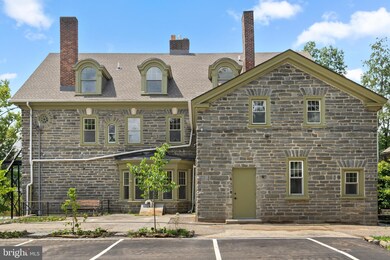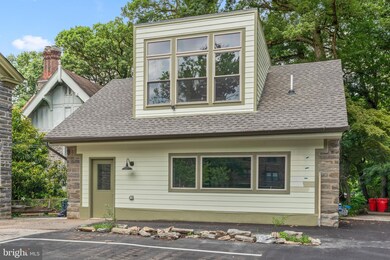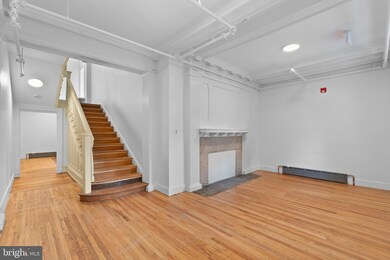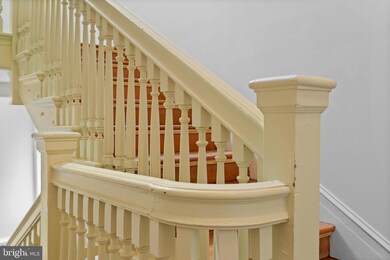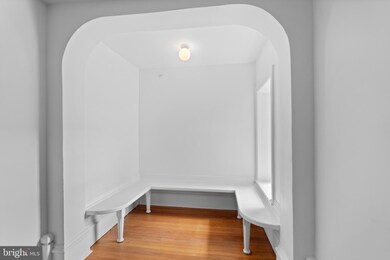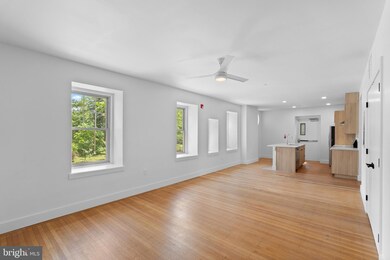6401 Wayne Ave Unit 6 Philadelphia, PA 19119
West Mount Airy NeighborhoodHighlights
- 0.45 Acre Lot
- Central Air
- Hot Water Heating System
- Wood Flooring
- Ceiling Fan
- Dogs and Cats Allowed
About This Home
Welcome to 6401 Wayne Avenue. A beautifully rehabbed historic stone home repurposed into seven 1-bedroom apartments and a 1-bedroom 1.5 bath Carriage House. Each unit features restored hardwood floors throughout, gorgeous original details and amazing natural light. Fresh and modern updates have been added including central A/C, stainless steel appliances, in unit washer and dryer, and timeless light wood cabinets in the kitchen and baths. The building also offers designated off-street parking, additional storage and common outdoor areas. Conveniently located near the Tulpehocken Train Station and easy access to Kelly Drive, Wissahickon Park, Ultimo Coffee and Weavers Way.
Photos are from multiple units.
Condo Details
Home Type
- Condominium
Year Built
- Built in 1904 | Remodeled in 2025
Home Design
- Converted Dwelling
- Stone Siding
Interior Spaces
- 800 Sq Ft Home
- Property has 1 Level
- Ceiling Fan
- Wood Flooring
- Washer and Dryer Hookup
Bedrooms and Bathrooms
- 1 Main Level Bedroom
- 1 Full Bathroom
Parking
- 1 Open Parking Space
- 1 Parking Space
- Parking Lot
Utilities
- Central Air
- Hot Water Heating System
- Natural Gas Water Heater
Listing and Financial Details
- Residential Lease
- Security Deposit $1,625
- Tenant pays for electricity, water, parking fee, insurance
- The owner pays for real estate taxes
- No Smoking Allowed
- 12-Month Min and 24-Month Max Lease Term
- Available 8/1/25
- $55 Application Fee
- Assessor Parcel Number 223256805
Community Details
Overview
- Low-Rise Condominium
- Mt Airy Subdivision
Pet Policy
- Pet Deposit Required
- $30 Monthly Pet Rent
- Dogs and Cats Allowed
Map
Source: Bright MLS
MLS Number: PAPH2517894
- 6363 Sherman St
- 358 W Duval St
- 6336 Greene St
- 629 W Cliveden St
- 6140 Wayne Ave Unit 6
- 6136 Wayne Ave Unit 3
- 6600 Wissahickon Ave
- 6640 Lincoln Dr
- 132 W Pomona St
- 47 W Pomona St
- 63 W Johnson St
- 5927 Wayne Ave
- 32 W Pomona St
- 58 W Johnson St
- 152 W Sharpnack St
- 33 W Duval St
- 6022 Mccallum St
- 10 W Pomona St
- 758 Carpenter Ln
- 6332 Germantown Ave
- 6401 Wayne Ave
- 6401 Wayne Ave Unit 8
- 6401 Wayne Ave Unit 5
- 370 W Johnson St
- 370 W Johnson St Unit A307
- 370 W Johnson St Unit A205
- 370 W Johnson St Unit A203
- 370 W Johnson St Unit A408
- 370 W Johnson St Unit A305
- 370 W Johnson St Unit A303
- 370 W Johnson St Unit A605
- 370 W Johnson St Unit A603
- 330 W Johnson St
- 601 W Cliveden St
- 6600 Lincoln Dr Unit A9
- 243 W Tulpehocken St Unit 101
- 243 W Tulpehocken St Unit 202
- 6202 Wayne Ave Unit 1
- 239-259 W Johnson St
- 6325 Greene St Unit 2

