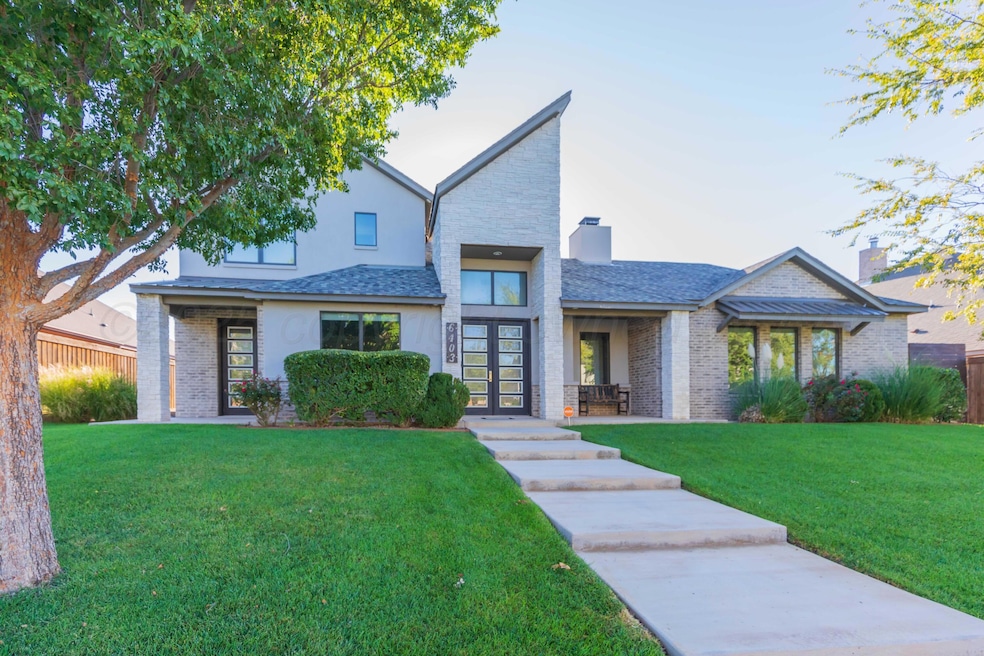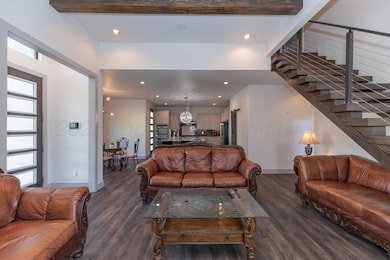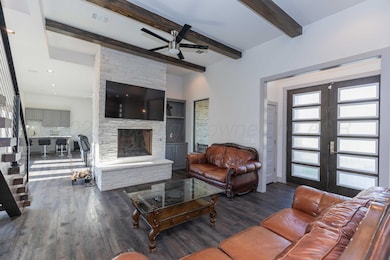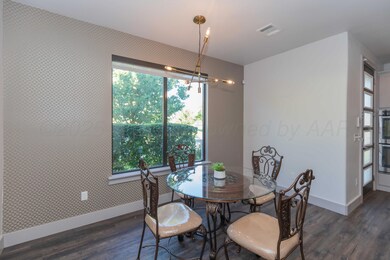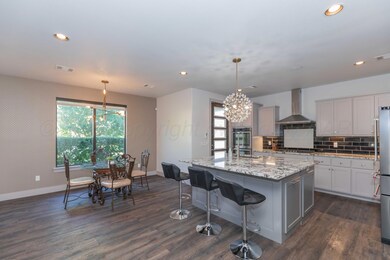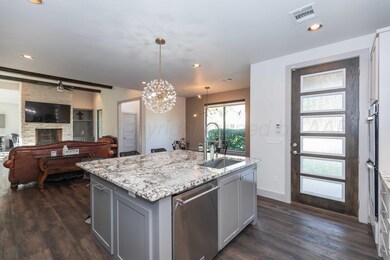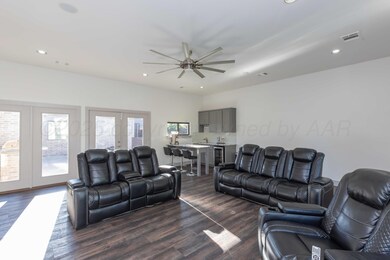
6403 Chloe Cir Amarillo, TX 79119
The Greenways NeighborhoodEstimated payment $4,938/month
Highlights
- Safe Room
- Heated Pool and Spa
- Mud Room
- Arden Road Elementary School Rated A
- Traditional Architecture
- Double Oven
About This Home
This stunning home offers an open, airy floor plan perfect for entertaining or relaxing, with 2 living areas and a chic bar that flows out to the beautiful patio, plunge pool, and hot tub. The lavish downstairs master suite features a huge walk-in closet, dedicated powder space, and a private safe room for extra peace of mind. There's also a second bedroom (ideal for a home office) and full bath on the main floor. Upstairs? Two more bedrooms and a bath, perfect for guests or family.
Extra Features: 3-car garage, extra driveway parking, mudroom, Pella windows, electric solar shades, surround sound, and a softener water system.
Home Details
Home Type
- Single Family
Est. Annual Taxes
- $11,188
Year Built
- Built in 2016
Lot Details
- Dog Run
- Wood Fence
- Sprinkler System
- Zoning described as 0200 - SW Amarillo in City Limits
HOA Fees
Parking
- 3 Car Attached Garage
- Parking Available
- Rear-Facing Garage
- Additional Parking
Home Design
- Traditional Architecture
- Brick Exterior Construction
- Slab Foundation
- Composition Roof
- Stucco Exterior
Interior Spaces
- 2,878 Sq Ft Home
- 2-Story Property
- Ceiling Fan
- Gas Log Fireplace
- Mud Room
- Living Room with Fireplace
- Combination Kitchen and Dining Room
- Utility Room
Kitchen
- Double Oven
- Cooktop
- Microwave
- Dishwasher
- Disposal
Bedrooms and Bathrooms
- 4 Bedrooms
- Powder Room
- 3 Full Bathrooms
Laundry
- Laundry in Utility Room
- Electric Dryer Hookup
Home Security
- Safe Room
- Surveillance System
Pool
- Heated Pool and Spa
- Heated In Ground Pool
Schools
- Arden Road Elementary School
- Greenways/West Plains Middle School
- West Plains High School
Utilities
- Central Heating and Cooling System
Community Details
- $375 HOA Transfer Fee
- Greenways Homeowners Assn. Association, Phone Number (806) 433-2782
- Mandatory home owners association
Listing and Financial Details
- Exclusions: Vivint Security System, All Tv Mounts, All rods
- Assessor Parcel Number 134460
Map
Home Values in the Area
Average Home Value in this Area
Tax History
| Year | Tax Paid | Tax Assessment Tax Assessment Total Assessment is a certain percentage of the fair market value that is determined by local assessors to be the total taxable value of land and additions on the property. | Land | Improvement |
|---|---|---|---|---|
| 2024 | $11,188 | $578,259 | $60,853 | $517,406 |
| 2023 | $10,505 | $539,389 | $60,853 | $478,536 |
| 2022 | $10,744 | $490,275 | $60,853 | $429,422 |
| 2021 | $10,757 | $456,891 | $60,065 | $396,826 |
| 2020 | $10,310 | $449,427 | $60,065 | $389,362 |
| 2019 | $10,242 | $449,427 | $60,065 | $389,362 |
| 2018 | $10,000 | $442,906 | $34,998 | $407,908 |
| 2017 | $2,929 | $130,737 | $34,998 | $95,739 |
| 2016 | $784 | $34,998 | $34,998 | $0 |
| 2015 | $1,336 | $34,998 | $34,998 | $0 |
| 2014 | $1,336 | $34,998 | $34,998 | $0 |
Property History
| Date | Event | Price | Change | Sq Ft Price |
|---|---|---|---|---|
| 05/29/2025 05/29/25 | For Sale | $720,000 | -- | $250 / Sq Ft |
Purchase History
| Date | Type | Sale Price | Title Company |
|---|---|---|---|
| Deed | -- | -- | |
| Warranty Deed | -- | -- | |
| Vendors Lien | -- | None Available | |
| Special Warranty Deed | -- | None Available |
Mortgage History
| Date | Status | Loan Amount | Loan Type |
|---|---|---|---|
| Open | $585,000 | New Conventional | |
| Previous Owner | $452,000 | New Conventional | |
| Previous Owner | $452,000 | New Conventional | |
| Previous Owner | $424,100 | New Conventional | |
| Previous Owner | $70,500 | Seller Take Back |
Similar Homes in Amarillo, TX
Source: Amarillo Association of REALTORS®
MLS Number: 25-4872
APN: R-035-2592-1936
- 7901 Kingsgate Dr
- 6402 Parkwood Place
- 6501 Glenwood Dr
- 7809 Clearmeadow Dr
- 6704 Parkwood Place
- 8305 Kingsgate Dr
- 7808 Pineridge Dr
- 7802 Pineridge Dr
- 6702 Tatum Cir
- 6109 Tuscany Village
- 6110 Tuscany Village
- 6308 Lauren Ashleigh Dr
- 6103 Tuscany Village
- 7624 Bluestone Dr
- 6004 Glenwood Dr
- 6011 Tuscany Village
- 6900 Tatum Cir
- 6009 Tuscany Village
- 7407 Park Ridge Dr
- 6007 Riley Elizabeth Dr
- 7127 Mosley St
- 7209 Dukes Place
- 7310 Mosley St
- 7402 Mosley St
- 7401 Beeson St
- 7408 Mosley St
- 7007 Covenant Ln
- 9181 Town Square Blvd
- 5040 S Coulter St
- 8901 Witmer Ct
- 6312 Nancy Ellen St
- 6004 Nancy Ellen St
- 7410 Tuscany Pkwy
- 5600 Spencer St
- 9406 Kori Dr
- 9411 Rockwood Dr
- 6300 Block Oakcrest Dr
- 7500 Bernay St
- 6400 Bell St
- 6201 SW 54th Ave
