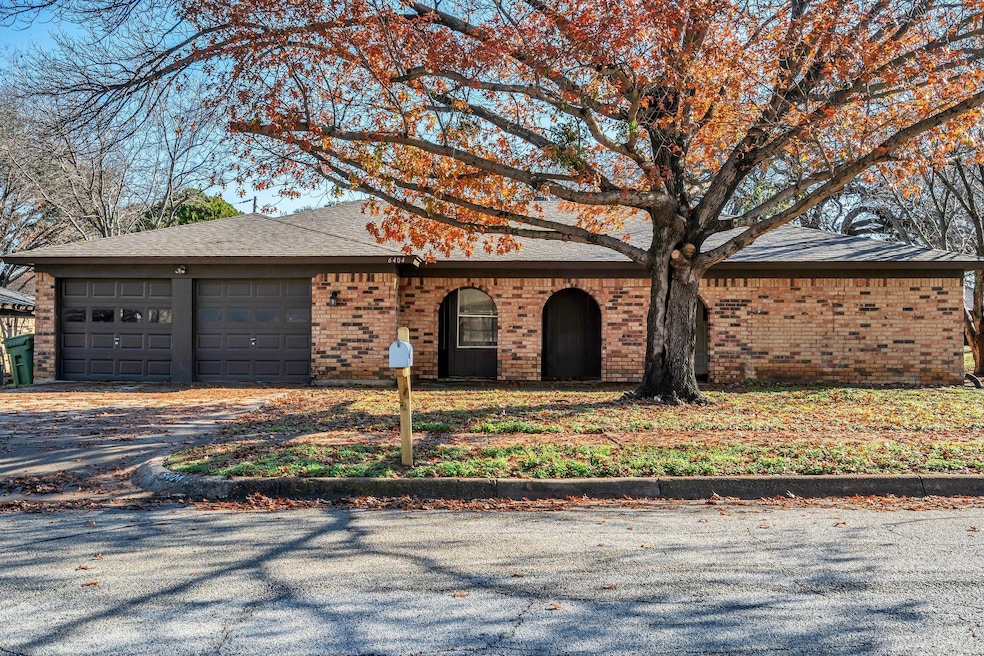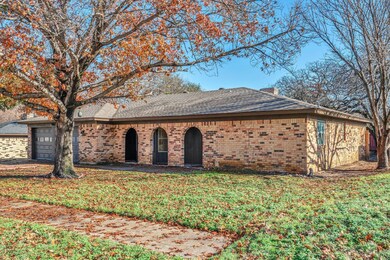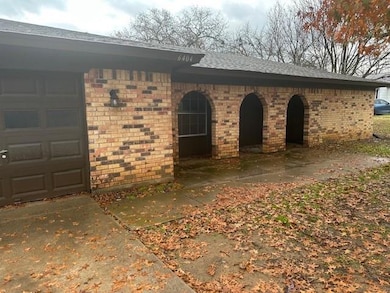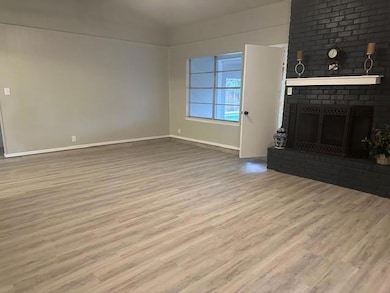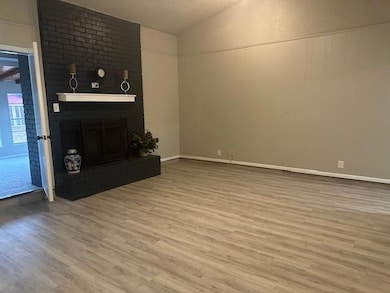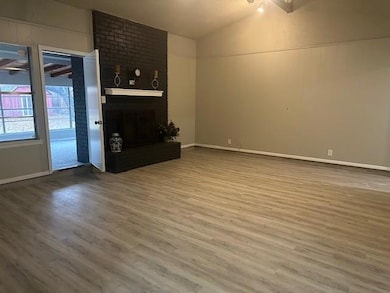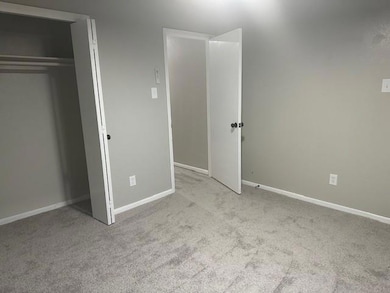
6404 Simmons Rd North Richland Hills, TX 76182
Estimated payment $2,465/month
Highlights
- In Ground Pool
- Open Floorplan
- Traditional Architecture
- Walker Creek Elementary School Rated A-
- Cathedral Ceiling
- Granite Countertops
About This Home
Welcome to your magnificent home with a large in ground pool. Splendid 3-bedroom, 2 bath home, and large sunroom. Bedrooms are larger than most homes. Entertainment delight. Large lot with beautiful mature trees for those hot summer days. Light and bright all new interior flooring, lighting, faucets, sinks, under mount sinks in kitchen and bathrooms, new interior paint throughout. Large living area boast cathedral ceiling. Master bedroom is split with built in desk and bookshelf. Dining room offers an abundance of natural lighting overlooking a bay window. Sepearate washer and dryer room with room for that freezer you have always wanted for those extra guests. Large storage shed to hold your garden tools and lawn mower.
Listing Agent
The Michael Group Real Estate Brokerage Phone: 817-597-6379 License #0538228 Listed on: 12/24/2024

Co-Listing Agent
The Michael Group Real Estate Brokerage Phone: 817-597-6379 License #0635111
Home Details
Home Type
- Single Family
Est. Annual Taxes
- $6,380
Year Built
- Built in 1974
Lot Details
- 9,409 Sq Ft Lot
- Wood Fence
- Landscaped
- Interior Lot
- Many Trees
- Back Yard
Parking
- 2 Car Attached Garage
- Front Facing Garage
- Garage Door Opener
- Driveway
Home Design
- Traditional Architecture
- Brick Exterior Construction
- Slab Foundation
- Shingle Roof
- Composition Roof
Interior Spaces
- 1,833 Sq Ft Home
- 1-Story Property
- Open Floorplan
- Cathedral Ceiling
- Ceiling Fan
- Wood Burning Fireplace
- Fireplace Features Masonry
- Bay Window
- Family Room with Fireplace
- Living Room with Fireplace
- Fire and Smoke Detector
- Washer and Electric Dryer Hookup
Kitchen
- Eat-In Kitchen
- Electric Oven
- Electric Cooktop
- Dishwasher
- Granite Countertops
- Disposal
Flooring
- Carpet
- Luxury Vinyl Plank Tile
Bedrooms and Bathrooms
- 3 Bedrooms
- Walk-In Closet
- 2 Full Bathrooms
- Double Vanity
Pool
- In Ground Pool
- Gunite Pool
- Outdoor Pool
Schools
- Walkercrk Elementary School
- Birdville High School
Utilities
- Central Heating and Cooling System
- Vented Exhaust Fan
- Electric Water Heater
- High Speed Internet
- Phone Available
Community Details
- Glenann Add Subdivision
Listing and Financial Details
- Legal Lot and Block 1 / 8
- Assessor Parcel Number 01041525
Map
Home Values in the Area
Average Home Value in this Area
Tax History
| Year | Tax Paid | Tax Assessment Tax Assessment Total Assessment is a certain percentage of the fair market value that is determined by local assessors to be the total taxable value of land and additions on the property. | Land | Improvement |
|---|---|---|---|---|
| 2024 | $6,380 | $294,000 | $92,012 | $201,988 |
| 2023 | $6,640 | $302,712 | $92,012 | $210,700 |
| 2022 | $5,871 | $243,964 | $40,000 | $203,964 |
| 2021 | $5,573 | $219,000 | $40,000 | $179,000 |
| 2020 | $5,572 | $219,000 | $40,000 | $179,000 |
| 2019 | $6,143 | $233,263 | $40,000 | $193,263 |
| 2018 | $5,240 | $199,000 | $40,000 | $159,000 |
| 2017 | $4,823 | $179,250 | $35,000 | $144,250 |
| 2016 | $4,730 | $175,796 | $17,000 | $158,796 |
| 2015 | $3,353 | $124,800 | $17,000 | $107,800 |
| 2014 | $3,353 | $124,800 | $17,000 | $107,800 |
Property History
| Date | Event | Price | Change | Sq Ft Price |
|---|---|---|---|---|
| 07/14/2025 07/14/25 | Price Changed | $2,300 | -11.5% | $1 / Sq Ft |
| 06/16/2025 06/16/25 | For Rent | $2,600 | 0.0% | -- |
| 06/06/2025 06/06/25 | Under Contract | -- | -- | -- |
| 05/28/2025 05/28/25 | For Rent | $2,600 | 0.0% | -- |
| 04/28/2025 04/28/25 | For Sale | $349,000 | 0.0% | $190 / Sq Ft |
| 04/19/2025 04/19/25 | Pending | -- | -- | -- |
| 02/18/2025 02/18/25 | Price Changed | $349,000 | -2.8% | $190 / Sq Ft |
| 01/27/2025 01/27/25 | Price Changed | $359,000 | -2.7% | $196 / Sq Ft |
| 12/24/2024 12/24/24 | For Sale | $369,000 | -- | $201 / Sq Ft |
Purchase History
| Date | Type | Sale Price | Title Company |
|---|---|---|---|
| Warranty Deed | -- | Natco | |
| Interfamily Deed Transfer | -- | None Available |
Mortgage History
| Date | Status | Loan Amount | Loan Type |
|---|---|---|---|
| Closed | $475,000 | Credit Line Revolving | |
| Previous Owner | $59,800 | Assumption |
Similar Homes in North Richland Hills, TX
Source: North Texas Real Estate Information Systems (NTREIS)
MLS Number: 20802636
APN: 01041525
- 6401 Simmons Rd
- 6512 Massey Ct
- 8441 Main St
- 6500 Chilton Dr
- 8432 Glenann Dr
- 8413 Glenann Dr
- 8436 Town Walk Dr
- 8420 Town Walk Dr
- 8740 Ice House Dr
- 6620 Cedar Grove Dr
- 6404 Westgate Dr
- 6625 Crane Rd
- 6137 Marquita Mews
- 6700 Crane Rd
- 6400 Rogers Dr
- 6709 Hickory Place Ct
- 6116 Morningside Dr
- 6504 Villa Pointe Dr
- 6520 Stone Creek Dr
- 6521 Rock Springs Dr
- 8601 Ice House Dr
- 6901 Kara Place
- 8432 Odell St
- 6936 Fairfield Ln
- 8709 Madrid St
- 7020 Stonybrooke Dr
- 7109 Michael Dr
- 9012 Courtenay St
- 6100 Ashbury St
- 7129 Stone Villa Cir
- 2804 Ridgewood Dr
- 7761 Sable Ln Unit 7763
- 7759 Sable Ln
- 6021 Parker Blvd N
- 7752 Sable Ln
- 8513 Crestview Dr
- 7917 Creek View Dr
- 660 Springhill Dr
- 7719 Sable Ln
- 713 Paul Dr
