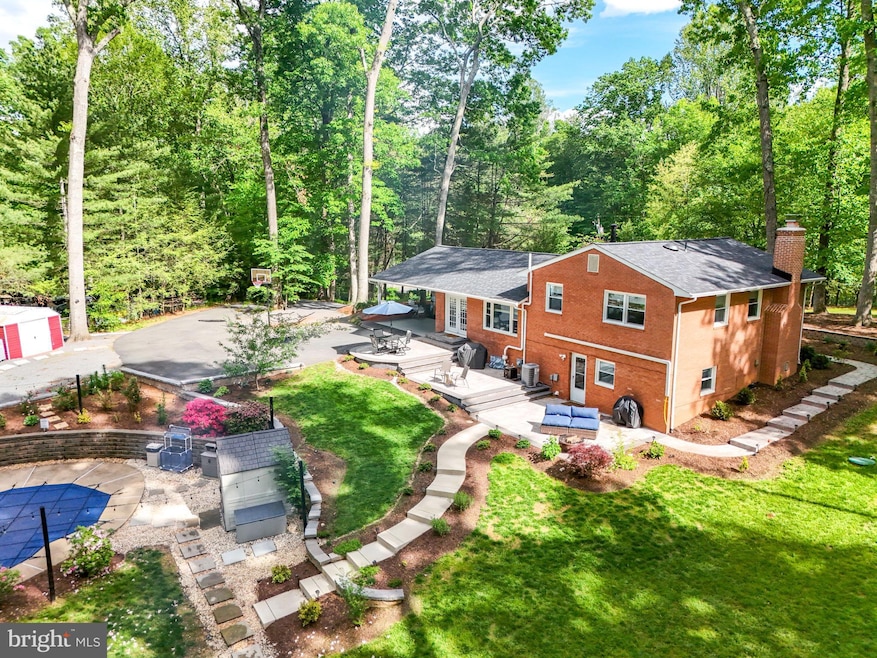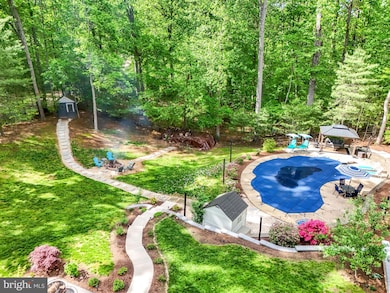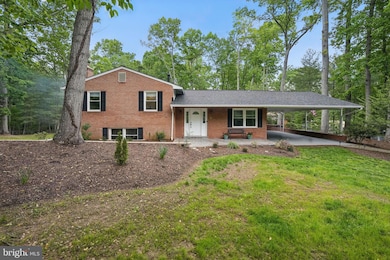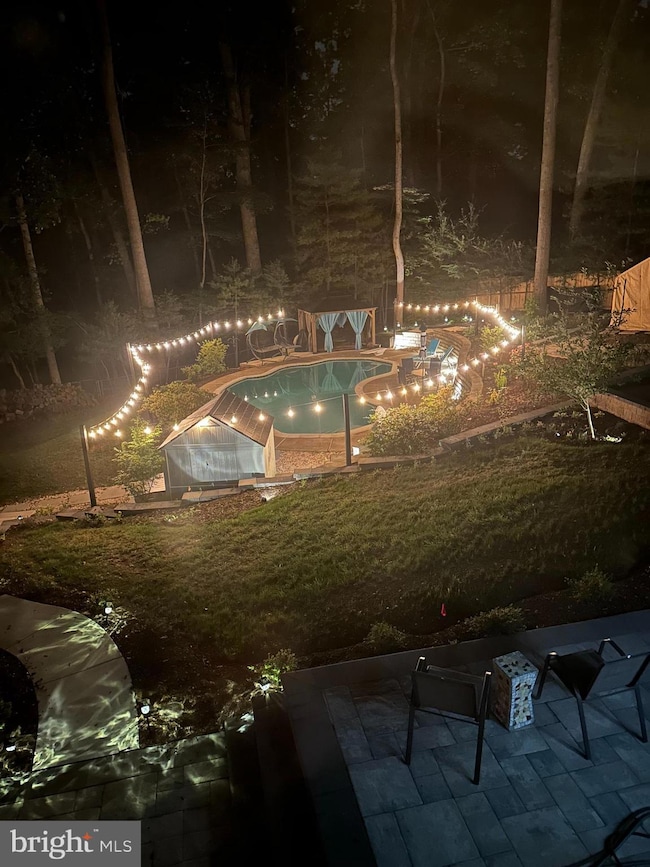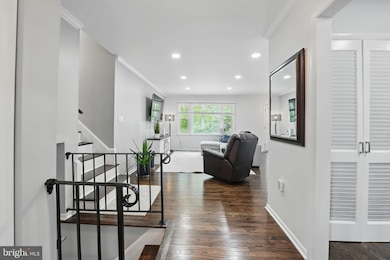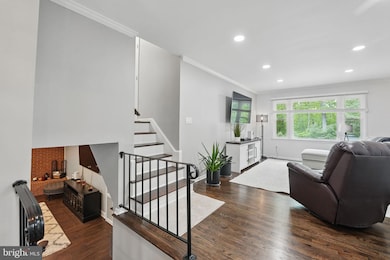
6404 Yates Ford Rd Manassas, VA 20111
Signal Hill NeighborhoodEstimated payment $4,847/month
Highlights
- Hot Property
- In Ground Pool
- 1.01 Acre Lot
- Osbourn Park High School Rated A
- View of Trees or Woods
- Deck
About This Home
Private 1-Acre Retreat with swimming pool near Bull Run & Occoquan Reservoir – No HOA!
Welcome to your secluded sanctuary nestled on a peaceful 1-acre lot surrounded by mature trees—offering the perfect blend of privacy, space, and outdoor living just minutes from Bull Run Marina and the scenic Bull Run-Occoquan Trail.
This gorgeously updated home is move-in ready with no HOA restrictions and offers incredible value with an array of recent upgrades:
Major Updates Include:
• 2023 – New roof, refrigerator, dishwasher, attic insulation, LVP flooring, interior & exterior doors, gazebo, and chimney cleaning
• 2022 – Waterproofing system and radon mitigation
• 2024 – New washer & dryer, patio and retaining wall, gutters, and septic filter cleaning
• 2025 – Refinished hardwood floors
• Dual-fuel furnace (electric or propane) offers efficient year-round comfort
Step outside and enjoy your natural surroundings or take a short walk to the Bull Run Marina with boat access to the Occoquan Reservoir—perfect for kayaking, fishing, and boating. Just minutes away, the Bull Run-Occoquan Trail offers nearly 20 miles of hiking and equestrian paths through over 5,000 acres of protected woodlands, making this home ideal for outdoor enthusiasts.
The location provides convenience without compromise, combining rural tranquility with close access to regional parks, scenic trails, and water recreation.
Whether you're looking for a peaceful primary residence, a weekend escape, or a nature lover’s dream home—this one has it all and will not last long.
Schedule your private showing today and fall in love with the lifestyle this unique property offers!
Home Details
Home Type
- Single Family
Est. Annual Taxes
- $5,331
Year Built
- Built in 1969 | Remodeled in 2023
Lot Details
- 1.01 Acre Lot
- Private Lot
- Wooded Lot
- Back Yard Fenced
- Property is in excellent condition
- Property is zoned A1
Home Design
- Split Level Home
- Brick Exterior Construction
- Slab Foundation
- Asphalt Roof
Interior Spaces
- Property has 4 Levels
- Traditional Floor Plan
- Chair Railings
- Crown Molding
- Ceiling Fan
- Recessed Lighting
- Wood Burning Fireplace
- Double Pane Windows
- French Doors
- Family Room
- Combination Dining and Living Room
- Views of Woods
- Alarm System
Kitchen
- Breakfast Area or Nook
- Eat-In Kitchen
- <<OvenToken>>
- <<builtInMicrowave>>
- Dishwasher
- Stainless Steel Appliances
- Upgraded Countertops
Flooring
- Wood
- Carpet
- Ceramic Tile
Bedrooms and Bathrooms
- Main Floor Bedroom
- En-Suite Primary Bedroom
- Soaking Tub
- <<tubWithShowerToken>>
- Walk-in Shower
Laundry
- Dryer
- Washer
Basement
- Walk-Out Basement
- Basement Fills Entire Space Under The House
- Side Basement Entry
- Laundry in Basement
Parking
- 3 Parking Spaces
- 2 Driveway Spaces
- 1 Attached Carport Space
Pool
- In Ground Pool
- Gunite Pool
Outdoor Features
- Deck
- Shed
Schools
- Signal Hill Elementary School
- Parkside Middle School
- Osbourn Park High School
Utilities
- Central Air
- Heat Pump System
- 100 Amp Service
- Water Treatment System
- Well
- Electric Water Heater
- Septic Equal To The Number Of Bedrooms
Community Details
- No Home Owners Association
- Caroloc Estates Subdivision
Listing and Financial Details
- Assessor Parcel Number 7995-71-0392
Map
Home Values in the Area
Average Home Value in this Area
Tax History
| Year | Tax Paid | Tax Assessment Tax Assessment Total Assessment is a certain percentage of the fair market value that is determined by local assessors to be the total taxable value of land and additions on the property. | Land | Improvement |
|---|---|---|---|---|
| 2024 | -- | $523,800 | $175,400 | $348,400 |
| 2023 | $4,897 | $470,600 | $175,400 | $295,200 |
| 2022 | $5,250 | $474,000 | $175,400 | $298,600 |
| 2021 | $5,345 | $437,200 | $175,400 | $261,800 |
| 2020 | $6,543 | $422,100 | $175,900 | $246,200 |
| 2019 | $6,028 | $388,900 | $175,900 | $213,000 |
| 2018 | $4,330 | $358,600 | $164,100 | $194,500 |
| 2017 | $4,425 | $357,600 | $160,900 | $196,700 |
| 2016 | $4,408 | $359,700 | $160,900 | $198,800 |
| 2015 | $3,894 | $336,200 | $150,200 | $186,000 |
| 2014 | $3,894 | $310,000 | $137,100 | $172,900 |
Property History
| Date | Event | Price | Change | Sq Ft Price |
|---|---|---|---|---|
| 07/18/2025 07/18/25 | For Sale | $775,000 | -2.5% | $330 / Sq Ft |
| 05/07/2025 05/07/25 | Price Changed | $795,000 | +14.4% | $338 / Sq Ft |
| 05/07/2025 05/07/25 | For Sale | $695,000 | +32.4% | $295 / Sq Ft |
| 02/28/2023 02/28/23 | Sold | $525,000 | 0.0% | $223 / Sq Ft |
| 01/30/2023 01/30/23 | Pending | -- | -- | -- |
| 11/29/2022 11/29/22 | Price Changed | $525,000 | -1.9% | $223 / Sq Ft |
| 11/19/2022 11/19/22 | Price Changed | $535,000 | -2.7% | $227 / Sq Ft |
| 11/10/2022 11/10/22 | For Sale | $550,000 | -- | $234 / Sq Ft |
Purchase History
| Date | Type | Sale Price | Title Company |
|---|---|---|---|
| Warranty Deed | $525,000 | Potomac Title | |
| Warranty Deed | $484,900 | -- | |
| Deed | $183,900 | -- |
Mortgage History
| Date | Status | Loan Amount | Loan Type |
|---|---|---|---|
| Open | $525,000 | VA | |
| Previous Owner | $238,000 | New Conventional | |
| Previous Owner | $304,500 | New Conventional | |
| Previous Owner | $355,000 | New Conventional | |
| Previous Owner | $300,000 | Credit Line Revolving | |
| Previous Owner | $174,700 | New Conventional |
About the Listing Agent

Over 2500 homes sold since 1999***Life long resident of Northern Virginia - Graduate from United States Merchant Marine Academy 1993 and served in U.S. Navy Reserve. Love all sports - licensed real estate agent in since 1999. Licensed in Virginia & Maryland. Serve on Congressional Board for USNA & USMMA. HIgh-tech real estate technology - i work as a Buyer Agent, Listing agent, property management, flips, investment properties. I love real estate and work very hard to get the perfect home
Wes' Other Listings
Source: Bright MLS
MLS Number: VAPW2094156
APN: 7995-71-0392
- 6634 Davis Ford Rd
- 6368 Yates Ford Rd
- 6365 Yates Ford Rd
- 10200 Souza Ln
- 6170 Turkey Run Ct
- 15000 Rumson Place
- 6860 Lodgepole Ct
- 6303 Occoquan Forest Dr
- 10716 Lake Forest Dr
- 6974 Jeremiah Ct
- 10823 Gladney Dr
- 6031 Lady Slipper Ln
- 10846 Quail Creek Ln
- 10116 Carlington Valley Ct
- 7412 Kallenburg Ct
- 8390 Sylvan Way
- 6112 Hillview Ct
- 10457 Pineview Rd
- 10828 Moore Dr
- 12410 Clifton Hunt Dr
- 6367 Yates Ford Rd Unit Riverside Basement Suite
- 6277 Occoquan Forest Dr
- 7617 Maple Branch Rd
- 5147 Cannon Bluff Dr
- 8029 Folkstone Rd
- 9629 Janet Rose Ct
- 9241 Greenshire Dr
- 9427 Katelyn Ct
- 8100 Palisades Cir
- 9430 Russia Branch View Dr
- 8195 Maude Ln
- 8255 Knight Station Way
- 9730 Corbett Cir
- 8825 Peregrine Heights Rd
- 10135 Forest Hill Cir
- 8479 Metcalf Blvd
- 170 Market St
- 8620 Liberty Trail Unit 306
- 100 Lara St
- 9579 Tudor Oaks Dr
