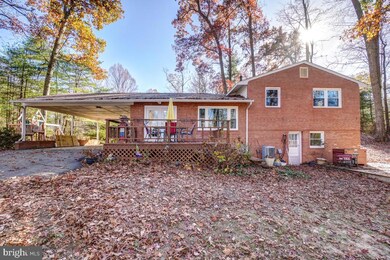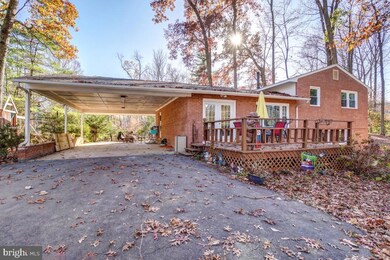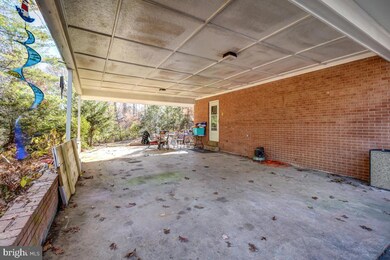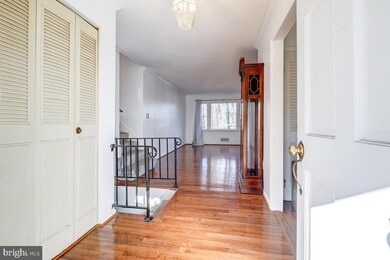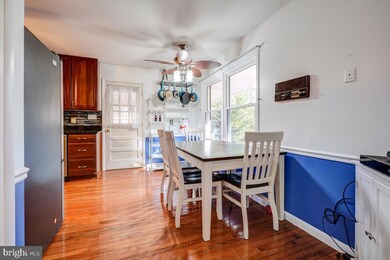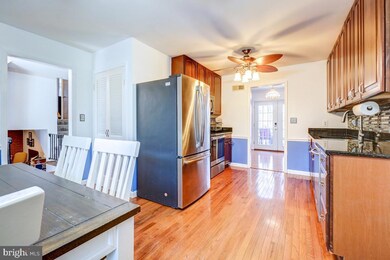
6404 Yates Ford Rd Manassas, VA 20111
Signal Hill NeighborhoodHighlights
- In Ground Pool
- View of Trees or Woods
- Deck
- Osbourn Park High School Rated A
- 1.01 Acre Lot
- Private Lot
About This Home
As of February 2023Great investment opportunity! This 1 acre lot is surrounded by mature trees and provides incredible privacy with NO HOA! Bring your chickens! The expansive backyard features several sheds, as well as an inground pool and patio. This split level home features hardwood flooring throughout the main level, an updated kitchen with granite countertops and stainless steel appliances. The large living and dining room boast a picture window and French door access to the rear deck. The upper level includes three bedrooms with plush carpeting, and two updated full bathrooms with ceramic tile, flooring, tile, surround and updated vanities. The lower level features a warm family room with plush carpeting, recessed lighting and a wood stove. The lower level also features a fourth bedroom with an en suite full bathroom, making a perfect space for an Inlaw suite with access to the laundry area. The basement is unfinished with incredible room for storage. Recent updates include HVAC (2022), hot water heater (2021), well bladder and water treatment system (2022), all windows replaced (2022), carpet replaced (winter 2021), new pool pump motor (2021) and septic was pumped in the summer of 2022. Home sold As-Is.
Last Agent to Sell the Property
Long & Foster Real Estate, Inc. License #0225198773 Listed on: 11/10/2022

Home Details
Home Type
- Single Family
Est. Annual Taxes
- $5,359
Year Built
- Built in 1969
Lot Details
- 1.01 Acre Lot
- Private Lot
- Wooded Lot
- Back Yard
- Property is zoned A1
Home Design
- Split Level Home
- Brick Exterior Construction
- Block Foundation
- Asphalt Roof
Interior Spaces
- Property has 2 Levels
- Traditional Floor Plan
- Chair Railings
- Crown Molding
- Ceiling Fan
- Recessed Lighting
- Wood Burning Fireplace
- French Doors
- Family Room
- Combination Dining and Living Room
- Views of Woods
Kitchen
- Breakfast Area or Nook
- Eat-In Kitchen
- <<OvenToken>>
- <<builtInMicrowave>>
- Dishwasher
- Stainless Steel Appliances
- Upgraded Countertops
Flooring
- Wood
- Carpet
- Ceramic Tile
Bedrooms and Bathrooms
- Main Floor Bedroom
- En-Suite Primary Bedroom
- Soaking Tub
- <<tubWithShowerToken>>
- Walk-in Shower
Laundry
- Dryer
- Washer
Basement
- Basement Fills Entire Space Under The House
- Laundry in Basement
Parking
- 2 Parking Spaces
- 2 Attached Carport Spaces
- Driveway
Outdoor Features
- In Ground Pool
- Deck
Schools
- Signal Hill Elementary School
- Parkside Middle School
- Osbourn Park High School
Utilities
- Heat Pump System
- Water Treatment System
- Well
- Electric Water Heater
- Septic Less Than The Number Of Bedrooms
Community Details
- No Home Owners Association
- Caroloc Estates Subdivision
Listing and Financial Details
- Assessor Parcel Number 7995-71-0392
Ownership History
Purchase Details
Home Financials for this Owner
Home Financials are based on the most recent Mortgage that was taken out on this home.Purchase Details
Home Financials for this Owner
Home Financials are based on the most recent Mortgage that was taken out on this home.Purchase Details
Home Financials for this Owner
Home Financials are based on the most recent Mortgage that was taken out on this home.Similar Homes in Manassas, VA
Home Values in the Area
Average Home Value in this Area
Purchase History
| Date | Type | Sale Price | Title Company |
|---|---|---|---|
| Warranty Deed | $525,000 | Potomac Title | |
| Warranty Deed | $484,900 | -- | |
| Deed | $183,900 | -- |
Mortgage History
| Date | Status | Loan Amount | Loan Type |
|---|---|---|---|
| Open | $525,000 | VA | |
| Previous Owner | $238,000 | New Conventional | |
| Previous Owner | $304,500 | New Conventional | |
| Previous Owner | $355,000 | New Conventional | |
| Previous Owner | $300,000 | Credit Line Revolving | |
| Previous Owner | $174,700 | New Conventional |
Property History
| Date | Event | Price | Change | Sq Ft Price |
|---|---|---|---|---|
| 07/18/2025 07/18/25 | For Sale | $775,000 | -2.5% | $330 / Sq Ft |
| 05/07/2025 05/07/25 | Price Changed | $795,000 | +14.4% | $338 / Sq Ft |
| 05/07/2025 05/07/25 | For Sale | $695,000 | +32.4% | $295 / Sq Ft |
| 02/28/2023 02/28/23 | Sold | $525,000 | 0.0% | $223 / Sq Ft |
| 01/30/2023 01/30/23 | Pending | -- | -- | -- |
| 11/29/2022 11/29/22 | Price Changed | $525,000 | -1.9% | $223 / Sq Ft |
| 11/19/2022 11/19/22 | Price Changed | $535,000 | -2.7% | $227 / Sq Ft |
| 11/10/2022 11/10/22 | For Sale | $550,000 | -- | $234 / Sq Ft |
Tax History Compared to Growth
Tax History
| Year | Tax Paid | Tax Assessment Tax Assessment Total Assessment is a certain percentage of the fair market value that is determined by local assessors to be the total taxable value of land and additions on the property. | Land | Improvement |
|---|---|---|---|---|
| 2024 | -- | $523,800 | $175,400 | $348,400 |
| 2023 | $4,897 | $470,600 | $175,400 | $295,200 |
| 2022 | $5,250 | $474,000 | $175,400 | $298,600 |
| 2021 | $5,345 | $437,200 | $175,400 | $261,800 |
| 2020 | $6,543 | $422,100 | $175,900 | $246,200 |
| 2019 | $6,028 | $388,900 | $175,900 | $213,000 |
| 2018 | $4,330 | $358,600 | $164,100 | $194,500 |
| 2017 | $4,425 | $357,600 | $160,900 | $196,700 |
| 2016 | $4,408 | $359,700 | $160,900 | $198,800 |
| 2015 | $3,894 | $336,200 | $150,200 | $186,000 |
| 2014 | $3,894 | $310,000 | $137,100 | $172,900 |
Agents Affiliated with this Home
-
Wes Stearns

Seller's Agent in 2025
Wes Stearns
M.O. Wilson Properties
(703) 675-2836
4 in this area
328 Total Sales
-
Steve Capalbo

Seller's Agent in 2023
Steve Capalbo
Long & Foster
(571) 239-8386
1 in this area
118 Total Sales
-
Leah Knight

Seller Co-Listing Agent in 2023
Leah Knight
Long & Foster
(703) 409-8025
1 in this area
189 Total Sales
-
Sam Nassar

Buyer's Agent in 2023
Sam Nassar
Compass
(703) 310-6111
1 in this area
162 Total Sales
-
Adam Abdallah

Buyer Co-Listing Agent in 2023
Adam Abdallah
Compass
(202) 967-5555
1 in this area
34 Total Sales
Map
Source: Bright MLS
MLS Number: VAPW2041242
APN: 7995-71-0392
- 6634 Davis Ford Rd
- 6368 Yates Ford Rd
- 6365 Yates Ford Rd
- 10200 Souza Ln
- 6170 Turkey Run Ct
- 15000 Rumson Place
- 6860 Lodgepole Ct
- 6303 Occoquan Forest Dr
- 10716 Lake Forest Dr
- 6974 Jeremiah Ct
- 10823 Gladney Dr
- 6031 Lady Slipper Ln
- 10846 Quail Creek Ln
- 10116 Carlington Valley Ct
- 7412 Kallenburg Ct
- 8390 Sylvan Way
- 6112 Hillview Ct
- 10457 Pineview Rd
- 10828 Moore Dr
- 12410 Clifton Hunt Dr

