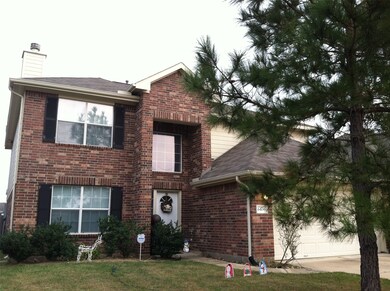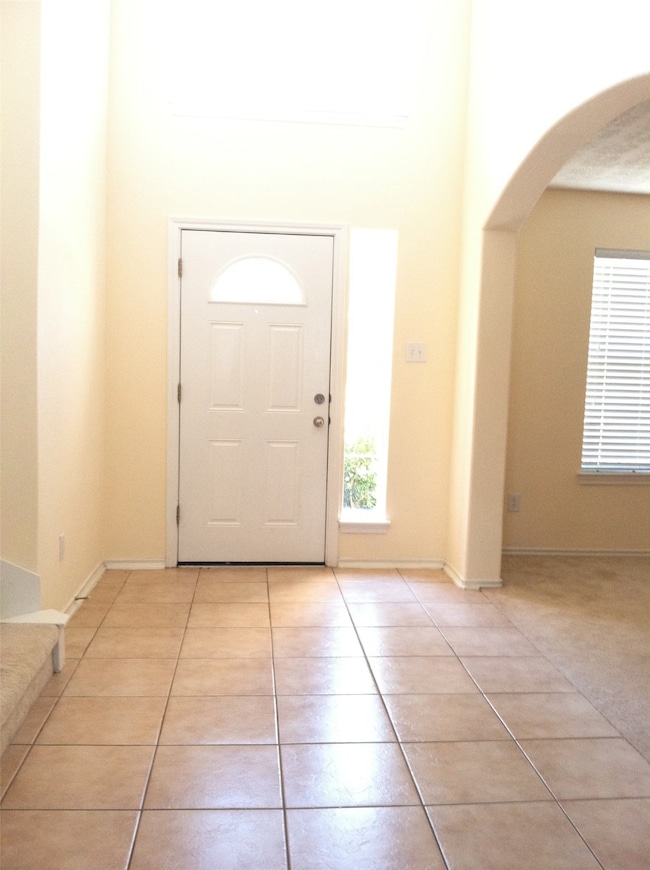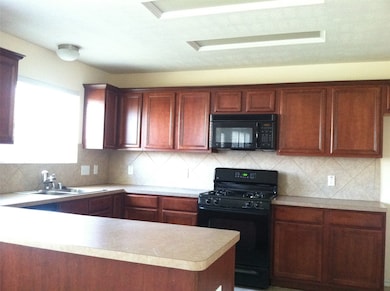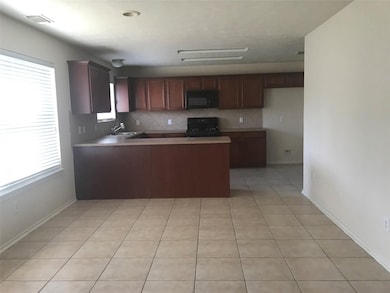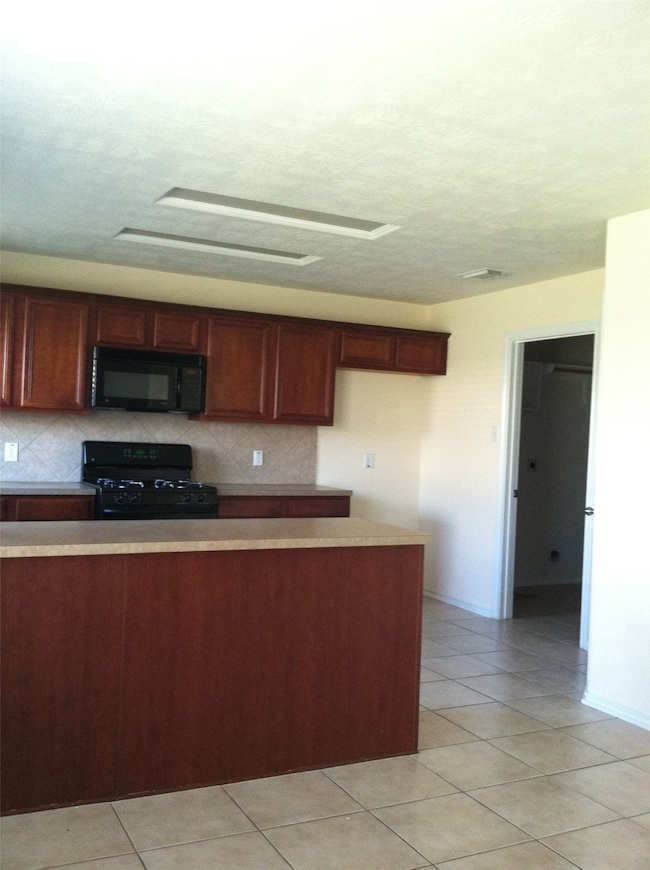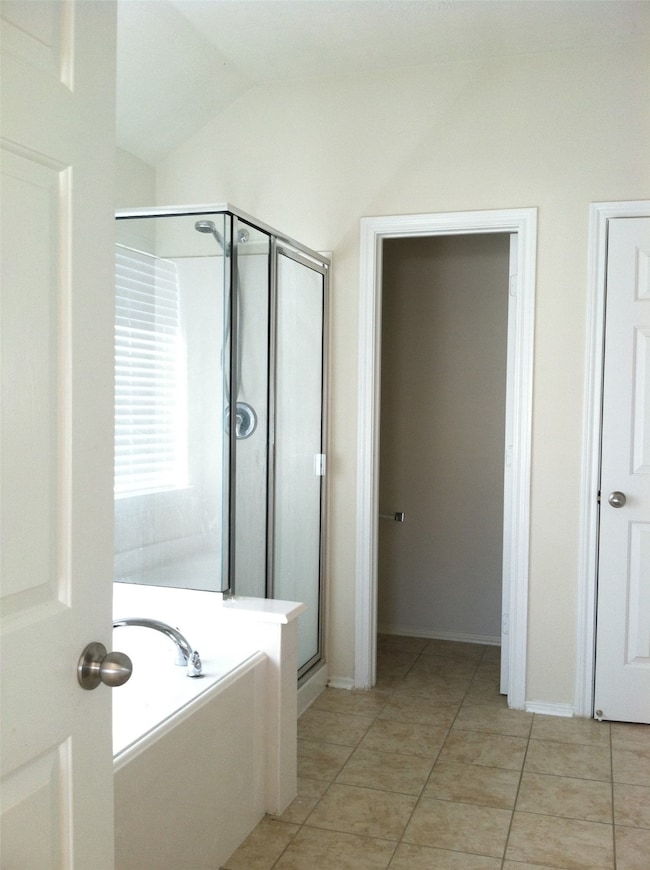6406 Bonnie Chase Ln Katy, TX 77449
Autumn Run Neighborhood
4
Beds
2.5
Baths
2,391
Sq Ft
5,749
Sq Ft Lot
Highlights
- Traditional Architecture
- Community Pool
- Central Heating and Cooling System
- Kahla Middle School Rated A-
- 2 Car Attached Garage
About This Home
Nice 4 bedrooms home in a good location, New laminate floor through out except the wet area. Cozy living room, ceiling fans in bedrooms open kitchen, high ceiling at entry, large master bedroom with walk in closet, master bathroom features separate tub/shower, close to shopping and freeway!
Home Details
Home Type
- Single Family
Est. Annual Taxes
- $7,334
Year Built
- Built in 2005
Lot Details
- 5,749 Sq Ft Lot
Parking
- 2 Car Attached Garage
- Garage Door Opener
Home Design
- Traditional Architecture
Interior Spaces
- 2,391 Sq Ft Home
- 2-Story Property
- Laminate Flooring
- Washer Hookup
Kitchen
- Convection Oven
- Free-Standing Range
- Microwave
- Dishwasher
- Disposal
Bedrooms and Bathrooms
- 4 Bedrooms
Schools
- Mcfee Elementary School
- Kahla Middle School
- Cypress Springs High School
Utilities
- Central Heating and Cooling System
- Heating System Uses Gas
Listing and Financial Details
- Property Available on 7/17/25
- Long Term Lease
Community Details
Overview
- Cypress Falls Sec 3 Subdivision
Recreation
- Community Pool
Pet Policy
- Call for details about the types of pets allowed
- Pet Deposit Required
Map
Source: Houston Association of REALTORS®
MLS Number: 94323903
APN: 1258190040029
Nearby Homes
- 6419 Bonnie Chase Ln
- 6431 Bright Falls Ln
- 6359 Bright Falls Ln
- 6352 Austinville Dr
- 18227 Dusty Terrace Ln
- 18115 Linden Forest Ln
- 6310 Mountain Pines Ln
- 6302 Mountain Pines Ln
- 18131 Dusty Terrace Ln
- 18102 Linden Forest Ln
- 6514 Evening Rose Ln
- 18507 Shadow Line Ct Unit 18
- 18503 Willow Moss Dr
- 18119 Sweet Juniper Ln
- 6626 Autumn Flowers Dr
- 6704 Bluebottle Ln
- 18519 Bare Meadow Ln
- 6619 Amberfield Ln
- 6706 Dinner Creek Ct
- 18526 Creek Landing Ct
- 6424 Mountain Pines Ln
- 6425 Mountain Pines Ln
- 18314 Manorcliff Ln
- 18215 Linden Forest Ln
- 6626 Hollow Harvest Ln
- 6634 Hollow Harvest Ln
- 18326 Forest Dew Dr
- 6315 Austinville Dr
- 18227 Sweet Juniper Ln
- 6614 Autumn Flowers Dr
- 6607 Mistflower Ln
- 6411 Briar Moss Ln
- 18518 Dennington Dr
- 6207 Hampton Oak Ct
- 6219 Brenwood Cir
- 18586 N Lyford Dr
- 18427 N Wimbledon Dr
- 18311 Autumn Trails Ln
- 17907 Fieldglen Dr
- 18719 Dennington Dr

