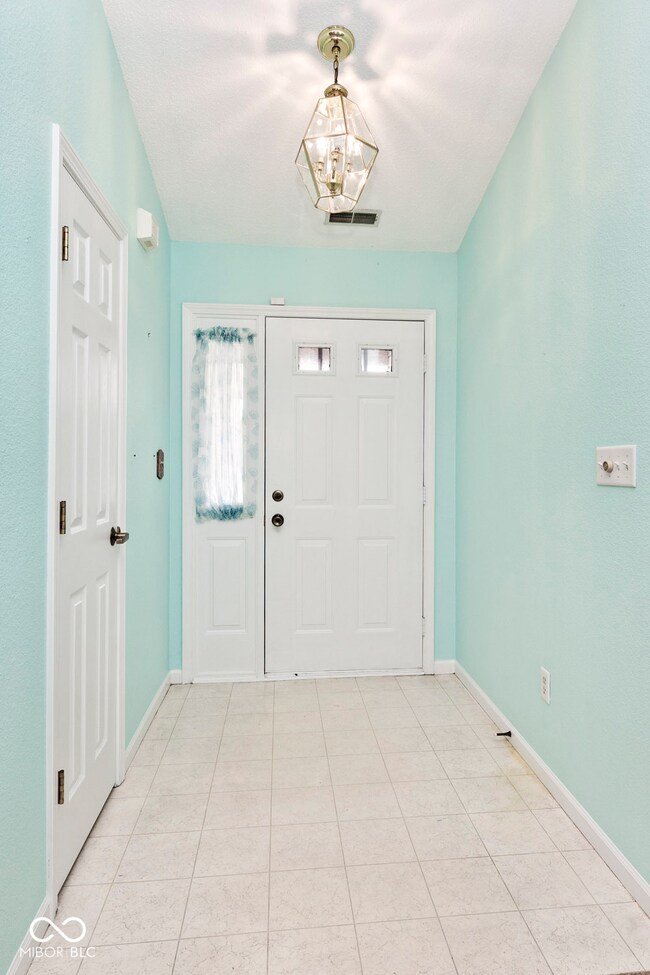
6406 Longhorn Ct Indianapolis, IN 46237
South Franklin NeighborhoodHighlights
- Home fronts a pond
- Pond View
- Ranch Style House
- Franklin Central High School Rated A-
- Vaulted Ceiling
- L-Shaped Dining Room
About This Home
As of June 2025This is a well maintained and well loved 3 bed 2 bath ranch home. Conveniently located near all the attractions of Indianapolis yet far enough removed for peace and quiet. This home features many updates: Master shower remodel 2023, New Roof, gutters, and downspouts 2023(Roof of Mini-barn also new), New Windows 2019, New Water heater 2021, Insulated Garage door 2023, New Garbage disposal 2021, New window treatments 2020, Interior and Exterior Painted 2023, Solar panels help make this home self-sufficient. Security system and fire detection/water detection system give you peace of mind. This home is wonderfully landscaped and sits on a public pond which is great for fishing' but no worries, the back yard is fully fenced. Picture yourself enjoying a waterfront view from your fully screened in porch. Come see this one and let your imagination run wild with possibilities.
Last Agent to Sell the Property
The Stewart Home Group Brokerage Email: Lindsay@SellWithJones.com License #RB15001277 Listed on: 05/19/2025
Home Details
Home Type
- Single Family
Est. Annual Taxes
- $2,406
Year Built
- Built in 1997
Lot Details
- 0.33 Acre Lot
- Home fronts a pond
- Cul-De-Sac
HOA Fees
- $28 Monthly HOA Fees
Parking
- 2 Car Attached Garage
Home Design
- Ranch Style House
- Brick Exterior Construction
- Slab Foundation
- Vinyl Siding
Interior Spaces
- 1,529 Sq Ft Home
- Vaulted Ceiling
- Paddle Fans
- Vinyl Clad Windows
- Window Screens
- L-Shaped Dining Room
- Pond Views
- Pull Down Stairs to Attic
Kitchen
- Electric Oven
- <<builtInMicrowave>>
- Dishwasher
- Disposal
Flooring
- Carpet
- Laminate
- Vinyl
Bedrooms and Bathrooms
- 3 Bedrooms
- Walk-In Closet
- 2 Full Bathrooms
Laundry
- Laundry Room
- Dryer
- Washer
Home Security
- Security System Owned
- Fire and Smoke Detector
Outdoor Features
- Screened Patio
- Shed
- Storage Shed
Schools
- Franklin Central Junior High
Utilities
- Electric Water Heater
Community Details
- Association fees include insurance, maintenance
- Association Phone (317) 445-9499
- Southern Trails Subdivision
- Property managed by Southern Trails HOA
- The community has rules related to covenants, conditions, and restrictions
Listing and Financial Details
- Tax Lot 49-15-23-102-026.000-300
- Assessor Parcel Number 491523102026000300
- Seller Concessions Not Offered
Ownership History
Purchase Details
Home Financials for this Owner
Home Financials are based on the most recent Mortgage that was taken out on this home.Similar Homes in Indianapolis, IN
Home Values in the Area
Average Home Value in this Area
Purchase History
| Date | Type | Sale Price | Title Company |
|---|---|---|---|
| Personal Reps Deed | -- | None Listed On Document |
Mortgage History
| Date | Status | Loan Amount | Loan Type |
|---|---|---|---|
| Open | $130,000 | New Conventional | |
| Previous Owner | $86,000 | Credit Line Revolving | |
| Previous Owner | $65,000 | Credit Line Revolving |
Property History
| Date | Event | Price | Change | Sq Ft Price |
|---|---|---|---|---|
| 06/05/2025 06/05/25 | Sold | $270,000 | +0.4% | $177 / Sq Ft |
| 05/20/2025 05/20/25 | Pending | -- | -- | -- |
| 05/19/2025 05/19/25 | For Sale | $269,000 | -- | $176 / Sq Ft |
Tax History Compared to Growth
Tax History
| Year | Tax Paid | Tax Assessment Tax Assessment Total Assessment is a certain percentage of the fair market value that is determined by local assessors to be the total taxable value of land and additions on the property. | Land | Improvement |
|---|---|---|---|---|
| 2024 | $2,459 | $257,000 | $49,000 | $208,000 |
| 2023 | $2,459 | $231,900 | $49,000 | $182,900 |
| 2022 | $2,511 | $231,900 | $49,000 | $182,900 |
| 2021 | $2,106 | $197,000 | $49,000 | $148,000 |
| 2020 | $2,011 | $188,100 | $49,000 | $139,100 |
| 2019 | $1,882 | $175,300 | $39,100 | $136,200 |
| 2018 | $1,594 | $147,200 | $39,100 | $108,100 |
| 2017 | $1,507 | $139,100 | $39,100 | $100,000 |
| 2016 | $1,473 | $135,900 | $39,100 | $96,800 |
| 2014 | $1,345 | $132,500 | $39,100 | $93,400 |
| 2013 | $1,257 | $123,900 | $39,100 | $84,800 |
Agents Affiliated with this Home
-
Lindsay Jones

Seller's Agent in 2025
Lindsay Jones
The Stewart Home Group
(317) 945-3632
1 in this area
256 Total Sales
-
Christopher Pearson
C
Seller Co-Listing Agent in 2025
Christopher Pearson
The Stewart Home Group
1 in this area
8 Total Sales
-
Elise Townsend
E
Buyer's Agent in 2025
Elise Townsend
Engel & Volkers
1 in this area
1 Total Sale
Map
Source: MIBOR Broker Listing Cooperative®
MLS Number: 22038812
APN: 49-15-23-102-026.000-300
- 6334 Winslow Dr
- 6329 Whitaker Farms Dr
- 8600 Combs Rd
- 8234 Crosser Dr
- 6264 Whitaker Farms Dr
- 8231 Golden Ridge Ln
- 6552 Locust Grove Dr
- 6039 Rockdell Dr
- 6118 Aspen Meadow Dr
- 6026 Rockdell Dr
- 8241 Morera Ct
- 8437 Crosser Dr
- 8251 Garden Ridge Rd
- 5944 Streamwood Ln
- 5931 Marina View Ln
- 8148 Shores Edge Way
- 8160 Shores Edge Way
- 5932 Edelle Dr
- 6548 Frankenberger Dr
- 7556 Gunyon Ct






