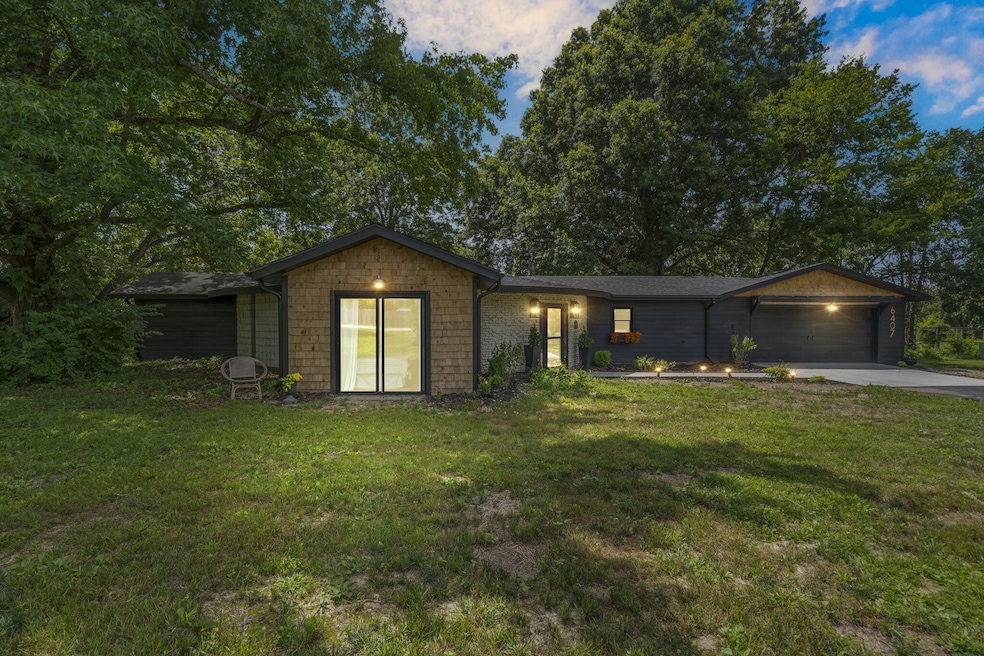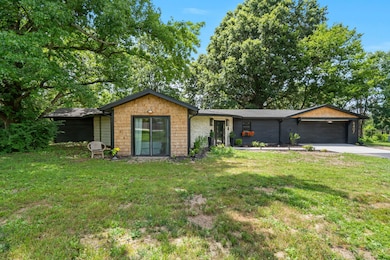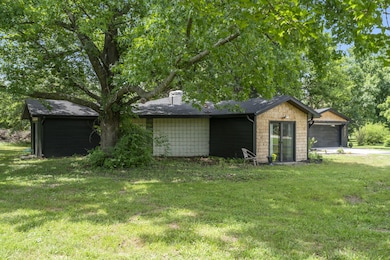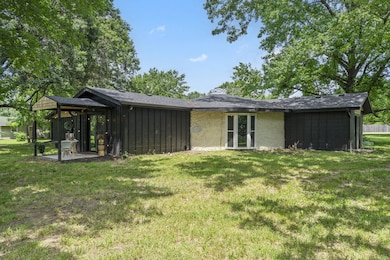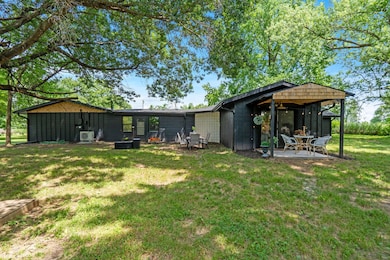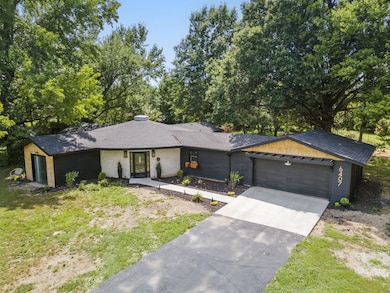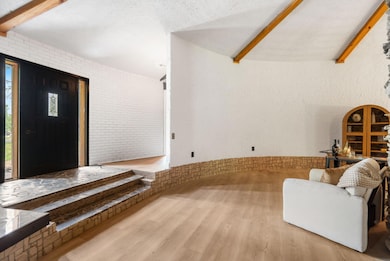
$385,000
- 3 Beds
- 2 Baths
- 1,713 Sq Ft
- 4208 Siena Ave
- Ozark, MO
This beautifully maintained three-bedroom, two-bathroom home is even better than new! With its thoughtful updates, you'll instantly feel at home. From the moment you step through the perfectly landscaped front yard, you'll be greeted by the bright, sunny open floor plan featuring engineered hardwood floors, a gas fireplace, a modern kitchen with stainless steel appliances that stay with the home,
Kris Johnson EXP Realty LLC
