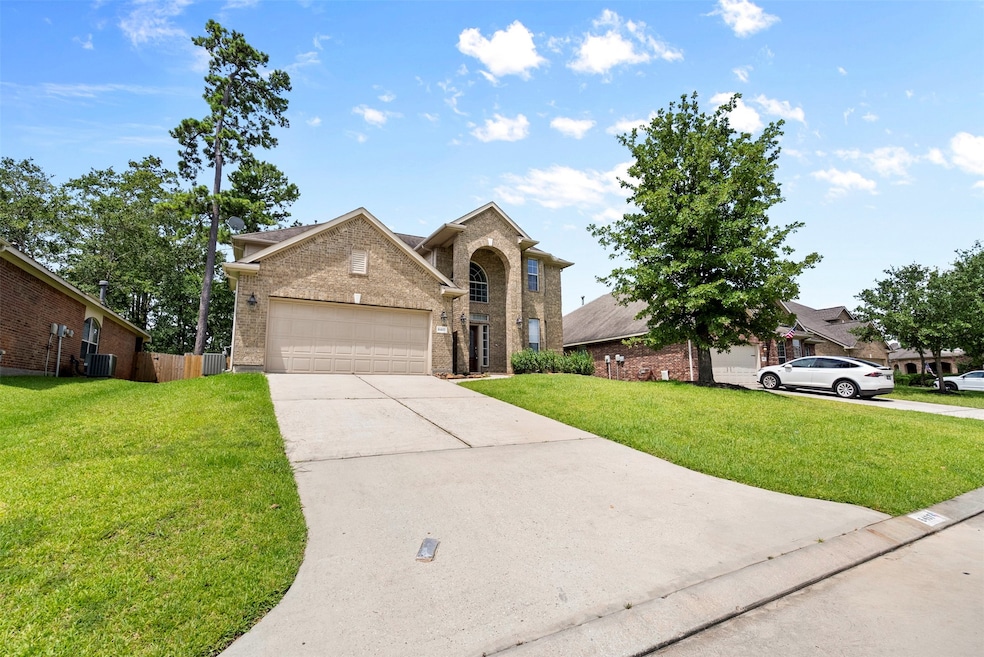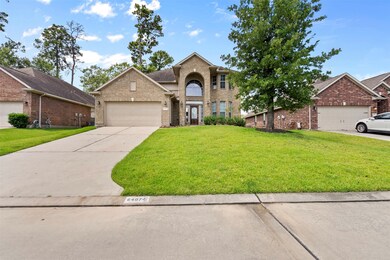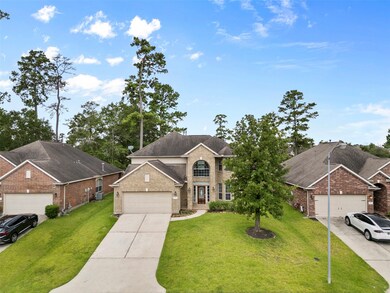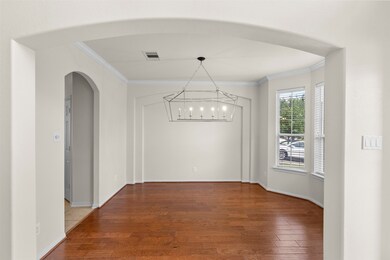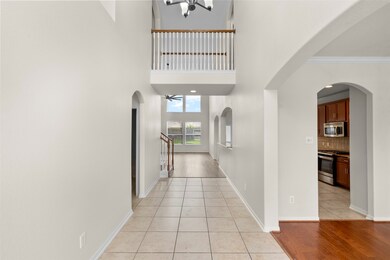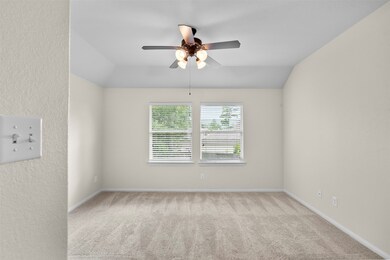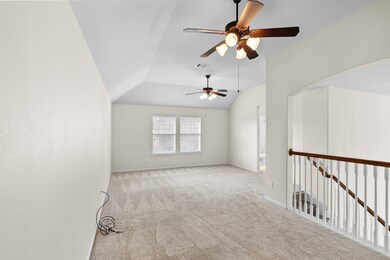6407 Pine Rest Dr Spring, TX 77389
Auburn Lakes NeighborhoodHighlights
- Fitness Center
- Spa
- Traditional Architecture
- French Elementary School Rated A
- Maid or Guest Quarters
- Wood Flooring
About This Home
This exceptional 4-bedroom, 3-bathroom home in Spring, offers a 3,388 sq. ft. of living space on an approx 10,000 sq. ft. lot. The open-concept design features a gourmet kitchen with granite countertops, stainless steel appliances, and a large island, seamlessly connecting to the spacious living and dining areas. The luxurious master suite includes a spa-like bathroom, and three additional bedrooms offer ample space.
A dedicated office and large game room provide versatility for work or leisure. The outdoor area features a covered patio overlooking the landscaped backyard, ideal for entertaining or relaxation. Located within the highly regarded Klein ISD with excellent schools, the home offers easy access to major highways, shopping, dining, and community amenities like walking trails and a pool. This property combines luxury and practicality, offering a perfect environment for family living and entertaining.
Listing Agent
Walzel Properties - Corporate Office License #0732293 Listed on: 04/02/2025

Home Details
Home Type
- Single Family
Est. Annual Taxes
- $8,275
Year Built
- Built in 2008
Lot Details
- 8,510 Sq Ft Lot
- Back Yard Fenced
- Sprinkler System
Parking
- 2 Car Attached Garage
Home Design
- Traditional Architecture
Interior Spaces
- 3,260 Sq Ft Home
- 2-Story Property
- High Ceiling
- 1 Fireplace
- Entrance Foyer
- Family Room
- Living Room
- Breakfast Room
- Dining Room
- Game Room
- Utility Room
- Fire and Smoke Detector
Kitchen
- Gas Oven
- Gas Range
- Microwave
- Dishwasher
- Granite Countertops
- Trash Compactor
- Disposal
- Instant Hot Water
Flooring
- Wood
- Carpet
- Tile
- Vinyl
Bedrooms and Bathrooms
- 4 Bedrooms
- En-Suite Primary Bedroom
- Maid or Guest Quarters
- Dual Sinks
- Hydromassage or Jetted Bathtub
- Bathtub with Shower
- Separate Shower
Laundry
- Dryer
- Washer
Pool
- Spa
Schools
- French Elementary School
- Hofius Intermediate School
- Klein Oak High School
Utilities
- Central Heating and Cooling System
- Heating System Uses Gas
Listing and Financial Details
- Property Available on 4/2/25
- Long Term Lease
Community Details
Overview
- Auburn Lakes H.O.A / Inframark Co Association
- Auburn Lakes Pines Sec 03 Subdivision
Recreation
- Fitness Center
- Community Pool
Pet Policy
- Call for details about the types of pets allowed
- Pet Deposit Required
Map
Source: Houston Association of REALTORS®
MLS Number: 48904879
APN: 1304090010002
- 25203 Auburn Terrace Dr
- 25218 Auburn Bend Dr
- 25719 Northcrest Dr
- 25227 Hawthorne Blossom Dr
- 25215 Bristlecone Pine Ln
- 24918 Thorton Knolls Dr
- 24918 Corbin Gate Dr
- 25402 Lancaster Pine Dr
- 24910 Corbin Gate Dr
- 24907 Haverford Rd
- 24811 Corbin Gate Dr
- 25202 Summer Chase Dr
- 25307 Hillside Meadow Dr
- 47 Driftdale Place
- 24807 Thorton Knolls Dr
- 38 Driftdale Place
- 25235 Arcane Ct
- 6 Granite Path Place
- 6803 Crimson Grove Dr
- 127 S Rocky Point Cir
- 25227 Hawthorne Blossom Dr
- 25126 Knob Pines Ct
- 25211 E Titan Springs Dr
- 6311 Auburn Terrace Ct
- 24831 Corbin Gate Dr
- 15 Wenoah Place
- 54 Driftdale Place
- 2 Granite Path Place
- 24803 Haverford Rd
- 24802 Jillian Way Ct
- 10 Cayuga Pond Ct
- 15 Gull Rock Place
- 79 W Lasting Spring Cir
- 71 N Rocky Point Cir
- 99 W Hullwood Cir
- 27 N Arrow Canyon Cir
- 50 N Rocky Point Cir
- 14 Pleasant Point Place
- 24630 Charlton Green Ln
- 6615 Butler Oaks Ct
