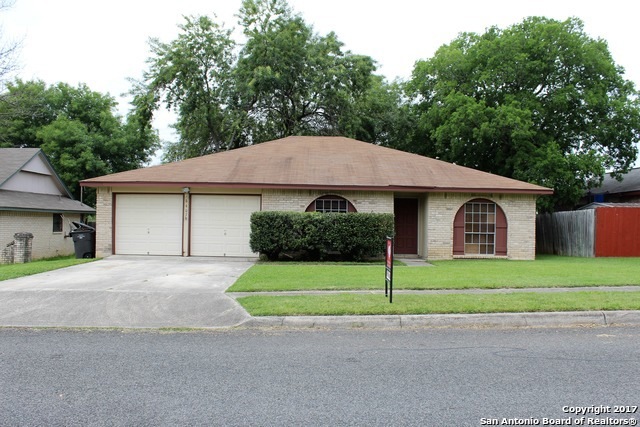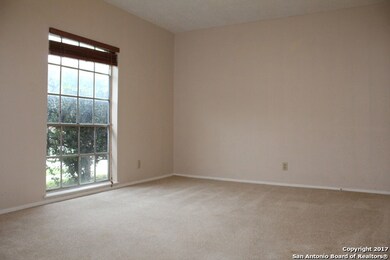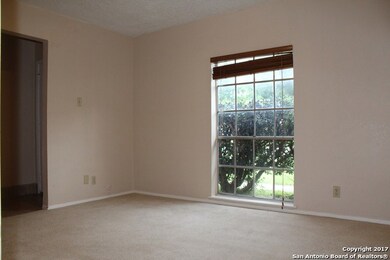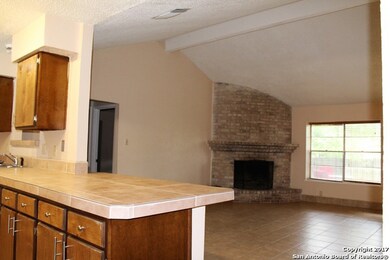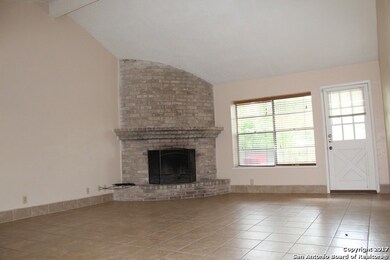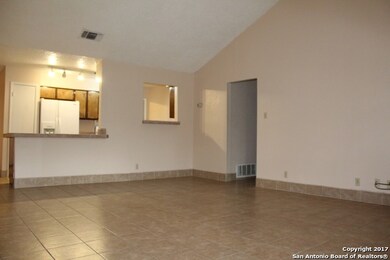
6407 Ridge Forest Dr San Antonio, TX 78233
Comanche Lookout Park NeighborhoodHighlights
- Mature Trees
- Community Pool
- Security System Owned
- Fox Run Elementary School Rated A-
- Tile Patio or Porch
- Entry Slope Less Than 1 Foot
About This Home
As of June 2017Great Home with an Excellent floor plan in desirable location. Ceramic tile throughout, Laminate in Master & carpet in 2 bedrooms. Large master bedroom with walk-in closet and updated master bath. Recently updated kitchen with tiled coutertops and new cabinets. Updated light and plumbing fixtures. Kitchen open to huge family room with fireplace. Larger back yard with extra privacy of greenbelt. This home is sure to please! Come see today!
Last Agent to Sell the Property
Lowie Van Diest
Red Diamond Realty Listed on: 04/17/2017
Last Buyer's Agent
Tony Garza
Real Broker, LLC
Home Details
Home Type
- Single Family
Est. Annual Taxes
- $3,512
Year Built
- Built in 1977
Lot Details
- 7,405 Sq Ft Lot
- Lot Dimensions: 66
- Fenced
- Mature Trees
Parking
- 2 Car Garage
Home Design
- Brick Exterior Construction
- Slab Foundation
Interior Spaces
- 1,638 Sq Ft Home
- Property has 1 Level
- Ceiling Fan
- Window Treatments
- Family Room with Fireplace
- Washer Hookup
Kitchen
- <<selfCleaningOvenToken>>
- Stove
- Ice Maker
- Dishwasher
- Disposal
Flooring
- Carpet
- Ceramic Tile
Bedrooms and Bathrooms
- 3 Bedrooms
- 2 Full Bathrooms
Home Security
- Security System Owned
- Fire and Smoke Detector
Accessible Home Design
- Doors swing in
- Entry Slope Less Than 1 Foot
Outdoor Features
- Tile Patio or Porch
Schools
- Fox Run Elementary School
- Wood Middle School
- Madison High School
Utilities
- Central Heating and Cooling System
- Heating System Uses Natural Gas
- Gas Water Heater
- Cable TV Available
Listing and Financial Details
- Legal Lot and Block 10 / 1
- Assessor Parcel Number 178010010100
Community Details
Overview
- Greenridge North Subdivision
Recreation
- Community Pool
Ownership History
Purchase Details
Home Financials for this Owner
Home Financials are based on the most recent Mortgage that was taken out on this home.Purchase Details
Home Financials for this Owner
Home Financials are based on the most recent Mortgage that was taken out on this home.Similar Homes in San Antonio, TX
Home Values in the Area
Average Home Value in this Area
Purchase History
| Date | Type | Sale Price | Title Company |
|---|---|---|---|
| Vendors Lien | -- | None Available | |
| Vendors Lien | -- | Chicago Title |
Mortgage History
| Date | Status | Loan Amount | Loan Type |
|---|---|---|---|
| Open | $180,000 | Credit Line Revolving | |
| Closed | $135,800 | New Conventional | |
| Previous Owner | $119,515 | VA | |
| Previous Owner | $72,000 | Unknown |
Property History
| Date | Event | Price | Change | Sq Ft Price |
|---|---|---|---|---|
| 07/17/2025 07/17/25 | For Sale | $240,000 | +63.3% | $147 / Sq Ft |
| 09/11/2017 09/11/17 | Off Market | -- | -- | -- |
| 06/09/2017 06/09/17 | Sold | -- | -- | -- |
| 05/10/2017 05/10/17 | Pending | -- | -- | -- |
| 04/17/2017 04/17/17 | For Sale | $147,000 | -- | $90 / Sq Ft |
Tax History Compared to Growth
Tax History
| Year | Tax Paid | Tax Assessment Tax Assessment Total Assessment is a certain percentage of the fair market value that is determined by local assessors to be the total taxable value of land and additions on the property. | Land | Improvement |
|---|---|---|---|---|
| 2023 | $3,287 | $189,970 | $56,390 | $152,610 |
| 2022 | $4,261 | $172,700 | $45,160 | $163,380 |
| 2021 | $4,011 | $157,000 | $37,650 | $119,350 |
| 2020 | $3,864 | $149,000 | $31,570 | $117,430 |
| 2019 | $3,915 | $147,000 | $25,830 | $121,170 |
| 2018 | $3,859 | $144,530 | $25,830 | $118,700 |
| 2017 | $3,567 | $132,382 | $25,830 | $118,700 |
| 2016 | $3,243 | $120,347 | $25,830 | $104,480 |
| 2015 | $2,531 | $109,406 | $19,340 | $92,950 |
| 2014 | $2,531 | $99,460 | $0 | $0 |
Agents Affiliated with this Home
-
M
Seller's Agent in 2025
Marisela Mutchler
NB Elite Realty
-
L
Seller's Agent in 2017
Lowie Van Diest
Red Diamond Realty
-
T
Buyer's Agent in 2017
Tony Garza
Real Broker, LLC
Map
Source: San Antonio Board of REALTORS®
MLS Number: 1236875
APN: 17801-001-0100
- 6407 Ridge Pass Dr
- 6430 Ridge Forest Dr
- 6414 Ridge Pass Dr
- 6318 Ridge Pass Dr
- 14906 Ridge Hill Dr
- 6419 Ridge Tree Dr
- 14919 Summer Susie
- 6710 Raintree Path
- 6719 Raintree Path
- 6406 Green Thumb Dr
- 14519 Ridge Meadow Dr
- 15022 Baycliff
- 6714 Raintree Place
- 6891 Comanche Cougar
- 6651 Comanche Valley
- 6623 Comanche Valley
- 7019 Comanche Cave
- 15310 Comanche Place
- 15310 Comanche Place
- 15234 Comanche Wolf
